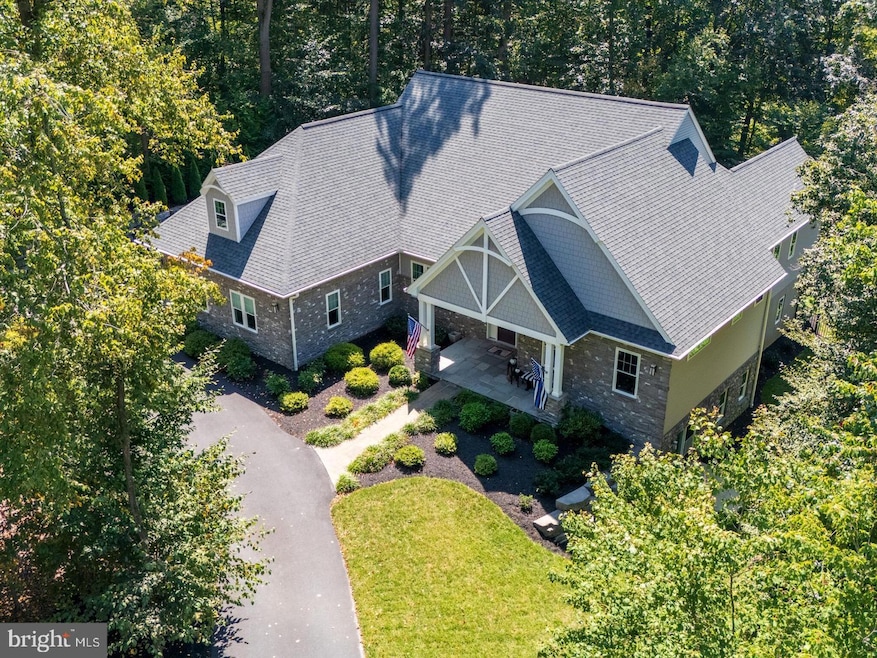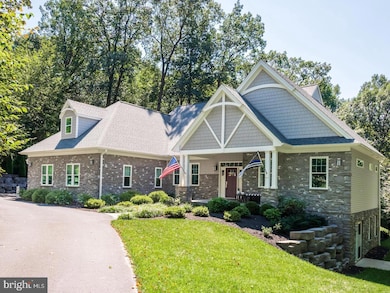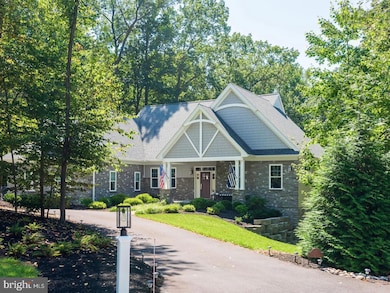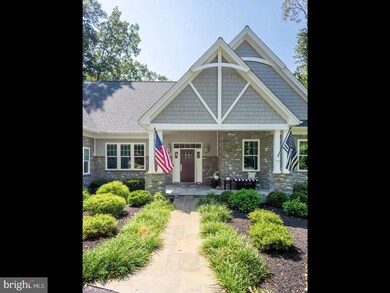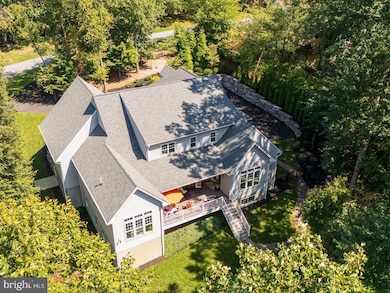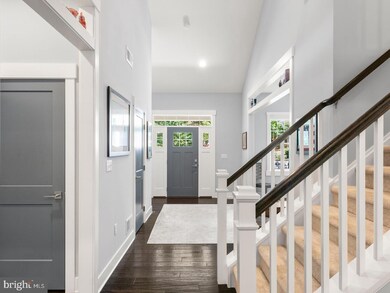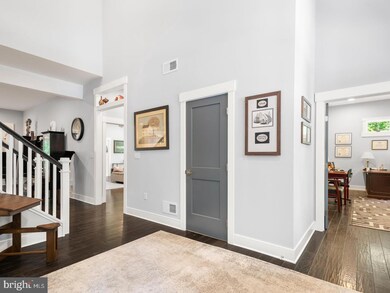15 Button Buck Dr Conestoga, PA 17516
Conestoga Township NeighborhoodEstimated payment $5,577/month
Highlights
- View of Trees or Woods
- Open Floorplan
- Deck
- Conestoga Elementary School Rated A-
- Colonial Architecture
- 1 Fireplace
About This Home
Experience refined living in this stunning 5-bedroom, 4-bath residence nestled in the highly sought-after Buck Run Estates. Thoughtfully designed and masterfully constructed, this home spares no expense and leaves no detail overlooked. Perfectly set on a beautifully landscaped lot, the property greets you with timeless curb appeal, a welcoming covered front porch, and a striking custom stone wall. Inside, the main level offers a seamless flow designed for both everyday living and effortless entertaining. To the right of the foyer, a spacious office with its own full bath provides flexible use as a private workspace, formal sitting room or additional bedroom. To the left, the formal dining room connects gracefully to the expansive living area and gourmet kitchen. This kitchen is a showstopper—featuring a large center island, snow white quartz countertops hand-picked by the owners and full backsplash, premium stainless steel appliances, a generous walk-in pantry, and a bright breakfast room that opens to the rear covered deck. From here, enjoy serene wooded views and a fenced backyard that creates a private outdoor retreat. A well-planned mudroom/laundry room provides convenience and connects to the oversized three-car garage. The main level primary suite is a true sanctuary, complete with direct access to the back patio, a glamorous walk-in closet, and a spa-inspired bath with a soaking tub, glass-enclosed shower, and dual vanities. Upstairs, two additional bedrooms are complemented by a stylish Jack-and-Jill bath, offering comfort and privacy for family or guests. The third room is 22'x30' and would make a great guest room for long-term visitors with enough room for a sitting or work area. The finished walk-out lower level extends the living space with a versatile 14'x20' “man cave” (easily used as a sixth bedroom), a full bathroom, and an expansive workshop area that can be finished to suit your needs. This home is loaded with premium upgrades, including solid hardwood floors throughout the first and second levels, soaring 10-foot ceilings, a hospital-grade water filtration system, automatic blinds (in the morning/breakfast room, primary bath, and the dining room), snow white quartz countertops and full backsplash in the kitchen as well as in every bathroom, a whole-house generator, and exceptional professional landscaping. A detailed list of more than $300,000 in upgrades is available upon request. Don’t miss this rare opportunity to own one of Buck Run Estates’ finest homes—an exceptional blend of luxury, comfort, and value. Schedule your private tour today!
Listing Agent
(717) 808-1764 admin@danparsonteam.com Keller Williams Elite License #RS324634 Listed on: 10/07/2025

Home Details
Home Type
- Single Family
Est. Annual Taxes
- $10,507
Year Built
- Built in 2020
Lot Details
- 1.05 Acre Lot
- Rural Setting
- Property is in excellent condition
Parking
- 3 Car Attached Garage
- Parking Storage or Cabinetry
- Side Facing Garage
- Driveway
- Off-Street Parking
Home Design
- Colonial Architecture
- Permanent Foundation
- Stone Siding
Interior Spaces
- 3,583 Sq Ft Home
- Property has 2 Levels
- Open Floorplan
- Ceiling Fan
- Recessed Lighting
- 1 Fireplace
- Views of Woods
- Basement Fills Entire Space Under The House
Kitchen
- Range Hood
- Stainless Steel Appliances
- Kitchen Island
- Upgraded Countertops
Bedrooms and Bathrooms
- Cedar Closet
- Walk-In Closet
- Soaking Tub
Outdoor Features
- Deck
- Porch
Utilities
- Forced Air Heating and Cooling System
- Heating System Powered By Owned Propane
- 200+ Amp Service
- Well
- Propane Water Heater
- On Site Septic
Community Details
- No Home Owners Association
- Buck Run Estates Subdivision
Listing and Financial Details
- Assessor Parcel Number 120-53183-0-0000
Map
Home Values in the Area
Average Home Value in this Area
Tax History
| Year | Tax Paid | Tax Assessment Tax Assessment Total Assessment is a certain percentage of the fair market value that is determined by local assessors to be the total taxable value of land and additions on the property. | Land | Improvement |
|---|---|---|---|---|
| 2025 | $9,964 | $458,800 | $84,700 | $374,100 |
| 2024 | $9,964 | $458,800 | $84,700 | $374,100 |
| 2023 | $9,964 | $458,800 | $84,700 | $374,100 |
| 2022 | $9,775 | $458,800 | $84,700 | $374,100 |
| 2021 | $9,526 | $458,800 | $84,700 | $374,100 |
| 2020 | $1,584 | $76,300 | $76,300 | $0 |
| 2019 | $1,540 | $76,300 | $76,300 | $0 |
| 2018 | $1,251 | $76,300 | $76,300 | $0 |
| 2017 | $986 | $40,900 | $40,900 | $0 |
| 2016 | $986 | $40,900 | $40,900 | $0 |
| 2015 | $198 | $40,900 | $40,900 | $0 |
| 2014 | $720 | $40,900 | $40,900 | $0 |
Property History
| Date | Event | Price | List to Sale | Price per Sq Ft |
|---|---|---|---|---|
| 10/23/2025 10/23/25 | Pending | -- | -- | -- |
| 10/07/2025 10/07/25 | For Sale | $890,000 | -- | $248 / Sq Ft |
Purchase History
| Date | Type | Sale Price | Title Company |
|---|---|---|---|
| Interfamily Deed Transfer | -- | None Available | |
| Deed | $669,900 | None Available |
Mortgage History
| Date | Status | Loan Amount | Loan Type |
|---|---|---|---|
| Open | $400,000 | New Conventional |
Source: Bright MLS
MLS Number: PALA2077618
APN: 120-53183-0-0000
- 58 Buck Run Rd
- 5987 River Rd
- 3267 Main St
- 621 River Hill Rd
- 4 Campside Cir
- 0 Pequea Blvd Unit PALA2077958
- 3641 River Rd
- 482 Frogtown Rd
- 3532 L 6 River Rd
- 725 Marticville Rd
- 170 Silver Mine Rd
- 65 Slackwater Rd
- 66 Slackwater Rd
- 67 Slackwater Rd
- 3320 River Rd
- 798 Goram Rd
- 59 Den Mar Dr
- 4877 Battlehill Rd
- 7 Dogwood Ln
- 136 Stillcreek Rd
