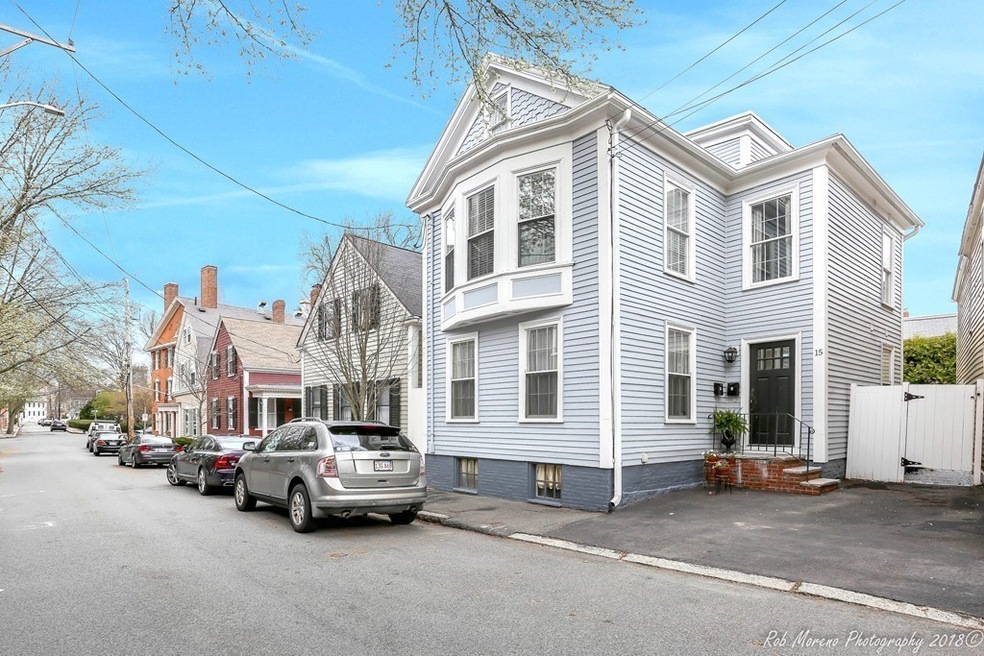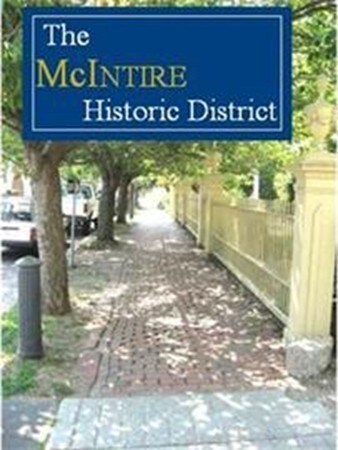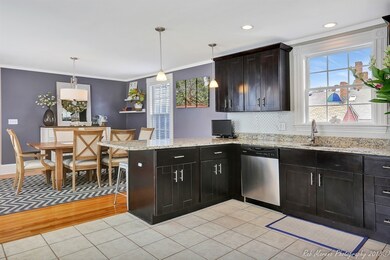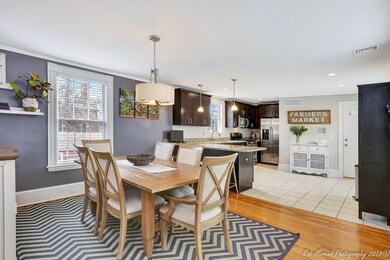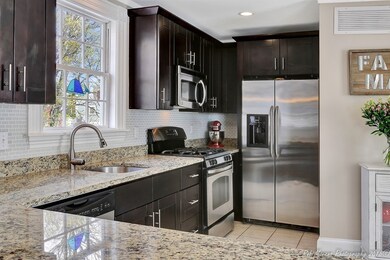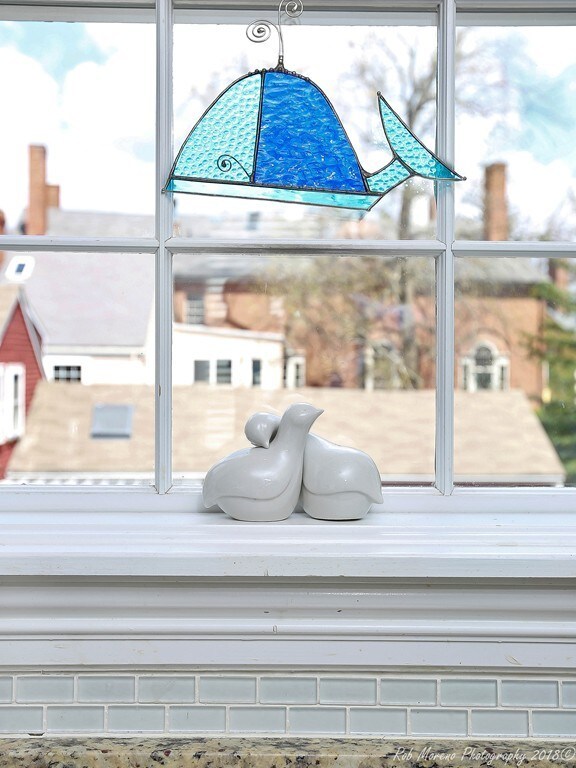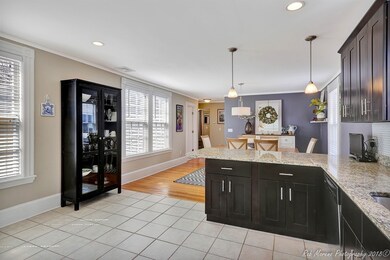
15 Cambridge St Unit 2 Salem, MA 01970
Chestnut Street NeighborhoodHighlights
- Marina
- No Units Above
- Open Floorplan
- Spa
- Waterfront
- 3-minute walk to High Street Park
About This Home
As of July 2020All of downtown Salem is just steps away from this McIntire historic district townhouse. This 1,779 square foot, 3-bedroom home has everything discerning buyers appreciate: Charming antique curb appeal on a beautiful tree-lined street, fully renovated with modern updates, a large open-concept kitchen/ dining room, stone counters, breakfast bar and gas cooking. Watch snow fall from the bay window in the living room, while staying warm by the center gas fireplace. The master bedroom suite is incredible! Private and comfortable, with high tray-ceilings, hardwood floors and custom closets. The ensuite bath is a generous size, with a tiled walk-in shower & relaxing Jacuzzi tub. Fully renovated in recent years with modern systems, gas heating, central air conditioning and new plumbing & electrical (2011). Private parking and common outdoor space. Walk to the commuter rail, restaurants and coffee shops. This Salem Gem will not last. Open House on Sunday, May 6th, Noon- 2:00.
Townhouse Details
Home Type
- Townhome
Est. Annual Taxes
- $6,134
Year Built
- Built in 1870 | Remodeled
Lot Details
- 1,742 Sq Ft Lot
- Waterfront
- No Units Above
- Security Fence
HOA Fees
- $167 Monthly HOA Fees
Home Design
- Frame Construction
- Shingle Roof
Interior Spaces
- 1,779 Sq Ft Home
- 2-Story Property
- Open Floorplan
- Cathedral Ceiling
- Recessed Lighting
- Bay Window
- Living Room with Fireplace
- Home Office
- Exterior Basement Entry
Kitchen
- Breakfast Bar
- Stove
- Range
- Microwave
- Freezer
- Plumbed For Ice Maker
- Dishwasher
- Stainless Steel Appliances
- Kitchen Island
- Solid Surface Countertops
- Disposal
Flooring
- Wood
- Ceramic Tile
Bedrooms and Bathrooms
- 3 Bedrooms
- Primary bedroom located on third floor
- Custom Closet System
- 2 Full Bathrooms
- Dual Vanity Sinks in Primary Bathroom
- Soaking Tub
- Bathtub with Shower
Laundry
- Laundry on upper level
- Dryer
- Washer
Parking
- 1 Car Parking Space
- Paved Parking
- Open Parking
- Deeded Parking
Outdoor Features
- Spa
- Patio
- Porch
Location
- Property is near public transit
- Property is near schools
Utilities
- Forced Air Heating and Cooling System
- Heating System Uses Natural Gas
- Natural Gas Connected
- Gas Water Heater
- Cable TV Available
Listing and Financial Details
- Assessor Parcel Number M:25 L:0567 S:802,4864330
Community Details
Overview
- Association fees include water, sewer, insurance
- 2 Units
- 15 Cambridge Street Association Community
Amenities
- Common Area
Recreation
- Marina
- Park
- Jogging Path
- Bike Trail
Pet Policy
- Pets Allowed
Ownership History
Purchase Details
Home Financials for this Owner
Home Financials are based on the most recent Mortgage that was taken out on this home.Purchase Details
Home Financials for this Owner
Home Financials are based on the most recent Mortgage that was taken out on this home.Purchase Details
Home Financials for this Owner
Home Financials are based on the most recent Mortgage that was taken out on this home.Purchase Details
Similar Homes in Salem, MA
Home Values in the Area
Average Home Value in this Area
Purchase History
| Date | Type | Sale Price | Title Company |
|---|---|---|---|
| Condominium Deed | $561,000 | None Available | |
| Not Resolvable | $492,000 | -- | |
| Not Resolvable | $395,000 | -- | |
| Quit Claim Deed | -- | -- |
Mortgage History
| Date | Status | Loan Amount | Loan Type |
|---|---|---|---|
| Open | $448,800 | New Conventional | |
| Previous Owner | $393,000 | Stand Alone Refi Refinance Of Original Loan | |
| Previous Owner | $392,000 | New Conventional | |
| Previous Owner | $375,250 | New Conventional | |
| Previous Owner | $335,825 | FHA |
Property History
| Date | Event | Price | Change | Sq Ft Price |
|---|---|---|---|---|
| 07/31/2020 07/31/20 | Sold | $561,000 | +2.2% | $315 / Sq Ft |
| 06/13/2020 06/13/20 | Pending | -- | -- | -- |
| 06/03/2020 06/03/20 | For Sale | $549,000 | +11.6% | $309 / Sq Ft |
| 07/11/2018 07/11/18 | Sold | $492,000 | +2.7% | $277 / Sq Ft |
| 05/08/2018 05/08/18 | Pending | -- | -- | -- |
| 05/02/2018 05/02/18 | For Sale | $479,000 | -- | $269 / Sq Ft |
Tax History Compared to Growth
Tax History
| Year | Tax Paid | Tax Assessment Tax Assessment Total Assessment is a certain percentage of the fair market value that is determined by local assessors to be the total taxable value of land and additions on the property. | Land | Improvement |
|---|---|---|---|---|
| 2025 | $7,805 | $688,300 | $0 | $688,300 |
| 2024 | $7,625 | $656,200 | $0 | $656,200 |
| 2023 | $7,406 | $592,000 | $0 | $592,000 |
| 2022 | $7,199 | $543,300 | $0 | $543,300 |
| 2021 | $7,085 | $513,400 | $0 | $513,400 |
| 2020 | $6,943 | $480,500 | $0 | $480,500 |
| 2019 | $6,599 | $437,000 | $0 | $437,000 |
| 2018 | $6,145 | $398,800 | $0 | $398,800 |
| 2017 | $6,017 | $379,400 | $0 | $379,400 |
| 2016 | $5,693 | $363,300 | $0 | $363,300 |
| 2015 | $5,698 | $347,200 | $0 | $347,200 |
Agents Affiliated with this Home
-
J
Seller's Agent in 2020
Jennifer Reidy
Seaport Realty Group
(617) 216-4541
23 Total Sales
-
S
Seller Co-Listing Agent in 2020
Susan Kieley
Seaport Realty Group
-

Buyer's Agent in 2020
Gail Luchini
Keller Williams Realty Evolution
(978) 697-8830
141 Total Sales
-
M
Seller's Agent in 2018
Mark Wade
Coldwell Banker Realty - Marblehead
(781) 864-9812
25 Total Sales
Map
Source: MLS Property Information Network (MLS PIN)
MLS Number: 72319656
APN: SALE-000025-000000-000567-000802-000802
- 11 Summer St
- 43 Endicott St
- 304 Essex St Unit 1
- 107 Campbell St
- 140 Washington St Unit 1C
- 102 Margin St
- 15 Lynde St Unit 1
- 6 River St
- 35 Flint St Unit 209
- 146 Federal St
- 20 Central St Unit 405
- 20 Central St Unit 402
- 51 Lafayette St Unit 506
- 51 Lafayette St Unit 304
- 17 Central St Unit 10
- 11 Church St Unit 220
- 11 Church St Unit 207
- 8 Ward St
- 0 Lot 61 Map 10 Unit 73335091
- 0 Lot 41 Map 10 Unit 73335079
