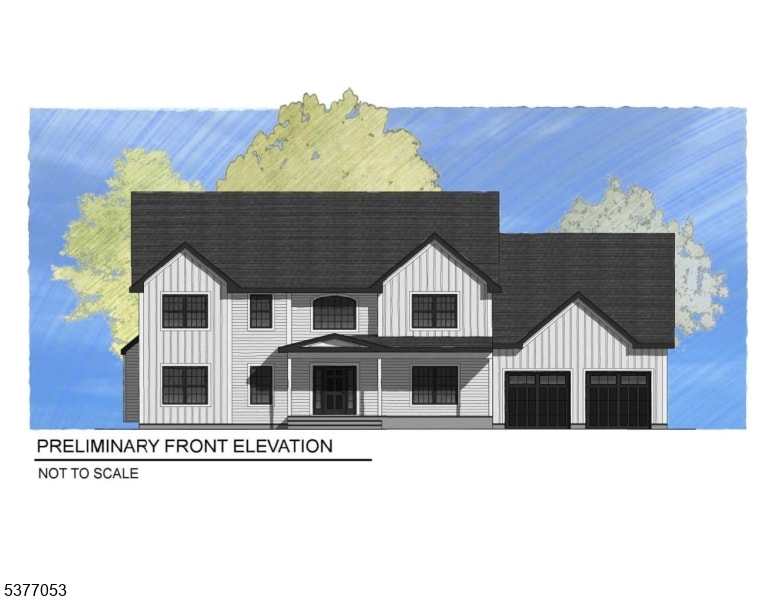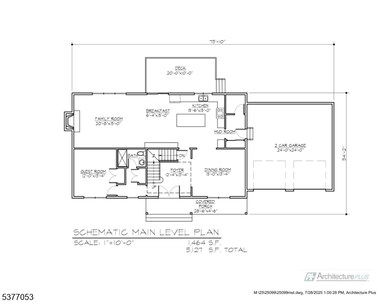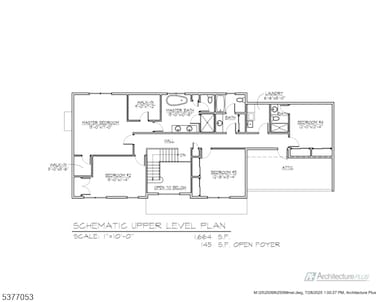15 Campbell Ct Bridgewater, NJ 08807
Estimated payment $7,110/month
Highlights
- Lake View
- 0.62 Acre Lot
- Deck
- Bradley Gardens Primary School Rated A
- Colonial Architecture
- Wood Flooring
About This Home
Situated at the end of a pretty cul-de-sac just off Old York Road lies the level and foliated 1/2 acre parcel offering stunning winter views of this tranquil stretch of the historic Raritan River. A FarmHouse styled, two-story, 5 bedroom, 4 bath colonial boasting just shy of 3,200 square feet will be constructed on the site where a tiny ranch home presently exists. The new home will offer a guest bedroom and full bath on level one and four bedrooms serviced by three full baths level ll. The primary suite will enjoy a beautifully configured bath w/soaking tub and stall shower while two additional bedrooms are served by a large hall bath leaving an en-suite to enjoy a full, private bath. Rich architectural trim, quality hardwood flooring, recessed illumination and a beautiful kitchen offering professional grade appliances, a generous separate dining area and a large, no maintenance deck to enjoy the canopy of mature deciduous foliage in season. There's also plenty of glass allowing for stunning views of the sleepy stretch of the Raritan tributary in the colder months.
Listing Agent
JAMES CARLTON LONGO
KELLER WILLIAMS TOWNE SQUARE REAL Brokerage Phone: 908-766-0085 Listed on: 08/08/2025
Co-Listing Agent
CINDY S FREUND
KELLER WILLIAMS TOWNE SQUARE REAL Brokerage Phone: 908-766-0085
Home Details
Home Type
- Single Family
Est. Annual Taxes
- $12,724
Year Built
- 2026
Lot Details
- 0.62 Acre Lot
- Cul-De-Sac
- Level Lot
- Property is zoned F02
Parking
- 2 Car Direct Access Garage
Home Design
- Home to be built
- Colonial Architecture
- Composition Shingle Roof
- Vertical Siding
- Vinyl Siding
- Tile
Interior Spaces
- 3,127 Sq Ft Home
- Gas Fireplace
- Mud Room
- Entrance Foyer
- Family Room with Fireplace
- Breakfast Room
- Formal Dining Room
- Storage Room
- Laundry Room
- Wood Flooring
- Lake Views
- Unfinished Basement
Kitchen
- Eat-In Kitchen
- Butlers Pantry
- Gas Oven or Range
- Self-Cleaning Oven
- Recirculated Exhaust Fan
- Dishwasher
- Kitchen Island
Bedrooms and Bathrooms
- 5 Bedrooms
- Primary bedroom located on second floor
- En-Suite Primary Bedroom
- Walk-In Closet
- 4 Full Bathrooms
- Soaking Tub
- Separate Shower
Home Security
- Carbon Monoxide Detectors
- Fire and Smoke Detector
Outdoor Features
- Deck
Schools
- Bridg-Rar High School
Utilities
- Forced Air Zoned Heating and Cooling System
- Two Cooling Systems Mounted To A Wall/Window
- Underground Utilities
- Water Tap or Transfer Fee
- Gas Water Heater
Listing and Financial Details
- Assessor Parcel Number 2706-00102-0000-00001-0005-
Map
Home Values in the Area
Average Home Value in this Area
Tax History
| Year | Tax Paid | Tax Assessment Tax Assessment Total Assessment is a certain percentage of the fair market value that is determined by local assessors to be the total taxable value of land and additions on the property. | Land | Improvement |
|---|---|---|---|---|
| 2025 | $6,046 | $305,900 | $229,300 | $76,600 |
| 2024 | $6,046 | $303,500 | $229,300 | $74,200 |
| 2023 | $5,859 | $288,500 | $229,300 | $59,200 |
| 2022 | $5,719 | $270,800 | $224,800 | $46,000 |
| 2021 | $5,795 | $268,200 | $224,800 | $43,400 |
| 2020 | $5,761 | $267,600 | $224,800 | $42,800 |
| 2019 | $5,795 | $266,700 | $224,800 | $41,900 |
| 2018 | $5,760 | $265,800 | $224,800 | $41,000 |
| 2017 | $5,655 | $260,700 | $224,800 | $35,900 |
| 2016 | $5,519 | $258,400 | $224,800 | $33,600 |
| 2015 | $5,512 | $258,300 | $224,800 | $33,500 |
| 2014 | $5,520 | $254,600 | $224,800 | $29,800 |
Property History
| Date | Event | Price | List to Sale | Price per Sq Ft |
|---|---|---|---|---|
| 08/08/2025 08/08/25 | For Sale | $1,149,000 | -- | $367 / Sq Ft |
Source: Garden State MLS
MLS Number: 3980220
APN: 06-00102-0000-00001
- 317 Old York Rd
- 10 Red Oak Way
- 27 Fremont St
- 261 Old York Rd
- 598 River Rd
- 208 Hancock Ave
- 185 Milltown Rd
- 31 S Davenport St
- 1601 Breckenridge Dr
- 87 Ivy Ln
- 126 Carriage Hill Way
- 511 Red Crest Ln
- 102 Pine St
- 203 Red Crest Ln
- 68 Maple St
- 2 Carlisle Rd
- 110 Maple St
- 720 Colonial Ct
- 2512 Lindsley Rd
- 2801 Doolittle Dr
- 309 Old York Rd Unit B
- 848 River Rd
- 183 Milltown Rd
- 69 Cedar Grove Rd
- 85 Ivy Ln
- 1101 Doolittle Dr
- 3705 Pinhorn Dr Unit E
- 190 Oak St
- 3207 Winder Dr
- 604 Brokaw Ct
- 604 Bayley Ct Unit 6D
- 1902 Bayley Ct
- 1506 Pinhorn Dr
- 608 Dunn Cir
- 502 Dunn Cir
- 4703 Patterson St Unit 47
- 925 Us 202
- 3509 French Dr Unit 9
- 3607 Riddle Ct
- 141 Valpeck Ave Unit 2B


