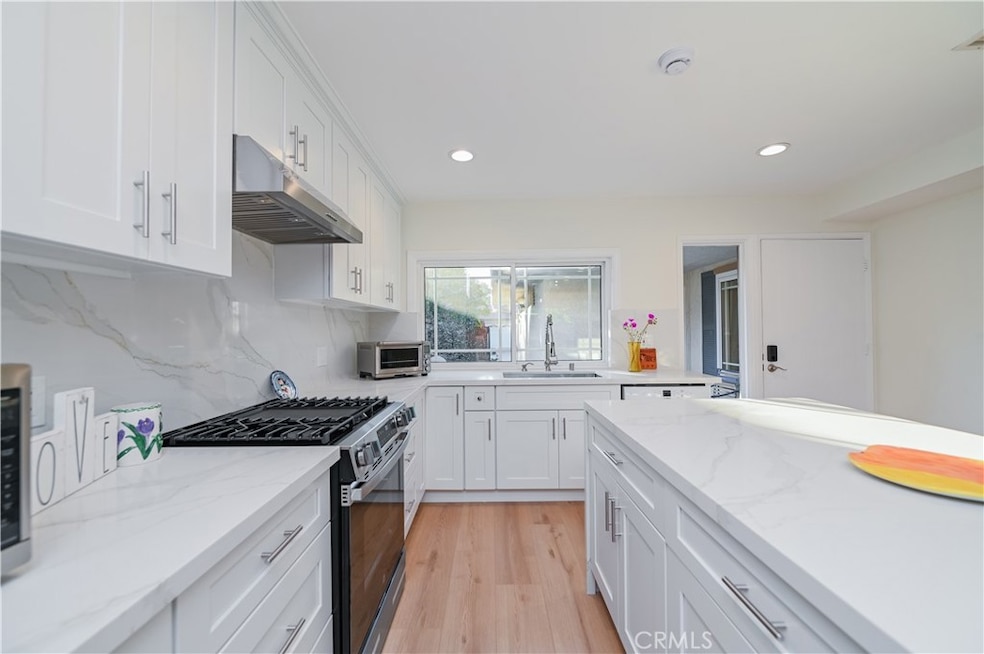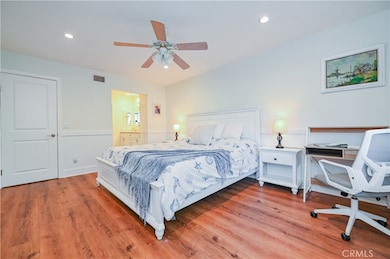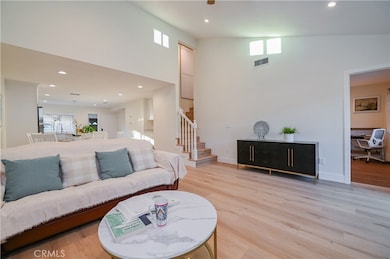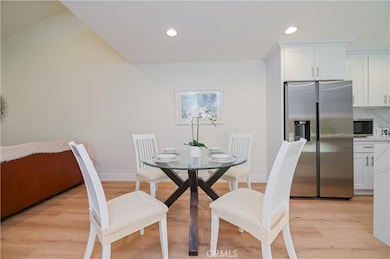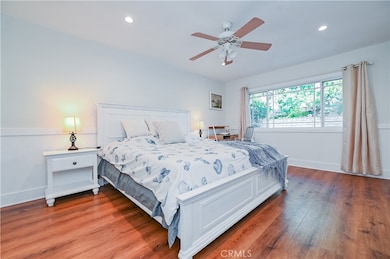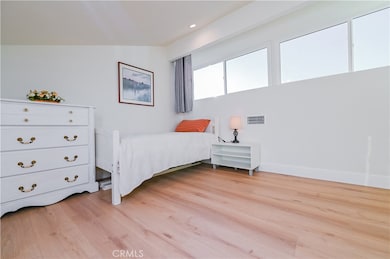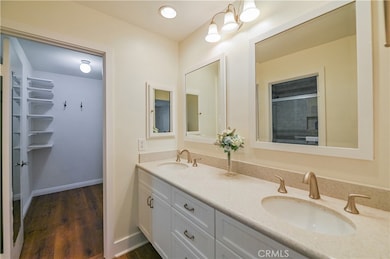15 Camphor S Irvine, CA 92612
University Park and Town Center NeighborhoodHighlights
- Spa
- Updated Kitchen
- Main Floor Primary Bedroom
- University Park Elementary Rated A
- Fireplace in Primary Bedroom
- Furnished
About This Home
Furnished. Remodeled. 2 bedrooms,2 bathrooms downstairs and 1 bedroom +1 bathroom upstairs. This beautifully remodeled home has been meticulously maintained .Partially new flooring.Dual pane windows and patio slider. The renovated bathrooms are spectacular with custom mosaic tile, natural stone and glass countertops. The master suite features a walk-in closet with custom organizers, ceiling fan and wainscoting. The kitchen opens to the Great Room with fireplace, wet bar, soaring ceilings and an abundance of natural light from multiple sources. The entry courtyard and fenced rear yard are both private and secure. 2 car garage with private driveway, total 4 car parking spaces. The part of ceiling on hallway upstairs is low. The schools are among the best in California and shopping, dining and freeway access is nearby. The association has 2 resort style pools, spas, lighted greenbelt, BBQ and clubhouse.Close to a coming soon supermarket.
Listing Agent
Universal Elite Inc. Brokerage Phone: 949-247-1842 License #01966998 Listed on: 11/04/2025

Home Details
Home Type
- Single Family
Est. Annual Taxes
- $6,353
Year Built
- Built in 1973
Lot Details
- 2,958 Sq Ft Lot
- Brick Fence
- Back Yard
Parking
- 2 Car Attached Garage
- Parking Available
- Front Facing Garage
- Driveway
Home Design
- Entry on the 1st floor
- Common Roof
Interior Spaces
- 1,600 Sq Ft Home
- 2-Story Property
- Furnished
- Ceiling Fan
- Gas Fireplace
- Double Pane Windows
- Entryway
- Living Room with Fireplace
- Dining Room with Fireplace
- Neighborhood Views
Kitchen
- Updated Kitchen
- Breakfast Area or Nook
- Gas Range
- Dishwasher
- Quartz Countertops
- Fireplace in Kitchen
Flooring
- Laminate
- Tile
- Vinyl
Bedrooms and Bathrooms
- 3 Bedrooms | 2 Main Level Bedrooms
- Primary Bedroom on Main
- Fireplace in Primary Bedroom
- Walk-In Closet
- Upgraded Bathroom
- 3 Full Bathrooms
- Fireplace in Bathroom
- Quartz Bathroom Countertops
- Dual Vanity Sinks in Primary Bathroom
- Bathtub
- Walk-in Shower
- Exhaust Fan In Bathroom
- Closet In Bathroom
Laundry
- Laundry Room
- Laundry in Garage
- Dryer
- Washer
Home Security
- Carbon Monoxide Detectors
- Fire and Smoke Detector
Schools
- University Park Elementary School
- Rancho San Joaquin Middle School
- University High School
Additional Features
- Spa
- Central Heating and Cooling System
Listing and Financial Details
- Security Deposit $5,500
- Rent includes association dues, electricity, gardener, gas, sewer, trash collection, water
- 12-Month Minimum Lease Term
- Available 11/5/25
- Tax Lot 160
- Tax Tract Number 8002
- Assessor Parcel Number 45317336
- Seller Considering Concessions
Community Details
Overview
- Property has a Home Owners Association
- $200 HOA Transfer Fee
- Terrace Subdivision
Amenities
- Community Barbecue Grill
Recreation
- Community Pool
- Community Spa
Map
Source: California Regional Multiple Listing Service (CRMLS)
MLS Number: OC25253895
APN: 453-173-36
- 8 Dogwood S
- 4 Dogwood N
- 37 Dogwood S
- 12 Juniper
- 17292 Candleberry
- 80 Greenmoor Unit 40
- 11 Fallingstar
- 226 Greenmoor Unit 95
- 123 Fallingstar Unit 1
- 20 Wintermist
- 352 Fallingstar Unit 57
- 39 Foxboro
- 619 Springbrook N
- 83 Briarglen Unit 21
- 29 Cedarlake Unit 53
- 92 Clearbrook Unit 34
- 31 Poppy Unit 50
- 3 Birchwood
- 17 Weepingwood Unit 121
- 52 Danbury Ln
- 12 Juniper
- 36 Greenmoor
- 5146 Maple
- 5146 Maple Unit 5146 Maple Irvine CA
- 226 Greenmoor
- 17301 Peach
- 109 Fallingstar Unit 61
- 20 Springflower
- 17560 Rosa Drew Ln
- 388 Fallingstar
- 17542 Cottonwood
- 639 Springbrook N Unit 48
- 4971 Hemlock
- 4922 Hemlock
- 100 Saint Vincent
- 21 Silkberry
- 2 Cedarlake Unit 8
- 45 Briarglen Unit 64
- 344 Knollglen
- 43 Briarglen
