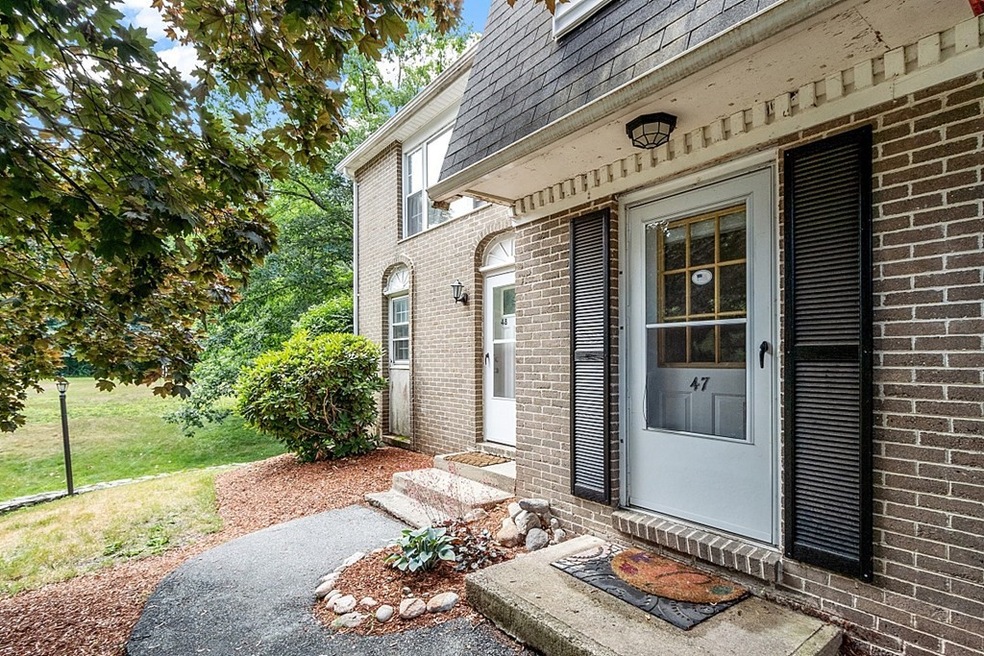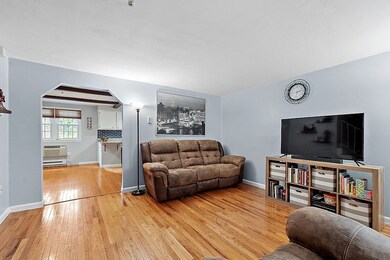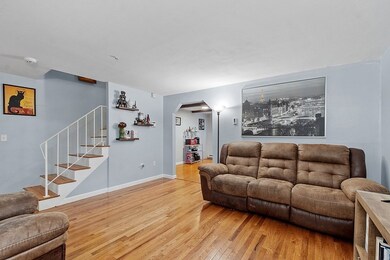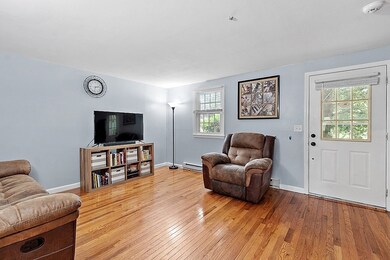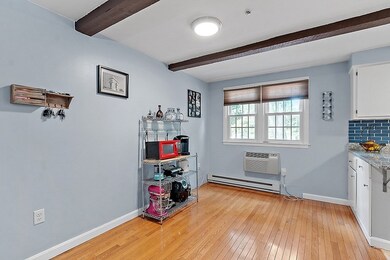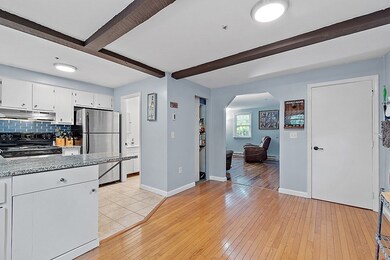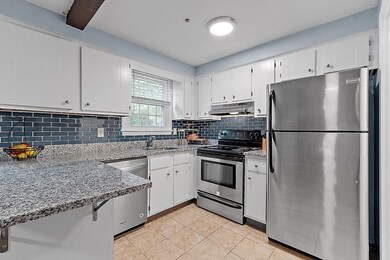
15 Cannongate Rd Unit 47 Tyngsboro, MA 01879
Tyngsborough NeighborhoodHighlights
- In Ground Pool
- Wood Flooring
- Community Playground
- Open Floorplan
- 1 Fireplace
- Shops
About This Home
As of September 2022BACK on market/Buyers got cold feet* Welcome to this spacious tri-level townhouse available in sought-after Cannongate! The home gives you everything you need if you're downsizing or a first-time homebuyer without sacrificing space! This two-bedroom, two and a half bath condo offers 1,500+ sf, an open floor plan, plenty of storage, and is pet friendly! The first floor features a large living room & dining area with hardwood flooring. The kitchen boasts stainless steel appliances, granite countertops, tile flooring, and a half bath. The second floor has two large bedrooms with ample closet space, plush carpet, and a full bath. The finished walkout basement features a bonus/family room, modern vinyl flooring, and a wood-burning fireplace perfect for your entertaining ideas. The complex has some great amenities such as an inground pool, a playground, and a tranquil pond! Conveniently located near multiple major highways and close to the NH border for all of your tax-free shopping needs!
Townhouse Details
Home Type
- Townhome
Est. Annual Taxes
- $3,463
Year Built
- Built in 1975
HOA Fees
- $330 Monthly HOA Fees
Home Design
- Frame Construction
- Shingle Roof
Interior Spaces
- 1,532 Sq Ft Home
- 3-Story Property
- Open Floorplan
- 1 Fireplace
- Basement
- Laundry in Basement
- Washer and Electric Dryer Hookup
Kitchen
- Range
- Microwave
- Dishwasher
Flooring
- Wood
- Wall to Wall Carpet
- Laminate
- Ceramic Tile
Bedrooms and Bathrooms
- 2 Bedrooms
- Primary bedroom located on second floor
- Linen Closet In Bathroom
Parking
- 2 Car Parking Spaces
- Guest Parking
- Off-Street Parking
- Assigned Parking
Pool
- In Ground Pool
Utilities
- Cooling System Mounted In Outer Wall Opening
- 2 Cooling Zones
- 5 Heating Zones
- Electric Baseboard Heater
- 100 Amp Service
- Electric Water Heater
- Private Sewer
- Internet Available
Listing and Financial Details
- Assessor Parcel Number M:014 B:0058 L:47,809851
Community Details
Overview
- Association fees include sewer, insurance, road maintenance, ground maintenance, snow removal, trash, reserve funds
- 96 Units
Amenities
- Shops
Recreation
- Community Playground
- Community Pool
Pet Policy
- Call for details about the types of pets allowed
Ownership History
Purchase Details
Home Financials for this Owner
Home Financials are based on the most recent Mortgage that was taken out on this home.Purchase Details
Home Financials for this Owner
Home Financials are based on the most recent Mortgage that was taken out on this home.Purchase Details
Home Financials for this Owner
Home Financials are based on the most recent Mortgage that was taken out on this home.Purchase Details
Home Financials for this Owner
Home Financials are based on the most recent Mortgage that was taken out on this home.Similar Home in Tyngsboro, MA
Home Values in the Area
Average Home Value in this Area
Purchase History
| Date | Type | Sale Price | Title Company |
|---|---|---|---|
| Condominium Deed | $340,000 | None Available | |
| Not Resolvable | $235,500 | -- | |
| Not Resolvable | $166,900 | -- | |
| Deed | $177,500 | -- |
Mortgage History
| Date | Status | Loan Amount | Loan Type |
|---|---|---|---|
| Open | $272,000 | Purchase Money Mortgage | |
| Previous Owner | $240,563 | VA | |
| Previous Owner | $100,000 | Credit Line Revolving | |
| Previous Owner | $142,000 | Purchase Money Mortgage |
Property History
| Date | Event | Price | Change | Sq Ft Price |
|---|---|---|---|---|
| 09/15/2022 09/15/22 | Sold | $340,000 | -2.0% | $222 / Sq Ft |
| 08/03/2022 08/03/22 | Pending | -- | -- | -- |
| 07/12/2022 07/12/22 | For Sale | $346,999 | +47.3% | $227 / Sq Ft |
| 10/19/2018 10/19/18 | Sold | $235,500 | -1.8% | $156 / Sq Ft |
| 08/30/2018 08/30/18 | Pending | -- | -- | -- |
| 08/10/2018 08/10/18 | Price Changed | $239,899 | 0.0% | $158 / Sq Ft |
| 07/25/2018 07/25/18 | For Sale | $239,900 | 0.0% | $158 / Sq Ft |
| 07/09/2018 07/09/18 | Pending | -- | -- | -- |
| 06/29/2018 06/29/18 | For Sale | $239,900 | +43.7% | $158 / Sq Ft |
| 09/01/2015 09/01/15 | Sold | $166,900 | -3.2% | $110 / Sq Ft |
| 08/17/2015 08/17/15 | Pending | -- | -- | -- |
| 07/20/2015 07/20/15 | Price Changed | $172,500 | -5.5% | $114 / Sq Ft |
| 07/05/2015 07/05/15 | Price Changed | $182,500 | 0.0% | $121 / Sq Ft |
| 07/05/2015 07/05/15 | For Sale | $182,500 | +9.3% | $121 / Sq Ft |
| 06/11/2015 06/11/15 | Off Market | $166,900 | -- | -- |
| 06/06/2015 06/06/15 | For Sale | $166,900 | 0.0% | $110 / Sq Ft |
| 05/13/2015 05/13/15 | Off Market | $166,900 | -- | -- |
| 05/09/2015 05/09/15 | For Sale | $166,900 | -- | $110 / Sq Ft |
Tax History Compared to Growth
Tax History
| Year | Tax Paid | Tax Assessment Tax Assessment Total Assessment is a certain percentage of the fair market value that is determined by local assessors to be the total taxable value of land and additions on the property. | Land | Improvement |
|---|---|---|---|---|
| 2025 | $45 | $365,400 | $0 | $365,400 |
| 2024 | $4,241 | $333,400 | $0 | $333,400 |
| 2023 | $4,198 | $296,900 | $0 | $296,900 |
| 2022 | $3,463 | $231,800 | $0 | $231,800 |
| 2021 | $3,754 | $233,600 | $0 | $233,600 |
| 2020 | $3,625 | $223,100 | $0 | $223,100 |
| 2019 | $3,318 | $196,000 | $0 | $196,000 |
| 2018 | $3,006 | $175,700 | $0 | $175,700 |
| 2017 | $2,749 | $160,200 | $0 | $160,200 |
| 2016 | $2,488 | $141,700 | $0 | $141,700 |
| 2015 | $2,347 | $138,400 | $0 | $138,400 |
Agents Affiliated with this Home
-

Seller's Agent in 2022
Will Olsen
Coldwell Banker Realty - Haverhill
(978) 809-7860
1 in this area
127 Total Sales
-
N
Seller's Agent in 2018
Nayana Mclaughlin
Laer Realty
(978) 455-8909
35 Total Sales
-

Buyer's Agent in 2018
Donna Moakley
ERA Key Realty Services
(978) 455-4486
13 Total Sales
-

Seller's Agent in 2015
Lanre Olusekun
Davenport Realty
(781) 727-1263
33 Total Sales
-
L
Buyer's Agent in 2015
Linda Leva
Gibson Sothebys International Realty
Map
Source: MLS Property Information Network (MLS PIN)
MLS Number: 73010400
APN: TYNG-000014-000058-000047
- 28 Emerald St
- 1 Thoreau Ln
- 24 Caldwell Dr
- 175 Lowell St
- 12 Kestrel Ln Unit 7
- 32 Sherburne Ave
- 10 Village Ln Unit 21
- 106 Cardinal Ln Unit 106
- 295 Forest St
- 24 Merrimac Way Unit H
- 43 Frost Rd
- 13 Tamarack Way Unit 77
- 28 Juniper Ln Unit 65
- 11 Juniper Ln Unit 14
- 32 Juniper Ln Unit 61
- 43 Juniper Ln Unit 30
- 9 Tamarack Way Unit 75
- 34 Juniper Ln Unit 60
- Winchester Plan at Enclave at Tyngsborough
- 56 Juniper Ln Unit 47
