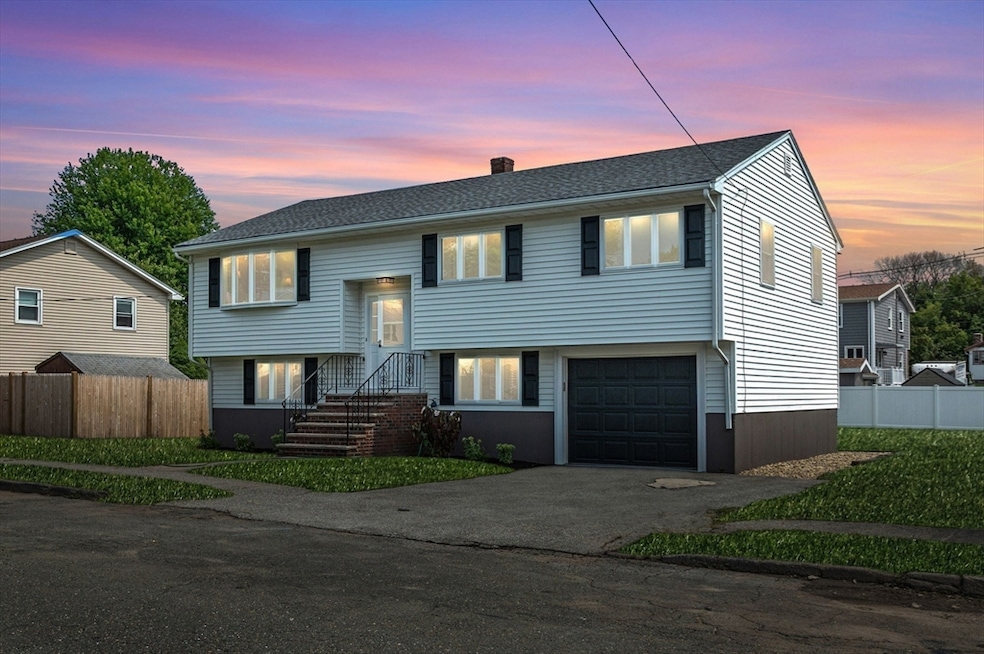
15 Canterbury Dr Peabody, MA 01960
Estimated payment $4,474/month
Highlights
- Deck
- No HOA
- 1 Car Attached Garage
- Property is near public transit
- Fenced Yard
- Ductless Heating Or Cooling System
About This Home
This charming Peabody home offers a fantastic blend of modern updates and desirable features. Boasting 3 bedrooms, 2.5 bathrooms, and a gorgeous eat-in kitchen equipped with brand new stainless steel appliances, the main level also features a sun-lit living room, a gorgeous fireplace and an open layout to the dining room, creating a warm and inviting atmosphere. Sliding doors off the dining room lead to your deck, an ideal space for unwinding at the end of the day. The finished lower level offers versatility as an additional family room, playroom, or office space and also presents great potential for an in-law or additional bedrooms, with access to your garage.The large backyard offers great outdoor space for entertaining and even has potential for a pool, if your heart desires. Located in a highly sought-after area of Peabody, with easy access to Rt. 114 and Rt. 128, a major plus for commuters and just a short distance to Peabody Square with its great restaurants and entertainment.
Home Details
Home Type
- Single Family
Est. Annual Taxes
- $5,364
Year Built
- Built in 1970
Lot Details
- 8,542 Sq Ft Lot
- Fenced Yard
- Fenced
- Property is zoned R1A
Parking
- 1 Car Attached Garage
- Driveway
- Open Parking
- Off-Street Parking
Home Design
- 1,792 Sq Ft Home
- Split Level Home
- Shingle Roof
- Concrete Perimeter Foundation
Kitchen
- Range
- Microwave
- Dishwasher
Bedrooms and Bathrooms
- 3 Bedrooms
Laundry
- Dryer
- Washer
Finished Basement
- Walk-Out Basement
- Basement Fills Entire Space Under The House
- Garage Access
Outdoor Features
- Deck
- Outdoor Storage
Location
- Property is near public transit
- Property is near schools
Utilities
- Ductless Heating Or Cooling System
- Heating System Uses Natural Gas
- Heat Pump System
- Baseboard Heating
- Gas Water Heater
Community Details
- No Home Owners Association
- Shops
Listing and Financial Details
- Assessor Parcel Number M:0052 B:0096,2101089
Map
Home Values in the Area
Average Home Value in this Area
Tax History
| Year | Tax Paid | Tax Assessment Tax Assessment Total Assessment is a certain percentage of the fair market value that is determined by local assessors to be the total taxable value of land and additions on the property. | Land | Improvement |
|---|---|---|---|---|
| 2025 | $5,364 | $579,300 | $243,300 | $336,000 |
| 2024 | $5,178 | $567,800 | $243,300 | $324,500 |
| 2023 | $5,200 | $546,200 | $217,200 | $329,000 |
| 2022 | $4,275 | $423,300 | $194,000 | $229,300 |
| 2021 | $4,426 | $421,900 | $176,300 | $245,600 |
| 2020 | $4,314 | $401,700 | $176,300 | $225,400 |
| 2019 | $4,141 | $376,100 | $176,300 | $199,800 |
| 2018 | $4,034 | $352,000 | $160,300 | $191,700 |
| 2017 | $3,743 | $318,300 | $160,300 | $158,000 |
| 2016 | $3,326 | $279,000 | $160,300 | $118,700 |
| 2015 | $3,508 | $285,200 | $156,300 | $128,900 |
Property History
| Date | Event | Price | Change | Sq Ft Price |
|---|---|---|---|---|
| 08/12/2025 08/12/25 | Pending | -- | -- | -- |
| 08/07/2025 08/07/25 | For Sale | $739,000 | -- | $412 / Sq Ft |
Purchase History
| Date | Type | Sale Price | Title Company |
|---|---|---|---|
| Deed | $600,000 | None Available | |
| Quit Claim Deed | -- | None Available | |
| Quit Claim Deed | -- | None Available | |
| Quit Claim Deed | -- | None Available | |
| Quit Claim Deed | -- | None Available | |
| Quit Claim Deed | -- | None Available |
Mortgage History
| Date | Status | Loan Amount | Loan Type |
|---|---|---|---|
| Open | $750,000 | Purchase Money Mortgage | |
| Closed | $750,000 | Purchase Money Mortgage | |
| Previous Owner | $95,000 | New Conventional | |
| Previous Owner | $70,000 | No Value Available | |
| Previous Owner | $70,000 | No Value Available |
Similar Homes in the area
Source: MLS Property Information Network (MLS PIN)
MLS Number: 73415352
APN: PEAB-000052-000000-000096
- 29 Reynolds Rd
- 55 Pulaski St
- 152 Endicott St
- 21 Emerson St
- 10 Crowninshield St Unit 408
- 103 Lowell St
- 8R Elm St Unit 1
- 29 Highland Park
- 0 Willowdale Ave Unit 73387007
- 152 Water St Unit 13
- 62 Wallis St
- 61 King St
- 36 Forest St
- 147 Sylvan St Unit 18B
- 9 Endicott St Unit B
- 46 Wallis St
- 14-16 Tremont St
- 14 Tremont St
- 90 Water St
- 6 Englewood Rd






