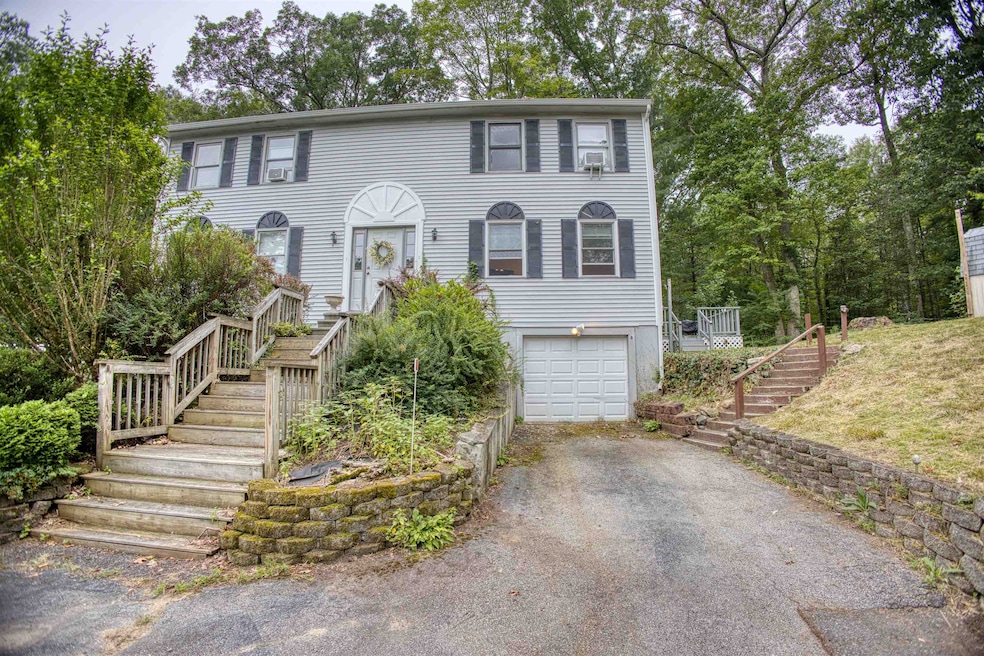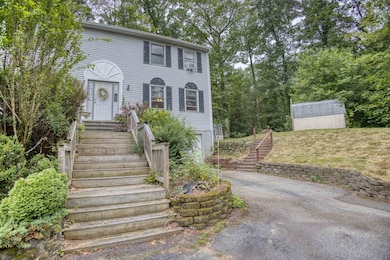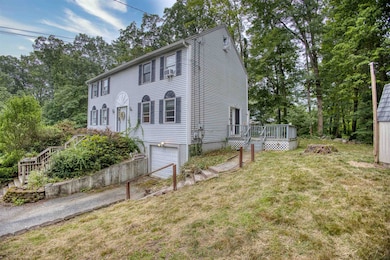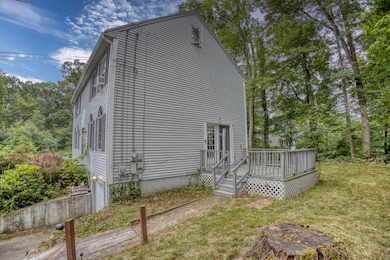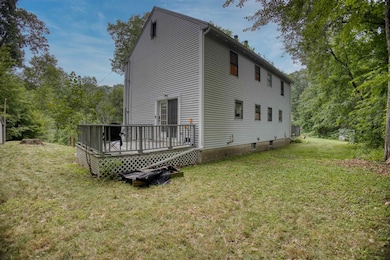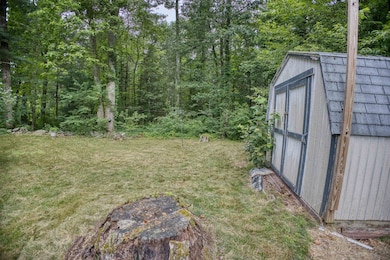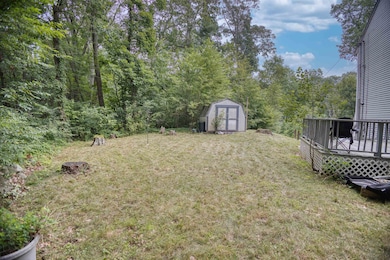15 Canterbury Forest Unit B Plaistow, NH 03865
Estimated payment $2,455/month
Total Views
13,783
2
Beds
1.5
Baths
1,229
Sq Ft
$305
Price per Sq Ft
Highlights
- Hilly Lot
- Interior Lot
- Combination Kitchen and Dining Room
- Wood Flooring
- Living Room
- Ceiling Fan
About This Home
Welcome to this well-maintained Condo in the desirable Plaistow, NH, just a short ride from Route 125 and a short commute to the Mass. border. The first floor offers a Kitchen/Dining area, living room and a half bath. On the second floor there are two bedrooms and a full bath and on the 3rd floor there is a finished bonus room. The basement offers ample storage with a washer and dryer, and a one car garage. The measurements are approximate so please do your due diligence. The seller reserves the right to accept an offer at any time. Being sold as is.
Property Details
Home Type
- Condominium
Est. Annual Taxes
- $5,870
Year Built
- Built in 1985
Lot Details
- Hilly Lot
Parking
- 1 Car Garage
- Gravel Driveway
Home Design
- Concrete Foundation
- Shingle Roof
- Vinyl Siding
Interior Spaces
- Property has 2 Levels
- Central Vacuum
- Ceiling Fan
- Living Room
- Combination Kitchen and Dining Room
- Basement
- Interior Basement Entry
- Dishwasher
Flooring
- Wood
- Carpet
Bedrooms and Bathrooms
- 2 Bedrooms
Laundry
- Dryer
- Washer
Schools
- Pollard Elementary School
- Timberlane Regional Middle School
- Timberlane Regional High Sch
Utilities
- Hot Water Heating System
- Well
- Drilled Well
- Septic Tank
- High Speed Internet
Community Details
- Canterbury Forest Subdivision
Listing and Financial Details
- Legal Lot and Block 002 / 036
- Assessor Parcel Number 49
Map
Create a Home Valuation Report for This Property
The Home Valuation Report is an in-depth analysis detailing your home's value as well as a comparison with similar homes in the area
Home Values in the Area
Average Home Value in this Area
Property History
| Date | Event | Price | List to Sale | Price per Sq Ft |
|---|---|---|---|---|
| 10/20/2025 10/20/25 | Price Changed | $375,000 | -3.8% | $305 / Sq Ft |
| 09/25/2025 09/25/25 | Price Changed | $390,000 | -4.9% | $317 / Sq Ft |
| 08/15/2025 08/15/25 | Price Changed | $410,000 | -6.6% | $334 / Sq Ft |
| 07/18/2025 07/18/25 | For Sale | $439,000 | -- | $357 / Sq Ft |
Source: PrimeMLS
Source: PrimeMLS
MLS Number: 5052290
Nearby Homes
- 28 Forrest St
- 201 Oak Ridge Rd
- 207 Oak Ridge Rd
- 22 W Pine St
- 5 Whiton Place
- 28 Westville Rd
- 8 Iris Way Unit 8
- 113 Brickett Hill Cir Unit 113
- 175 Brickett Hill Cir Unit 175
- 120 Brickett Hill Cir Unit 120
- 55 Sweet Hill Rd
- 18 Horizon Way
- 17 Horizon Way
- 440 North Ave Unit 60
- 440 North Ave Unit 145
- 440 North Ave Unit 234
- 440 North Ave Unit 110
- 34 Bel's Way
- 42 Plaistow Rd
- 6 Palmer Ave
- 440 North Ave Unit 41
- 2 North St Unit 3
- 1022 Main St
- 17 Bayberry Dr
- 10 Primrose Way
- 59 14th Ave Unit 2
- 96 Columbia Park Unit 94
- 127 Portland St Unit 2
- 127 Portland St Unit 2
- 13 Union St Unit 2
- 65-67 4th Ave Unit 2
- 43 Auburn St Unit 2
- 20 Ordway Ln
- 54 Brook St
- 7 Kenoza Ave Unit 201
- 7 Kenoza Ave Unit 101
- 7 Kenoza Ave Unit 301
- 15 Rose St Unit 2
- 22 Victor St Unit 3
- 6 Pilgrim Rd Unit 2
