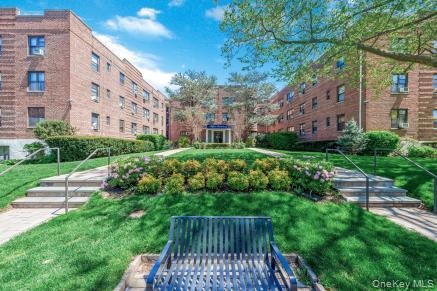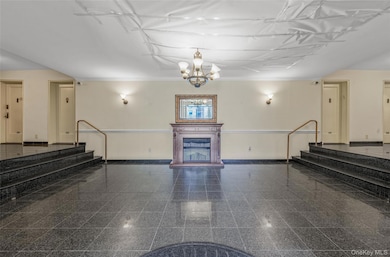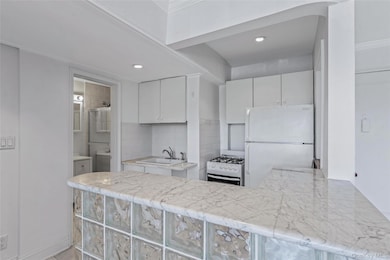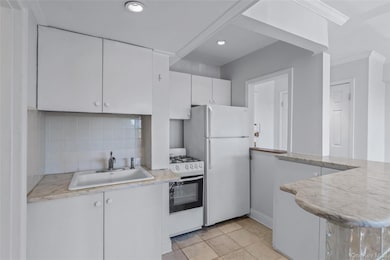15 Canterbury Rd, Unit C23 Great Neck, NY 11021
Estimated payment $1,413/month
Highlights
- Open Floorplan
- 5-minute walk to Great Neck Station
- Galley Kitchen
- Elizabeth M. Baker Elementary School Rated A+
- Wood Flooring
- Resident Manager or Management On Site
About This Home
Just what you need, location & convenience. This 2nd floor Co-op offers 1 Bedroom, 1 Bath, open kitchen style with granite counter tops, Hardwood floors, Dining Area / Living Room all. This sunny unit is priced right and move in ready. Located minutes to all the amenities you'll need. 2 Blocks to the LIRR, shopping, restaurants, gym, Starbucks, CVS, Banking, G.N. library, Great neck parks and 5-minute drive to the Long Island Expressway, GCP and North Shore University Hospital, Long Island Jewish Medical Center. The laundry room, mail & package room in basement. live in Super on premises. A Bike/storage room is available. Street parking is always available & waiting list for garage parking. There is a parking lot next door, weekly & monthly passes are available from Great Neck park district. Info in photo section. You and your family will enjoy what Great Neck has to offer such as Parkwood tennis, ice skating & pool, Free access to steppingstone Waterfront Park and all amenities. The Co-op is zoned for both Great Neck North High/Middle Schools, and Great Neck South High/Middle Schools. *Note: Owner occupied, legal & primary residence.
Listing Agent
Century Homes Realty Group LLC Brokerage Phone: 718-886-6800 License #10401299894 Listed on: 04/27/2025

Property Details
Home Type
- Co-Op
Year Built
- Built in 1960
Home Design
- Garden Home
- Brick Exterior Construction
Interior Spaces
- 535 Sq Ft Home
- 3-Story Property
- Open Floorplan
- Wood Flooring
- Video Cameras
Kitchen
- Galley Kitchen
- Gas Oven
- Gas Range
Bedrooms and Bathrooms
- 1 Bedroom
- 1 Full Bathroom
Basement
- Walk-Out Basement
- Laundry in Basement
- Basement Storage
Schools
- E M Baker Elementary School
- Great Neck South Middle School
- Great Neck North High School
Utilities
- Cooling System Mounted To A Wall/Window
- Hot Water Heating System
- Natural Gas Connected
- Water Heater
- Cable TV Available
Additional Features
- Accessible Elevator Installed
- West Facing Home
Community Details
Pet Policy
- No Pets Allowed
Additional Features
- Association fees include common area maintenance, exterior maintenance, grounds care, heat, hot water, sewer, snow removal, trash, water
- Resident Manager or Management On Site
Map
About This Building
Home Values in the Area
Average Home Value in this Area
Property History
| Date | Event | Price | List to Sale | Price per Sq Ft |
|---|---|---|---|---|
| 11/24/2025 11/24/25 | Pending | -- | -- | -- |
| 10/16/2025 10/16/25 | Price Changed | $225,000 | -4.3% | $421 / Sq Ft |
| 07/01/2025 07/01/25 | Price Changed | $235,000 | -5.2% | $439 / Sq Ft |
| 04/27/2025 04/27/25 | For Sale | $248,000 | -- | $464 / Sq Ft |
Source: OneKey® MLS
MLS Number: 854119
APN: 02-201-00-0148
- 15 Canterbury Rd Unit D-18
- 15 Canterbury Rd Unit C-13
- 15 Canterbury Rd Unit D13
- 15 Canterbury Rd Unit D6
- 15 Canterbury Rd Unit C10
- 21 Canterbury Rd Unit 17
- 21 Canterbury Rd Unit 6
- 21 Canterbury Rd
- 20 Chapel Place Unit 2K
- 19 Barstow Rd Unit G
- 25 Canterbury Rd Unit 2F
- 25 Canterbury Rd Unit 3F
- 25 Canterbury Rd Unit 3T
- 21 Barstow Rd Unit 3E
- 21 Chapel Place Unit 3M
- 20 Canterbury Rd Unit 2F
- 40 Stoner Ave Unit 2F
- 40 Stoner Ave Unit 1I
- 8 Welwyn Rd Unit 3F
- 30 Barstow Rd Unit 3C






