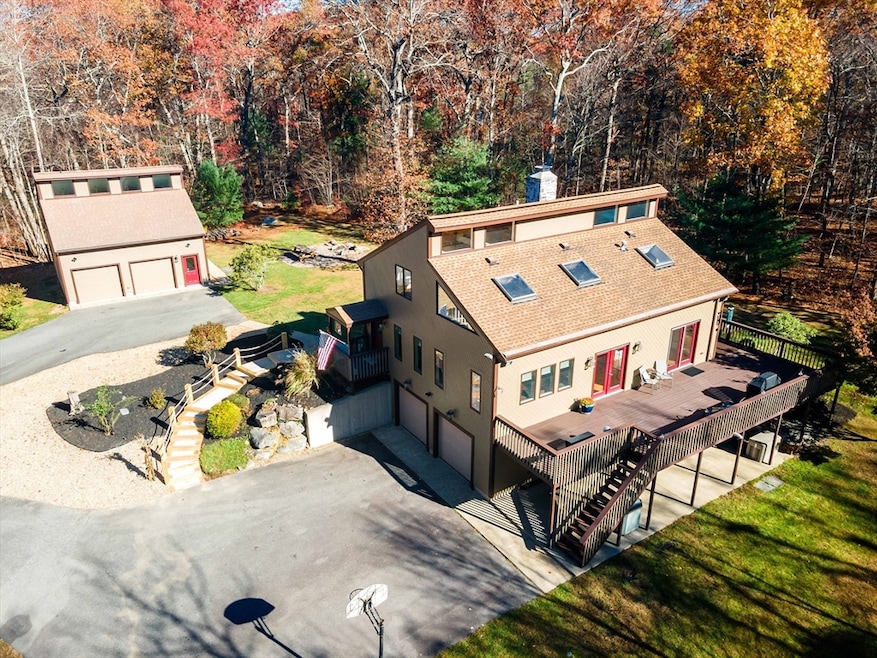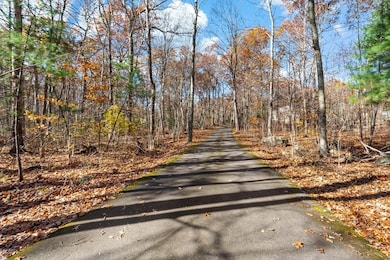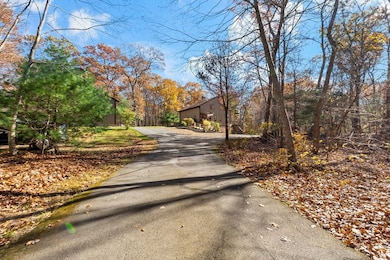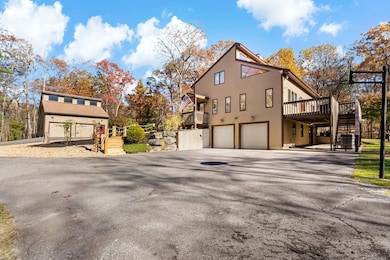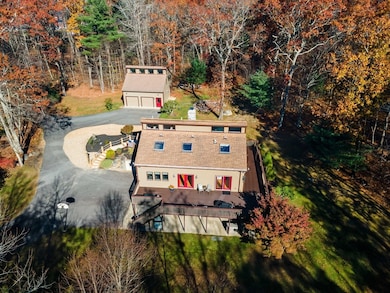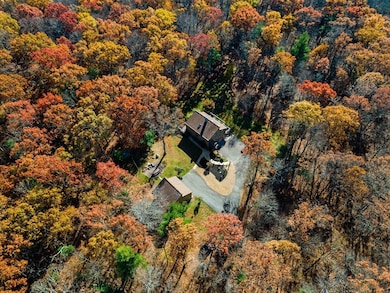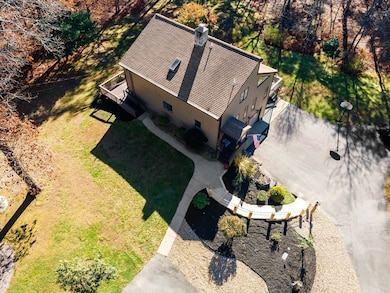15 Carpenter St Rehoboth, MA 02769
Estimated payment $5,233/month
Highlights
- Golf Course Community
- Horses Allowed On Property
- 14 Acre Lot
- Community Stables
- Medical Services
- Open Floorplan
About This Home
Experience unmatched privacy and tranquility at this stunning contemporary home on perfectly situated 14 scenic acres. Designed for natural light and open living, it features a dramatic cylindrical stone fireplace as the centerpiece of the sun-filled living room. The kitchen offers sleek quartz countertops, a spacious breakfast bar, and sliders to a new composite deck, perfect for entertaining or relaxing outdoors. A first floor bedroom and full bath with laundry add convenience. Upstairs, skylights help bathe the cozy loft in sunlight. The second floor also features an ensuite bedroom for comfort and privacy. The lower level includes another bedroom with direct walk-out access to the outdoors and two-car attached garage. A heated detached two-car garage with a space above provides ideal space for a potential workshop, studio, or office. Meticulously maintained and move-in ready, this exceptional property blends modern comfort with serene country living.
Home Details
Home Type
- Single Family
Est. Annual Taxes
- $6,717
Year Built
- Built in 1985 | Remodeled
Lot Details
- 14 Acre Lot
- Landscaped Professionally
- Gentle Sloping Lot
- Wooded Lot
Parking
- 4 Car Garage
- Tuck Under Parking
- Parking Storage or Cabinetry
- Heated Garage
- Workshop in Garage
- Side Facing Garage
- Garage Door Opener
- Driveway
- Open Parking
- Off-Street Parking
Home Design
- Contemporary Architecture
- Frame Construction
- Blown Fiberglass Insulation
- Shingle Roof
- Radon Mitigation System
- Concrete Perimeter Foundation
Interior Spaces
- Open Floorplan
- Cathedral Ceiling
- Skylights
- Light Fixtures
- Insulated Windows
- Sliding Doors
- Insulated Doors
- Family Room with Fireplace
- Loft
- Home Security System
Kitchen
- Breakfast Bar
- Oven
- Range with Range Hood
- Dishwasher
- Stainless Steel Appliances
- Kitchen Island
- Solid Surface Countertops
Flooring
- Wood
- Wall to Wall Carpet
- Ceramic Tile
Bedrooms and Bathrooms
- 3 Bedrooms
- Primary bedroom located on second floor
- Cedar Closet
- Dual Vanity Sinks in Primary Bathroom
- Separate Shower
- Linen Closet In Bathroom
Laundry
- Laundry on main level
- Dryer
- Washer
Partially Finished Basement
- Partial Basement
- Interior and Exterior Basement Entry
- Garage Access
Outdoor Features
- Deck
- Outdoor Storage
- Rain Gutters
Location
- Property is near public transit
- Property is near schools
Schools
- Palmer River Elementary School
- D.L. Beckwith Middle School
- D/R Regional High School
Utilities
- Central Heating and Cooling System
- 1 Cooling Zone
- 1 Heating Zone
- Heating System Uses Propane
- Hydro-Air Heating System
- 200+ Amp Service
- Power Generator
- Water Treatment System
- Private Water Source
- Water Heater
- Underground Storage Tank
- Private Sewer
Additional Features
- Level Entry For Accessibility
- Horses Allowed On Property
Listing and Financial Details
- Tax Lot 44
- Assessor Parcel Number Map 45/Lot 44,2940954
Community Details
Overview
- No Home Owners Association
- North Rehoboth Subdivision
- Near Conservation Area
Amenities
- Medical Services
Recreation
- Golf Course Community
- Tennis Courts
- Community Pool
- Community Stables
Map
Home Values in the Area
Average Home Value in this Area
Tax History
| Year | Tax Paid | Tax Assessment Tax Assessment Total Assessment is a certain percentage of the fair market value that is determined by local assessors to be the total taxable value of land and additions on the property. | Land | Improvement |
|---|---|---|---|---|
| 2025 | $67 | $602,400 | $238,400 | $364,000 |
| 2024 | $6,424 | $565,500 | $273,000 | $292,500 |
| 2023 | $6,509 | $562,100 | $268,600 | $293,500 |
| 2022 | $6,360 | $502,000 | $251,700 | $250,300 |
| 2021 | $6,464 | $488,200 | $235,100 | $253,100 |
| 2020 | $6,417 | $489,100 | $243,100 | $246,000 |
| 2018 | $5,509 | $460,200 | $234,600 | $225,600 |
| 2017 | $5,352 | $426,100 | $234,600 | $191,500 |
| 2016 | $5,269 | $433,700 | $242,200 | $191,500 |
| 2015 | $5,168 | $419,800 | $234,000 | $185,800 |
| 2014 | $5,119 | $411,500 | $225,700 | $185,800 |
Property History
| Date | Event | Price | List to Sale | Price per Sq Ft | Prior Sale |
|---|---|---|---|---|---|
| 11/06/2025 11/06/25 | For Sale | $884,900 | +82.5% | $411 / Sq Ft | |
| 01/15/2016 01/15/16 | Sold | $485,000 | -3.0% | $265 / Sq Ft | View Prior Sale |
| 12/16/2015 12/16/15 | Pending | -- | -- | -- | |
| 06/19/2015 06/19/15 | For Sale | $499,900 | +42.8% | $273 / Sq Ft | |
| 07/03/2014 07/03/14 | Sold | $350,000 | -29.9% | $191 / Sq Ft | View Prior Sale |
| 06/03/2014 06/03/14 | Pending | -- | -- | -- | |
| 09/04/2013 09/04/13 | For Sale | $499,000 | -- | $273 / Sq Ft |
Purchase History
| Date | Type | Sale Price | Title Company |
|---|---|---|---|
| Quit Claim Deed | -- | None Available | |
| Quit Claim Deed | -- | None Available |
Source: MLS Property Information Network (MLS PIN)
MLS Number: 73451983
APN: REHO-000045-000000-000044
- 246 Winthrop St
- 225 Winthrop St
- 0 Winthrop St Unit 73180872
- 23 Bay State Rd
- 7 Ledge Hill Ln
- 31 Woodland Way
- 257 Anawan St
- Lot 7 Muriel Way
- 28 Bucklin Dr
- 15 Bucklin Dr
- 133 Winthrop St
- 22 Bucklin Dr
- Lot 11 Ledge Hill Ln
- 216 Anawan St
- 134 Bay State Rd
- 6 Running Stream Rd
- 15 Hickory Ridge Rd
- 154 Fairview Ave
- 63 Moulton St
- 101 Rocky Hill Rd
- 515 Winthrop St Unit 1
- 201 Forsythe Cir Unit 407
- 227 Thurber Ave
- 244 Rama St Unit 1B
- 442 Taunton Ave Unit 4
- 27 Marlaine Dr
- 8 Phillips St
- 45 Oakdale St
- 49 Spring St
- 60 Phillips St Unit 2-3
- 298 S Main St Unit 3
- 75 Thacher Brook Cir
- 53 Bank
- 112 Ledge Rd Unit 2
- 86 Forest St Unit 1 Bedroom Apt
- 1284 County St Unit 24
- 180 Parkview Dr
- 158 Slater Park Ave Unit 1
- 202 Pine St Unit 3
- 292 Pleasant St Unit 1
