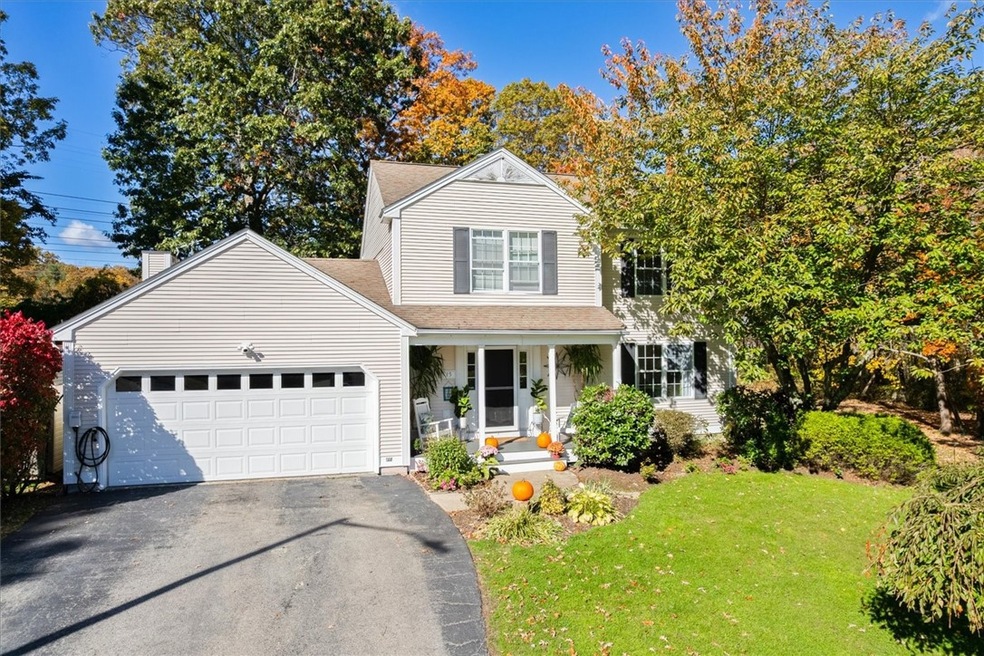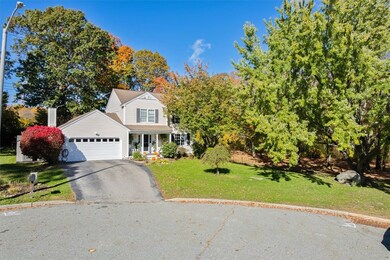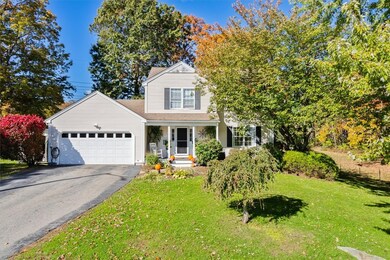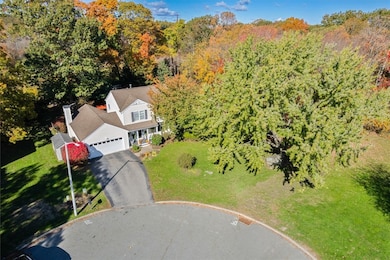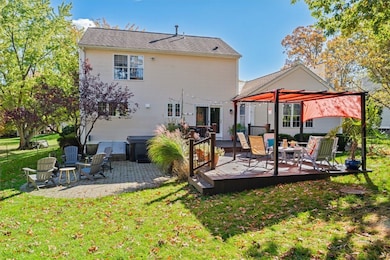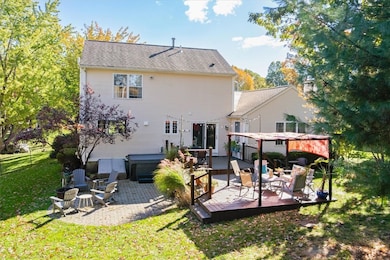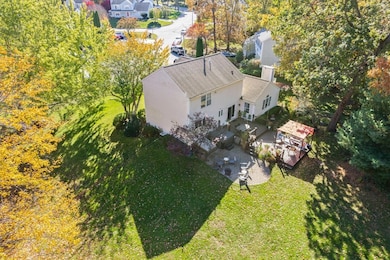15 Carrie Ann Dr West Warwick, RI 02893
Natick NeighborhoodEstimated payment $3,824/month
Highlights
- 0.73 Acre Lot
- Cathedral Ceiling
- Electric Vehicle Charging Station
- Colonial Architecture
- Wood Flooring
- 2 Car Attached Garage
About This Home
Gorgeous Colonial located in the very desirable Hilltop Estates. This beautiful 3/4 of an acre property is adjacent to wooded areas that cannot be developed offering privacy on a coveted cul-de-sac. The updates and perks of this home are almost too many to name! New gas insert for the fireplace, updated bathrooms, central vac, central ac, electric car charger, new high end kitchen that was done less than 2 years ago. A new 2nd level deck rounds out some of the upgrades with composite that is also wired for sound making it a great entertaining space. Some additional features of the home are the cathedral ceilings, new carpet on the 2nd floor and hardwood floors. The almost 1000 sq foot finished basement with bedroom, full bathroom and living room adds even more living space to this already generous home. Do not miss your chance to see this amazing home and property.
Home Details
Home Type
- Single Family
Est. Annual Taxes
- $6,394
Year Built
- Built in 1995
Lot Details
- 0.73 Acre Lot
Parking
- 2 Car Attached Garage
Home Design
- Colonial Architecture
- Vinyl Siding
- Concrete Perimeter Foundation
Interior Spaces
- 3-Story Property
- Cathedral Ceiling
- Self Contained Fireplace Unit Or Insert
- Fireplace Features Masonry
- Gas Fireplace
Flooring
- Wood
- Laminate
- Ceramic Tile
Bedrooms and Bathrooms
- 4 Bedrooms
Finished Basement
- Basement Fills Entire Space Under The House
- Interior Basement Entry
Utilities
- Forced Air Heating and Cooling System
- Heating System Uses Gas
- 100 Amp Service
- Gas Water Heater
Community Details
- Electric Vehicle Charging Station
Listing and Financial Details
- Assessor Parcel Number 15CARRIEANNDRWWAR
Map
Home Values in the Area
Average Home Value in this Area
Tax History
| Year | Tax Paid | Tax Assessment Tax Assessment Total Assessment is a certain percentage of the fair market value that is determined by local assessors to be the total taxable value of land and additions on the property. | Land | Improvement |
|---|---|---|---|---|
| 2025 | $6,369 | $445,700 | $102,400 | $343,300 |
| 2024 | $6,394 | $342,100 | $85,800 | $256,300 |
| 2023 | $6,267 | $342,100 | $85,800 | $256,300 |
| 2022 | $6,171 | $342,100 | $85,800 | $256,300 |
| 2021 | $6,580 | $286,100 | $84,700 | $201,400 |
| 2020 | $6,580 | $286,100 | $84,700 | $201,400 |
| 2019 | $8,377 | $285,700 | $84,700 | $201,000 |
| 2018 | $6,478 | $245,300 | $83,000 | $162,300 |
| 2017 | $6,454 | $245,300 | $83,000 | $162,300 |
| 2016 | $6,339 | $245,300 | $83,000 | $162,300 |
| 2015 | $6,215 | $239,400 | $83,000 | $156,400 |
| 2014 | $1,520 | $239,400 | $83,000 | $156,400 |
Property History
| Date | Event | Price | List to Sale | Price per Sq Ft | Prior Sale |
|---|---|---|---|---|---|
| 10/21/2025 10/21/25 | For Sale | $624,900 | +80.1% | $227 / Sq Ft | |
| 07/12/2018 07/12/18 | Sold | $346,900 | +3.6% | $126 / Sq Ft | View Prior Sale |
| 06/12/2018 06/12/18 | Pending | -- | -- | -- | |
| 05/17/2018 05/17/18 | For Sale | $334,900 | +16.5% | $122 / Sq Ft | |
| 10/28/2016 10/28/16 | Sold | $287,500 | -0.8% | $104 / Sq Ft | View Prior Sale |
| 09/28/2016 09/28/16 | Pending | -- | -- | -- | |
| 06/30/2016 06/30/16 | For Sale | $289,900 | -- | $105 / Sq Ft |
Purchase History
| Date | Type | Sale Price | Title Company |
|---|---|---|---|
| Warranty Deed | $346,900 | -- | |
| Warranty Deed | $287,500 | -- | |
| Warranty Deed | $177,000 | -- | |
| Warranty Deed | $159,000 | -- |
Mortgage History
| Date | Status | Loan Amount | Loan Type |
|---|---|---|---|
| Open | $277,000 | Purchase Money Mortgage | |
| Previous Owner | $273,125 | Purchase Money Mortgage | |
| Previous Owner | $250,000 | No Value Available | |
| Previous Owner | $135,100 | No Value Available |
Source: State-Wide MLS
MLS Number: 1398510
APN: WWAR-000038-000083-000000
- 8 Lily Ln Unit 8
- 51 Gilcrest Dr
- 550 Wakefield St Unit 3
- 99 Walden Way
- 63 Governors Hill Unit 63
- 312 Wakefield St
- 3 Apple Blossom Way
- 1 Countryside Way
- 0 Natick Rd
- 14 Vincenzo Dr
- 46 Hoover St
- 5 Cyr Ct
- 71 Steven Dr
- 2212 Phenix Ave
- 25 Wilson St
- 132 Prospect Hill Ave
- 202 River Farms Dr
- 61 Crossland Rd
- 89 Lowell St
- 54 River St Unit 4
- 855 Providence St
- 18 Harmony St Unit 2
- 51-53 Prospect Hill Ave Unit 2R
- 26-30-30 Vine St Unit 26 Vine
- 227 Providence St
- 23 Knight St Unit 23
- 23 Knight St
- 5 Penta St Unit 102
- 47 Tanglewood Dr
- 476 Providence St Unit 1
- 692 East Ave
- 29 Brayton St
- 245 W Natick Rd
- 618 Main St
- 618 Main St Unit 3-206
- 618 Main St Unit 3-314
- 618 Main St Unit 3-303
- 618 Main St Unit 3-201
- 29 Fairview Ave Unit B
- 33 Factory St
