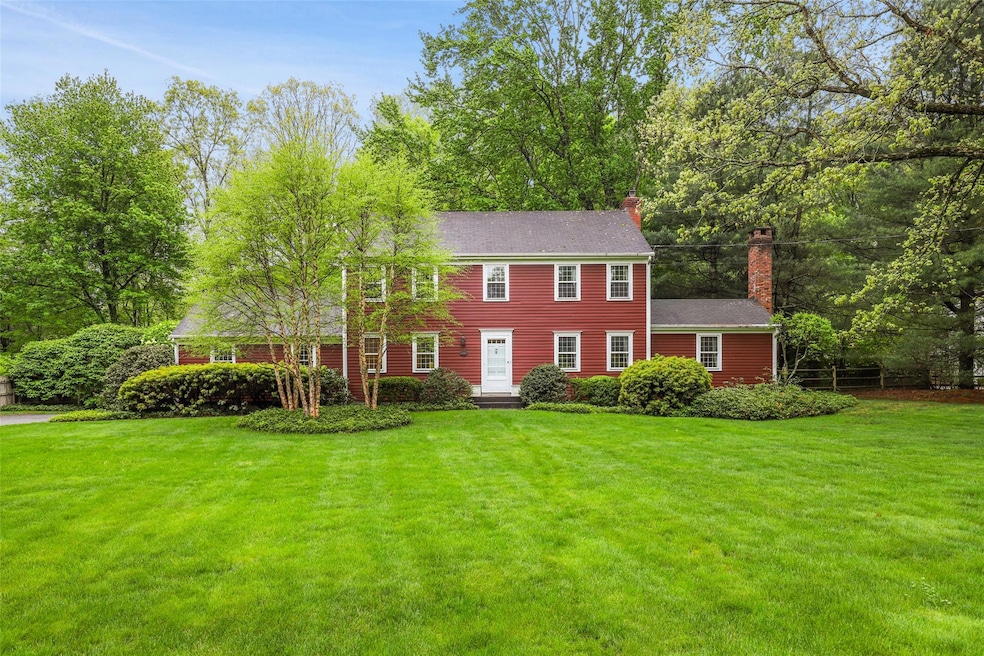
15 Cartway Ln E Bedford, NY 10506
Estimated payment $7,911/month
Highlights
- In Ground Pool
- Colonial Architecture
- Formal Dining Room
- Bedford Village Elementary School Rated A
- 2 Fireplaces
- Cul-De-Sac
About This Home
Classic charm meets modern convenience in this one-of-a-kind home. Quintessential Bedford Colonial nestled in Deepwood Estates, a sought-after enclave of 33 homes built in the late 1960s. Set on just under one acre of beautifully manicured perfectly flat property, in both the front and back. This classic residence offers an entry foyer and main level with formal dining room off the kitchen, a powder room, a formal living room with a fireplace and built in bookshelves, leading to the den. Stepping into the den you discover a unique piece of Bedford history, with original wood beams and a mantle over the fireplace built with reclaimed wood from the third Bedford Presbyterian Church, built circa 1780. The upper-level features 4 bedrooms, including a spacious primary suite with walk-in closet and ensuite bath, plus three additional bedrooms, a hall bath and a pull-down attic. Serene, tranquil and private is the screened-in sunroom addition off the kitchen and the inviting inground pool in the lush backyard, the ideal setting for outdoor living and entertaining. Central air, above-ground oil tank, 2-car garage, and a portable generator provide modern comfort and peace of mind. Whether you love it as-is or envision an expanded dream home this property is a rare find. A true MUST SEE in a storybook setting!
Listing Agent
William Raveis-New York LLC Brokerage Phone: 914-589-6725 License #30BE0957309 Listed on: 05/15/2025

Home Details
Home Type
- Single Family
Est. Annual Taxes
- $17,738
Year Built
- Built in 1968
Lot Details
- 0.9 Acre Lot
- Cul-De-Sac
- Landscaped
- Level Lot
- Back Yard Fenced and Front Yard
Parking
- 2 Car Garage
Home Design
- Colonial Architecture
- Frame Construction
- Wood Siding
Interior Spaces
- 2,400 Sq Ft Home
- 2-Story Property
- Indoor Speakers
- Sound System
- Ceiling Fan
- 2 Fireplaces
- Formal Dining Room
- Storage
Kitchen
- Eat-In Kitchen
- Cooktop
- Microwave
- Dishwasher
Bedrooms and Bathrooms
- 4 Bedrooms
- En-Suite Primary Bedroom
- Walk-In Closet
Laundry
- Dryer
- Washer
Unfinished Basement
- Basement Fills Entire Space Under The House
- Basement Storage
Pool
- In Ground Pool
Schools
- Bedford Village Elementary School
- Fox Lane Middle School
- Fox Lane High School
Utilities
- Central Air
- Baseboard Heating
- Private Water Source
- Septic Tank
- Cable TV Available
Listing and Financial Details
- Assessor Parcel Number 2000-084-012-00002-000-0029
Map
Home Values in the Area
Average Home Value in this Area
Tax History
| Year | Tax Paid | Tax Assessment Tax Assessment Total Assessment is a certain percentage of the fair market value that is determined by local assessors to be the total taxable value of land and additions on the property. | Land | Improvement |
|---|---|---|---|---|
| 2024 | $15,688 | $81,800 | $20,000 | $61,800 |
| 2023 | $17,480 | $81,800 | $20,000 | $61,800 |
| 2022 | $16,443 | $81,800 | $20,000 | $61,800 |
| 2021 | $16,443 | $81,800 | $20,000 | $61,800 |
| 2020 | $15,511 | $81,800 | $20,000 | $61,800 |
| 2019 | $15,755 | $81,800 | $20,000 | $61,800 |
| 2018 | $15,619 | $81,800 | $20,000 | $61,800 |
| 2017 | $9,824 | $81,800 | $20,000 | $61,800 |
| 2016 | $15,402 | $81,800 | $20,000 | $61,800 |
| 2015 | -- | $81,800 | $20,000 | $61,800 |
| 2014 | -- | $81,800 | $20,000 | $61,800 |
| 2013 | -- | $81,800 | $20,000 | $61,800 |
Property History
| Date | Event | Price | Change | Sq Ft Price |
|---|---|---|---|---|
| 05/24/2025 05/24/25 | Pending | -- | -- | -- |
| 05/18/2025 05/18/25 | Off Market | $1,175,000 | -- | -- |
| 05/15/2025 05/15/25 | For Sale | $1,175,000 | -- | $490 / Sq Ft |
Mortgage History
| Date | Status | Loan Amount | Loan Type |
|---|---|---|---|
| Closed | $100,000 | Credit Line Revolving | |
| Closed | $200,000 | Credit Line Revolving |
Similar Homes in the area
Source: OneKey® MLS
MLS Number: 858223
APN: 2000-084-012-00002-000-0029
- 248 Pound Ridge Rd
- 65 Hickory Ln
- 1 Twin Lakes Dr
- 319 Pound Ridge Rd
- 91 Oliver Rd
- 7 Greenwich Rd
- 797 Old Post Rd
- 5 Southbrook Rd
- 38 Appleby Dr
- 383 Pine Brook Rd
- 147 Mianus River Rd
- 792-820 Old Post Rd
- 101 Appleby Dr
- 17 Great Hill Farms Rd
- 325-361 Old Post Rd
- 23 Crusher Rd
- 67 Old Logging Rd
- 249 Old Post Rd
- 9 Guion Ln
- 28 Heron Lake Rd






