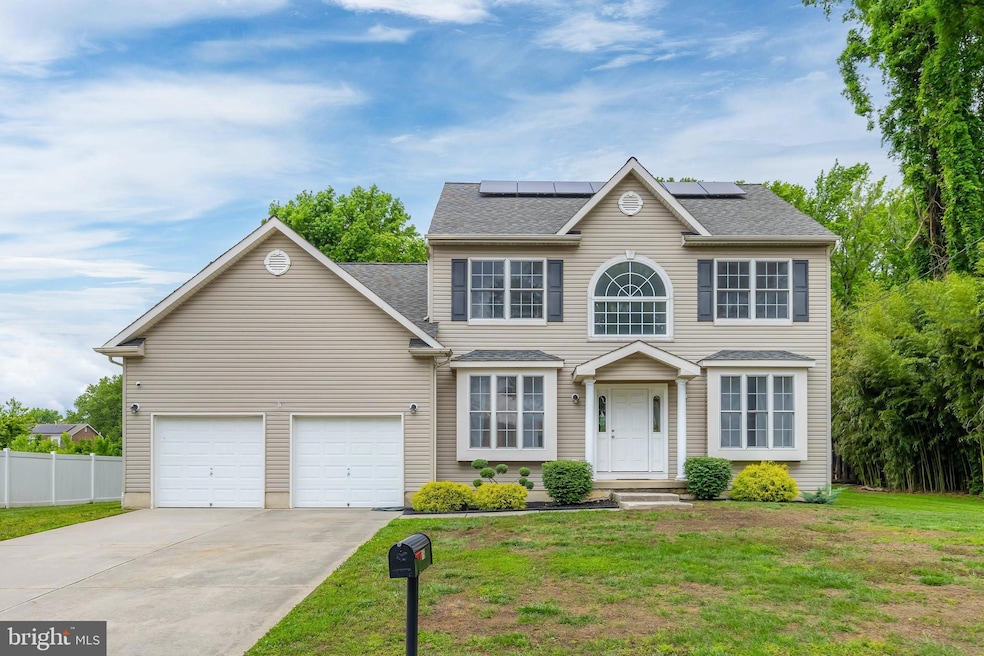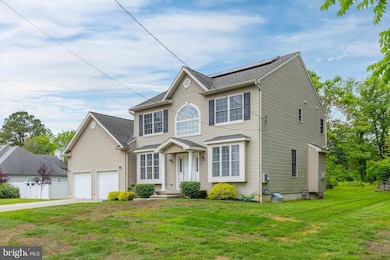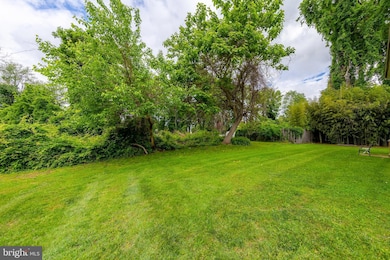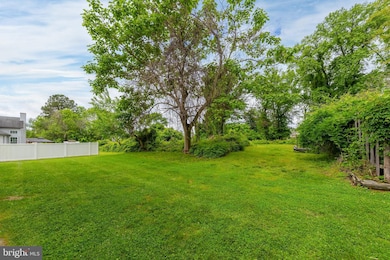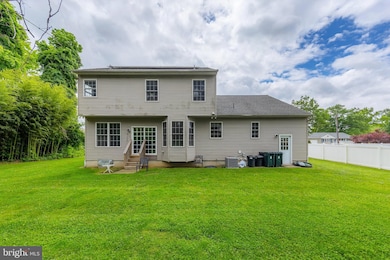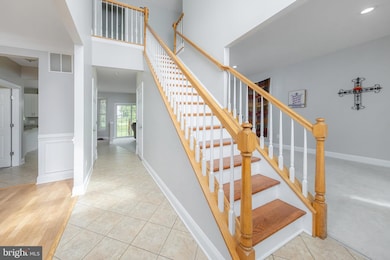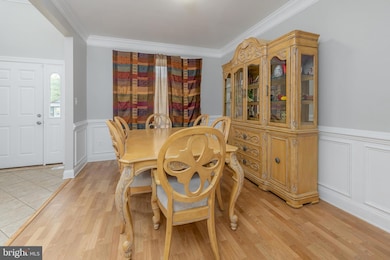
15 Castle Dr Pennsville, NJ 08070
Estimated payment $3,388/month
Highlights
- Colonial Architecture
- Partially Wooded Lot
- Attic
- Two Story Ceilings
- Garden View
- No HOA
About This Home
Don’t miss out on this 4-bedroom 2.5 bath colonial with a newer remodeled, three-year-old kitchen, remodeled primary bath, full basement and an oversized two-car garage situated on a 120 x 100 lot in the Penn Beach area of Pennsville. This 2006 built colonial has great curb appeal as you pull up with the maintenance free vinyl sided exterior, circle top window, and an oversize two-car garage. The lot extends into the woods to the right for the length of the sidewalk. Step inside the welcoming entry foyer with its ceramic tile flooring, open upgraded oak stairs to the second-floor loft hallway and the soaring two-story ceiling w/ circle top window. This area opens to the spacious formal living room and dining room areas. The living room features newer carpet, window seat and LED recessed lighting above. The dining room features custom trim work with the crown molding, chair rail and wainscoting. Spacious enough to host those more formal gatherings. The newly remodeled kitchen features all newer 42-inch white shaker style cabinetry with soft closed doors and drawers, breakfast bar area, granite counters, built-in desk area, stainless steel appliances, ceramic tile floors, and a dining area with a rear bump out. The totally open family room features LED recessed lighting and a gas log fireplace. Perfect spot to snuggle up to on those cold winter days. This room also features a rear door that steps out to the rear yard. You will love the super convenient first floor laundry room with ceramic tile flooring and appliances included. No need to have to go to the basement to do the laundry. The rear hall leads out to the oversize two-car garage with an additional 12 x 10 bump out rear extension with a work area, wash sink, and a door out to the rear yard. The first floor also features a convenient, remodeled powder room with pedestal sink. The second-floor features four spacious bedrooms and the two full baths. Through the double doors into the primary bedroom, you will love the tray ceilings, LED recessed lighting, large walk-in closet with organizer and its own private newly remodeled spa like bathroom. This beautiful room features all newer double vanity with double sinks, granite counters, updated flooring, updated freestanding soaking tub and a over- sized walk-in tiled shower stall with upgraded frameless shower doors. This bath turned out beautifully and is a perfect spot to relax after a long, stressful day. The super-sized second bedroom features a large walk-in closet. Bedrooms three and four are also spacious and have very generous sized closets. The hall bath has been upgraded as well. A bonus feature is the full poured concrete basement that houses the 200-amp electrical service, high efficient gas HVAC, high efficient gas hot water heater, and sump pump with battery backup if a power outage. This home is conveniently located near the local schools, shopping centers, and many restaurants. The scenic Penn Beach Riverfront is just a few blocks away for a nice walk along the riverfront. Also conveniently located to Route 49, Route 40, Route 45, and Route 295 north and south to be in Delaware within 6 to 7 minutes, the city within 25 minutes, and the Jersey shore within 60 minutes. Hurry before this beautiful home is gone.
Home Details
Home Type
- Single Family
Est. Annual Taxes
- $14,371
Year Built
- Built in 2006
Lot Details
- 0.28 Acre Lot
- Lot Dimensions are 120.00 x 100.00
- Infill Lot
- Level Lot
- Cleared Lot
- Partially Wooded Lot
- Back, Front, and Side Yard
- Property is in very good condition
- Property is zoned 01
Parking
- 2 Car Direct Access Garage
- 4 Driveway Spaces
- Oversized Parking
- Parking Storage or Cabinetry
- Front Facing Garage
- Garage Door Opener
Home Design
- Colonial Architecture
- Poured Concrete
- Frame Construction
- Pitched Roof
- Shingle Roof
- Vinyl Siding
- Concrete Perimeter Foundation
Interior Spaces
- 2,312 Sq Ft Home
- Property has 2 Levels
- Chair Railings
- Crown Molding
- Tray Ceiling
- Two Story Ceilings
- Recessed Lighting
- Gas Fireplace
- Double Pane Windows
- Vinyl Clad Windows
- Sliding Doors
- Entrance Foyer
- Family Room Off Kitchen
- Living Room
- Dining Room
- Garden Views
- Attic
Kitchen
- Breakfast Area or Nook
- Eat-In Kitchen
- Gas Oven or Range
- Built-In Microwave
- Dishwasher
- Stainless Steel Appliances
- Upgraded Countertops
- Disposal
Flooring
- Carpet
- Laminate
- Ceramic Tile
- Luxury Vinyl Plank Tile
Bedrooms and Bathrooms
- 4 Bedrooms
- En-Suite Primary Bedroom
- En-Suite Bathroom
- Walk-In Closet
- Soaking Tub
- Bathtub with Shower
- Walk-in Shower
Laundry
- Laundry Room
- Laundry on main level
- Dryer
- Washer
Unfinished Basement
- Basement Fills Entire Space Under The House
- Sump Pump
Home Security
- Home Security System
- Exterior Cameras
- Flood Lights
Eco-Friendly Details
- Solar owned by seller
Schools
- Pennsville Middle School
- Pennsville Memorial High School
Utilities
- Forced Air Heating and Cooling System
- Above Ground Utilities
- 200+ Amp Service
- Natural Gas Water Heater
Community Details
- No Home Owners Association
- Penn Beach Subdivision
Listing and Financial Details
- Tax Lot 00006
- Assessor Parcel Number 09-02915-00006
Map
Home Values in the Area
Average Home Value in this Area
Tax History
| Year | Tax Paid | Tax Assessment Tax Assessment Total Assessment is a certain percentage of the fair market value that is determined by local assessors to be the total taxable value of land and additions on the property. | Land | Improvement |
|---|---|---|---|---|
| 2024 | -- | $281,900 | $50,200 | $231,700 |
| 2023 | $13,411 | $281,900 | $50,200 | $231,700 |
| 2022 | $13,411 | $282,100 | $50,200 | $231,900 |
| 2021 | $13,041 | $282,100 | $50,200 | $231,900 |
| 2020 | $12,647 | $282,100 | $50,200 | $231,900 |
| 2019 | $12,020 | $282,100 | $50,200 | $231,900 |
| 2018 | $11,589 | $282,100 | $50,200 | $231,900 |
| 2017 | $11,180 | $282,100 | $50,200 | $231,900 |
| 2016 | $10,288 | $282,100 | $50,200 | $231,900 |
| 2015 | $9,817 | $282,100 | $50,200 | $231,900 |
| 2014 | $9,555 | $282,100 | $50,200 | $231,900 |
Property History
| Date | Event | Price | Change | Sq Ft Price |
|---|---|---|---|---|
| 08/30/2025 08/30/25 | Pending | -- | -- | -- |
| 05/28/2025 05/28/25 | For Sale | $405,000 | +34.6% | $175 / Sq Ft |
| 04/08/2022 04/08/22 | Sold | $301,000 | +9.5% | $130 / Sq Ft |
| 03/11/2022 03/11/22 | Pending | -- | -- | -- |
| 03/01/2022 03/01/22 | For Sale | $274,900 | -- | $119 / Sq Ft |
Purchase History
| Date | Type | Sale Price | Title Company |
|---|---|---|---|
| Sheriffs Deed | -- | None Available | |
| Deed | $322,500 | Congress Title | |
| Deed | $33,250 | Universal Title Services | |
| Interfamily Deed Transfer | -- | -- | |
| Interfamily Deed Transfer | -- | -- |
Mortgage History
| Date | Status | Loan Amount | Loan Type |
|---|---|---|---|
| Open | $348,000 | VA | |
| Closed | $301,000 | VA | |
| Previous Owner | $55,000 | Credit Line Revolving | |
| Previous Owner | $250,000 | New Conventional | |
| Previous Owner | $31,000 | Credit Line Revolving | |
| Previous Owner | $248,000 | Purchase Money Mortgage | |
| Previous Owner | $42,500 | Unknown | |
| Previous Owner | $245,000 | Purchase Money Mortgage |
Similar Homes in Pennsville, NJ
Source: Bright MLS
MLS Number: NJSA2015056
APN: 09-02915-0000-00006
- 129 Highland Ave
- 112 Highland Ave
- 105 Castle Heights Ave
- 156 Highland Ave
- 93 River Drive Ave
- 323 Enlow Place
- 109 Georgia Rd
- 36 Dunn Ln
- 88 Delaware Dr
- 44 S Broadway
- 64 Dartmouth Rd
- 91 Harvard Rd
- 82 Harvard Rd
- 66 Fordham Rd
- 4 S Broadway
- 0 S Broadway Unit NJSA2013398
- 10 Lafayette Rd
- 0 Jefferson (Lots 8 and 5) Rd
- 105 Lafayette Rd
- 119 Michigan Rd
