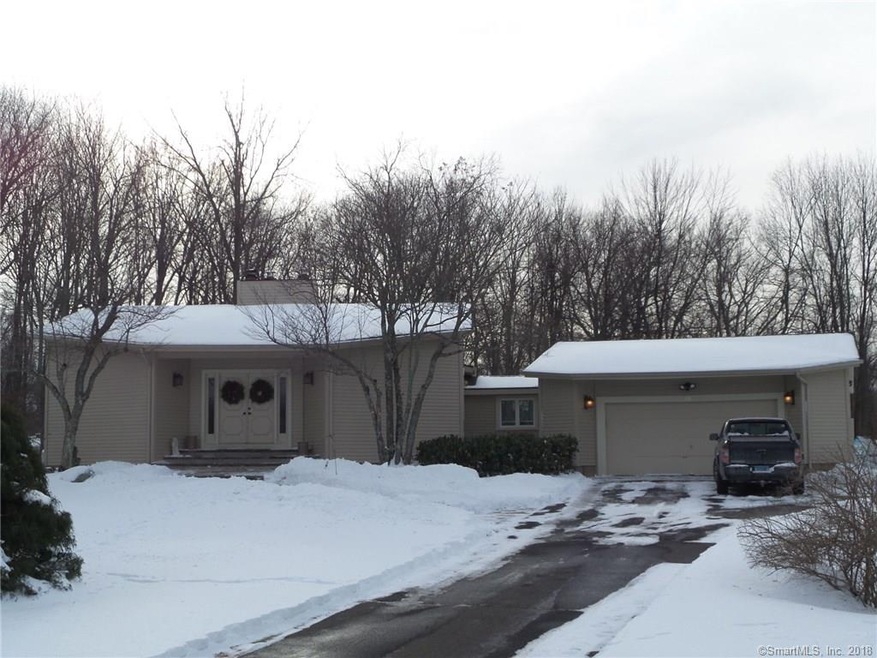
15 Catherine Ln Suffield, CT 06078
Highlights
- In Ground Pool
- Contemporary Architecture
- 2 Fireplaces
- Suffield Middle School Rated A-
- Partially Wooded Lot
- Balcony
About This Home
As of March 2018MOTIVATED SELLERS HAVE REDUCED THE PRICE ON THIS CUSTOM CONTEMPORARY RANCH SETTLED ON A CUL-DE-SAC. THIS IS THE HOUSE TO ENTERTAIN, HAS AN OPEN CONCEPT FLOOR PLAN WITH HARDWOOD FLOORS THROUGHOUT, CATHEDRAL CEILINGS ON THE MAIN LEVEL, INCLUDES 3 BEDROOMS, 3 UPDATED FULL BATHS, ALL WITH GRANITE VANITY TOPS, THERE ARE TWO WOOD BURNING FIREPLACES. THE BEAUTIFUL LARGE, LOWER LEVEL FAMILY ROOM, PERFECT FOR FAMILY GATHERINGS, ALLOWS YOU WALK OUT TO THE PATIO AND POOL AREA. ONE OF THE FULL BATHS IS ON THE LOWER LEVEL. ENJOY THE IN-GROUND POOL, HOT TUB AND A BEAUTIFULLY LANDSCAPED YARD WITH PAVER WALKWAYS, PATIO, AND FRONT STAIRS. LAUNDRY IS LOCATED ON THE MAIN FLOOR MAKING THIS ONE FLOOR LIVING AT ITS BEST. OVERSIZED TWO CAR GARAGE AND OUTDOOR SHED PROVIDE PLENTY OF STORAGE. NEW SIDING (2017), SEVERAL REPLACEMENT WINDOWS, NEWER 50 YEAR ARCHITECTURAL ROOF. HOME IS MOVE-IN READY AWAITING YOUR PERSONAL TOUCHES!
Last Agent to Sell the Property
Nancy Dimitruck
Coldwell Banker Calabro License #RES.0795658 Listed on: 12/28/2017

Last Buyer's Agent
Nancy Dimitruck
Coldwell Banker Calabro License #RES.0795658 Listed on: 12/28/2017

Home Details
Home Type
- Single Family
Est. Annual Taxes
- $7,298
Year Built
- Built in 1978
Lot Details
- 1.31 Acre Lot
- Cul-De-Sac
- Level Lot
- Partially Wooded Lot
Home Design
- Contemporary Architecture
- Ranch Style House
- Concrete Foundation
- Frame Construction
- Asphalt Shingled Roof
- Wood Siding
- Vinyl Siding
Interior Spaces
- 2 Fireplaces
- Concrete Flooring
Kitchen
- Oven or Range
- Microwave
- Dishwasher
- Disposal
Bedrooms and Bathrooms
- 3 Bedrooms
- 3 Full Bathrooms
Laundry
- Dryer
- Washer
Basement
- Heated Basement
- Walk-Out Basement
- Basement Fills Entire Space Under The House
- Interior Basement Entry
Parking
- 2 Car Attached Garage
- Automatic Garage Door Opener
- Driveway
Pool
- In Ground Pool
- Spa
Outdoor Features
- Balcony
- Patio
- Exterior Lighting
- Shed
Schools
- Suffield High School
Utilities
- Central Air
- Heating System Uses Oil
- Electric Water Heater
- Fuel Tank Located in Basement
Community Details
- Property has a Home Owners Association
Ownership History
Purchase Details
Home Financials for this Owner
Home Financials are based on the most recent Mortgage that was taken out on this home.Purchase Details
Home Financials for this Owner
Home Financials are based on the most recent Mortgage that was taken out on this home.Similar Homes in the area
Home Values in the Area
Average Home Value in this Area
Purchase History
| Date | Type | Sale Price | Title Company |
|---|---|---|---|
| Warranty Deed | $378,500 | -- | |
| Warranty Deed | $367,900 | -- |
Mortgage History
| Date | Status | Loan Amount | Loan Type |
|---|---|---|---|
| Open | $359,000 | Stand Alone Refi Refinance Of Original Loan | |
| Closed | $359,228 | FHA | |
| Previous Owner | $275,925 | No Value Available | |
| Previous Owner | $36,790 | No Value Available | |
| Previous Owner | $286,000 | No Value Available |
Property History
| Date | Event | Price | Change | Sq Ft Price |
|---|---|---|---|---|
| 03/12/2018 03/12/18 | Sold | $378,500 | -2.9% | $151 / Sq Ft |
| 02/08/2018 02/08/18 | Pending | -- | -- | -- |
| 01/24/2018 01/24/18 | Price Changed | $389,900 | -1.3% | $156 / Sq Ft |
| 12/28/2017 12/28/17 | For Sale | $394,900 | +7.3% | $158 / Sq Ft |
| 03/23/2012 03/23/12 | Sold | $367,900 | 0.0% | $147 / Sq Ft |
| 01/25/2012 01/25/12 | Pending | -- | -- | -- |
| 01/19/2012 01/19/12 | For Sale | $367,900 | -- | $147 / Sq Ft |
Tax History Compared to Growth
Tax History
| Year | Tax Paid | Tax Assessment Tax Assessment Total Assessment is a certain percentage of the fair market value that is determined by local assessors to be the total taxable value of land and additions on the property. | Land | Improvement |
|---|---|---|---|---|
| 2025 | $7,248 | $309,610 | $67,690 | $241,920 |
| 2024 | $7,006 | $309,610 | $67,690 | $241,920 |
| 2023 | $7,138 | $249,480 | $67,690 | $181,790 |
| 2022 | $7,138 | $249,480 | $67,690 | $181,790 |
| 2021 | $7,145 | $249,480 | $67,690 | $181,790 |
| 2020 | $7,145 | $249,480 | $67,690 | $181,790 |
| 2019 | $7,165 | $249,480 | $67,690 | $181,790 |
| 2018 | $7,407 | $252,630 | $66,780 | $185,850 |
| 2017 | $7,298 | $252,630 | $66,780 | $185,850 |
| 2016 | $7,124 | $252,630 | $66,780 | $185,850 |
| 2015 | $7,018 | $252,630 | $66,780 | $185,850 |
| 2014 | $6,851 | $252,630 | $66,780 | $185,850 |
Agents Affiliated with this Home
-
N
Seller's Agent in 2018
Nancy Dimitruck
Coldwell Banker Calabro
-
N
Buyer Co-Listing Agent in 2018
Nancy Lefemine
Coldwell Banker Realty
-

Seller's Agent in 2012
Brian Banak
Coldwell Banker Realty
(860) 668-3100
126 in this area
250 Total Sales
Map
Source: SmartMLS
MLS Number: 170035577
APN: SUFF-000076H-000045-000154
- 99 Spring Ln Unit 99
- 91 Spring Ln
- 100 Spring Ln Unit 100
- 700 Thrall Ave
- 193 W Bass Ln Unit 193
- 260 Alewife Ln
- 62 3rd St
- 810 Thompsonville Rd
- 855 Thompsonville Rd
- 18 Woodworth St Unit 22
- 40 Thompson Ct
- 13 Keller Ave
- 69 Prospect St
- 242 Pearl St
- 54 Prospect St
- 13 Frew Terrace
- 6 Dylan Dr
- 21 Poplar St
- 3 Mountain View Ave
- 741 Mapleton Ave
