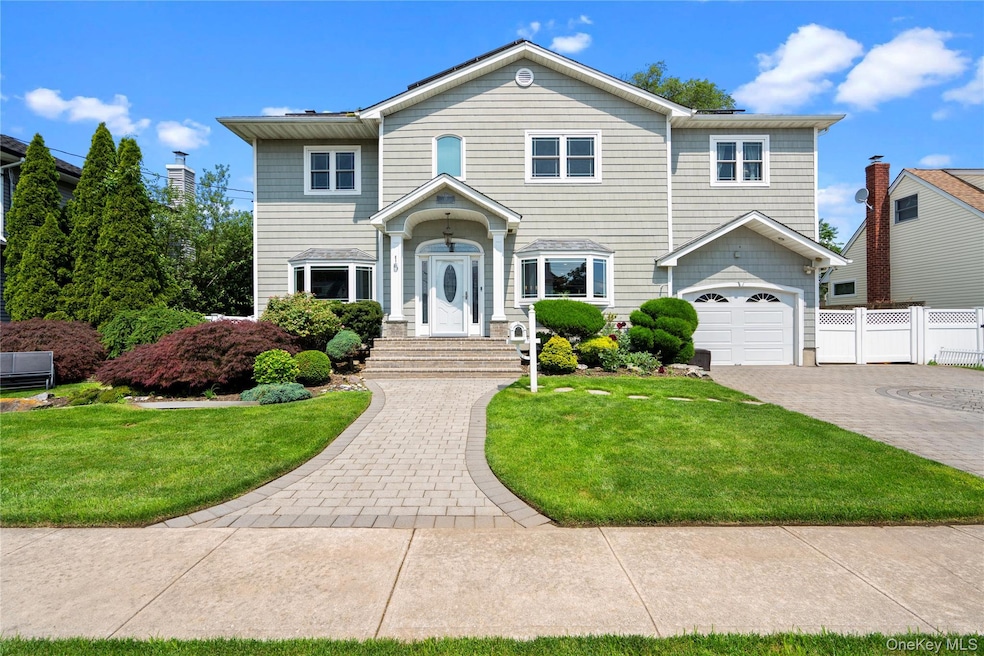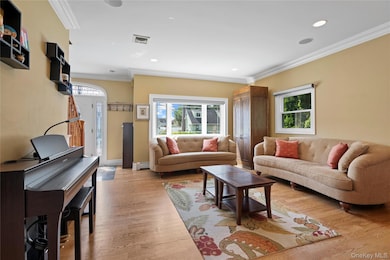15 Cedar Dr E Plainview, NY 11803
Estimated payment $9,363/month
Highlights
- Above Ground Pool
- Eat-In Gourmet Kitchen
- Colonial Architecture
- Pasadena Elementary School Rated A
- Open Floorplan
- Private Lot
About This Home
Welcome to 15 Cedar Drive E, Plainview, NY—a stunning and spacious 5-bedroom, 3.5-bath colonial home nestled in one of the most desirable neighborhoods. This beautifully maintained property offers an abundance of living space both inside and out, making it the perfect sanctuary for individuals and families who value comfort, convenience, and the potential for growth. As you step inside, you’ll be captivated by the thoughtfully designed floor plan that seamlessly connects the main living areas—ideal for both everyday living and entertaining guests. The first floor boasts accessible living options that are a rarity in colonial homes, while the five generously sized bedrooms and three and a half tastefully updated bathrooms provide everyone with their own private retreat.Exceptional features of this property include FULLY PAID-OFF SOLAR PANELS that are completely transferable, creating significant savings for the new homeowner. Additional highlights include a spacious walk-up attic, a full basement that offers limitless possibilities for expansion or storage, and an attached garage that ensures security and convenience. The home is fitted with central air conditioning, modern electrical systems, efficient gas heating, a sophisticated whole-house water filtration system, organized closet systems, and a smart thermostat—all promoting sustainable living and energy efficiency. Step outside to discover your private oasis, where an elegantly designed paver patio invites you to relax and unwind. The beautifully maintained level yard boasts a charming playhouse, a heated above-ground pool, a retractable awning, and a stunning pergola, setting the stage for delightful outdoor gatherings and peaceful moments in a serene environment. This extraordinary property presents a unique opportunity to create lasting memories in your forever home.
Listing Agent
Charles Rutenberg Realty Inc Brokerage Email: StephenChecca@gmail.com License #30CH1082684 Listed on: 09/04/2025

Home Details
Home Type
- Single Family
Est. Annual Taxes
- $24,505
Year Built
- Built in 2005
Lot Details
- 8,400 Sq Ft Lot
- Lot Dimensions are 70 x 120
- South Facing Home
- Property is Fully Fenced
- Vinyl Fence
- Landscaped
- Private Lot
- Level Lot
- Front and Back Yard Sprinklers
- Garden
- Back Yard
Parking
- 1 Car Garage
- 2 Carport Spaces
- Garage Door Opener
- Driveway
Home Design
- Colonial Architecture
- Tri-Level Property
- Advanced Framing
- Blown Fiberglass Insulation
- Vinyl Siding
Interior Spaces
- 2,882 Sq Ft Home
- Open Floorplan
- Central Vacuum
- Crown Molding
- Cathedral Ceiling
- Recessed Lighting
- Double Pane Windows
- Awning
- Casement Windows
- Entrance Foyer
- Formal Dining Room
- Storage
Kitchen
- Eat-In Gourmet Kitchen
- Gas Oven
- Gas Cooktop
- Microwave
- Dishwasher
- Stainless Steel Appliances
- Kitchen Island
- Granite Countertops
Flooring
- Wood
- Ceramic Tile
Bedrooms and Bathrooms
- 5 Bedrooms
- En-Suite Primary Bedroom
- Walk-In Closet
- Double Vanity
- Soaking Tub
Laundry
- Laundry Room
- Dryer
- Washer
Finished Basement
- Basement Fills Entire Space Under The House
- Basement Storage
Home Security
- Home Security System
- Smart Thermostat
- Fire and Smoke Detector
Outdoor Features
- Above Ground Pool
- Covered Patio or Porch
- Outdoor Speakers
- Exterior Lighting
- Shed
- Pergola
- Playground
- Rain Gutters
- Private Mailbox
Schools
- Judy Jacobs Parkway Elementary School
- H B Mattlin Middle School
- Plainview-Old Bethpage/Jfk High School
Utilities
- Forced Air Heating and Cooling System
- Ductless Heating Or Cooling System
- Vented Exhaust Fan
- Heating System Uses Natural Gas
- Natural Gas Connected
- Water Purifier is Owned
Additional Features
- Solar Heating System
- Property is near schools
Listing and Financial Details
- Assessor Parcel Number 2489-12-076-00-0134-0
Map
Home Values in the Area
Average Home Value in this Area
Tax History
| Year | Tax Paid | Tax Assessment Tax Assessment Total Assessment is a certain percentage of the fair market value that is determined by local assessors to be the total taxable value of land and additions on the property. | Land | Improvement |
|---|---|---|---|---|
| 2025 | $24,505 | $825 | $306 | $519 |
| 2024 | $6,968 | $830 | $308 | $522 |
Property History
| Date | Event | Price | List to Sale | Price per Sq Ft |
|---|---|---|---|---|
| 10/09/2025 10/09/25 | Pending | -- | -- | -- |
| 09/04/2025 09/04/25 | For Sale | $1,399,999 | -- | $486 / Sq Ft |
Purchase History
| Date | Type | Sale Price | Title Company |
|---|---|---|---|
| Bargain Sale Deed | $760,000 | -- | |
| Interfamily Deed Transfer | -- | -- | |
| Deed | $202,000 | -- |
Mortgage History
| Date | Status | Loan Amount | Loan Type |
|---|---|---|---|
| Open | $460,000 | New Conventional |
Source: OneKey® MLS
MLS Number: 908772
APN: 2489-12-076-00-0134-0






