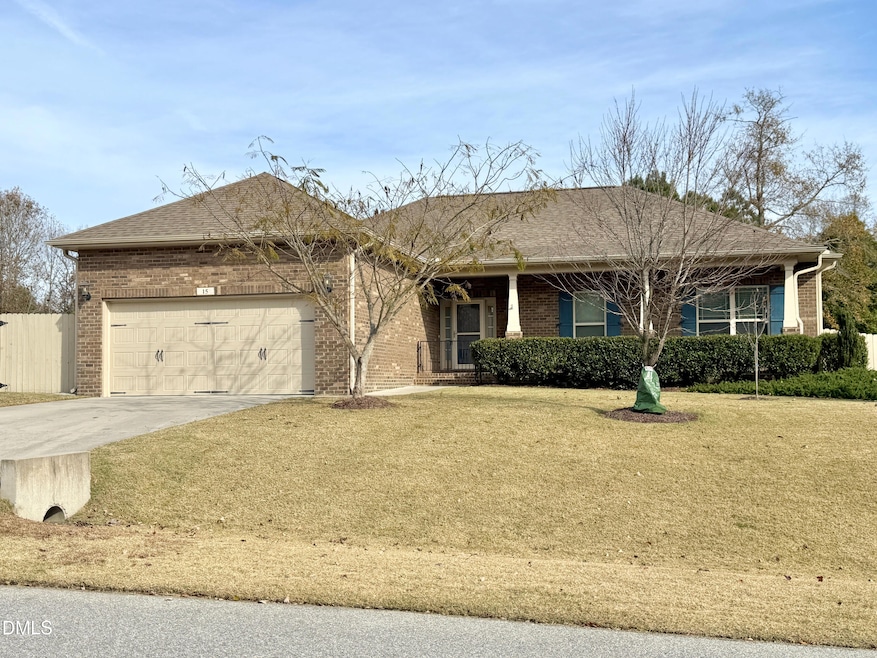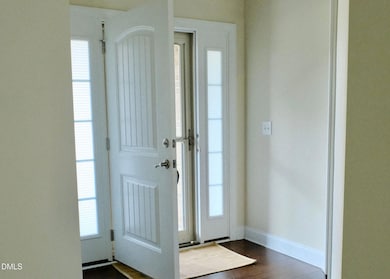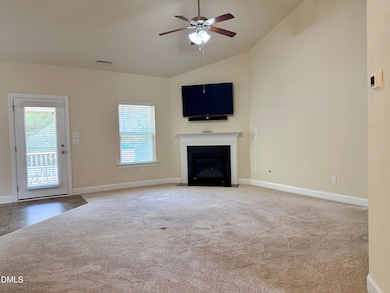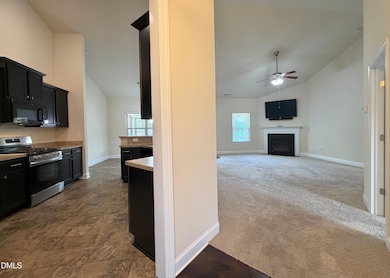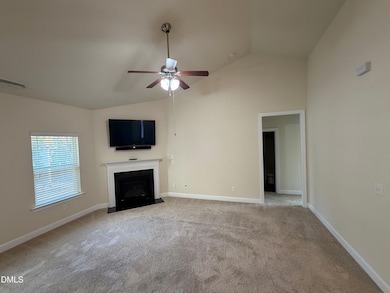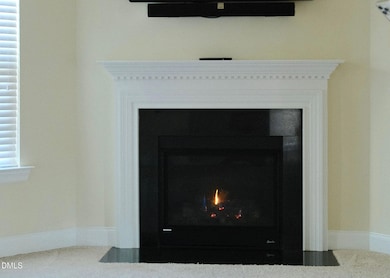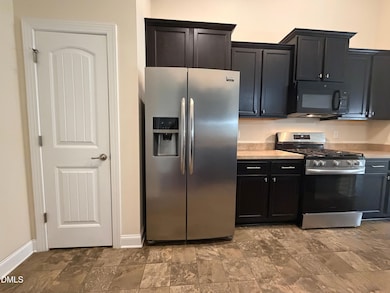15 Cedar Falls Way Angier, NC 27501
Pleasant Grove NeighborhoodEstimated payment $2,303/month
Highlights
- Community Cabanas
- Fishing
- Partially Wooded Lot
- McGee's Crossroads Middle School Rated 9+
- Open Floorplan
- Cathedral Ceiling
About This Home
Welcome home to the beautiful Millstone Ridge Subdivision! This stunning property features gated and fenced front porch, 4 bedrooms and 2 full baths along with a screened in covered porch - perfect for relaxing and enjoying the outdoors. Fishing Pond in neighborhood was restocked last year. Inside, you'll find a kitchen equipped with a 5-burner gas range, dishwasher, refrigerator, microwave hood, and reverse osmosis system. A front-loading washer and dryer (with pedestals) are also included for your convenience. This home comes packed with upgrades including home generator & propane gas fireplace. Additional 50-amp power source for your workshop, RV, or future projects. Ceiling fans in the living area, bedrooms, and Screened Covered Porch. Blinds throughout the home. The wooded backyard view adds privacy and charm, complemented by a full backyard privacy fence. A side section of the yard offers the perfect space for a garden or dog run. Outside, you'll also enjoy a shed for extra storage and an impressive 900 sq. ft. concrete parking pad—ideal for an RV, boat, or trailer. The extended garage provides space for longer vehicles, a work area, and additional storage. The primary ensuite features an upgraded shower surround for a touch of luxury. This home truly has it all—your possibilities are endless!
Home Details
Home Type
- Single Family
Est. Annual Taxes
- $2,340
Year Built
- Built in 2017
Lot Details
- 0.58 Acre Lot
- Landscaped
- Level Lot
- Partially Wooded Lot
- Grass Covered Lot
- Back Yard Fenced and Front Yard
- Property is zoned RAG
HOA Fees
- $53 Monthly HOA Fees
Parking
- 2 Car Attached Garage
- Parking Pad
- Inside Entrance
- Front Facing Garage
- Private Driveway
- Additional Parking
Home Design
- Entry on the 1st floor
- Brick Veneer
- Shingle Roof
- Vinyl Siding
Interior Spaces
- 1,700 Sq Ft Home
- 1-Story Property
- Open Floorplan
- Smooth Ceilings
- Cathedral Ceiling
- Ceiling Fan
- Recessed Lighting
- Chandelier
- Fireplace
- Double Pane Windows
- Blinds
- Window Screens
- Entrance Foyer
- Living Room
- Dining Room
- Screened Porch
- Storage
- Crawl Space
- Scuttle Attic Hole
Kitchen
- Breakfast Bar
- Self-Cleaning Oven
- Free-Standing Gas Range
- Range Hood
- Microwave
- Ice Maker
- Dishwasher
- Stainless Steel Appliances
- Laminate Countertops
Flooring
- Wood
- Carpet
- Vinyl
Bedrooms and Bathrooms
- 4 Main Level Bedrooms
- Walk-In Closet
- 2 Full Bathrooms
- Primary bathroom on main floor
- Double Vanity
- Private Water Closet
- Bathtub with Shower
- Shower Only
- Walk-in Shower
Laundry
- Laundry Room
- Laundry on main level
- Washer and Dryer
Home Security
- Storm Doors
- Fire and Smoke Detector
Outdoor Features
- Fence Around Pool
- Patio
- Outdoor Storage
- Rain Gutters
Schools
- Mcgees Crossroads Elementary And Middle School
- W Johnston High School
Horse Facilities and Amenities
- Grass Field
Utilities
- Central Air
- Heating System Uses Propane
- Heat Pump System
- Underground Utilities
- Power Generator
- Propane
- Water Purifier is Owned
- Septic Tank
- High Speed Internet
- Cable TV Available
Listing and Financial Details
- Assessor Parcel Number 13C03040T
Community Details
Overview
- Cam Association, Phone Number (919) 587-1862
- Millstone Ridge Subdivision
- Pond Year Round
Recreation
- Tennis Courts
- Community Basketball Court
- Recreation Facilities
- Community Cabanas
- Community Pool
- Fishing
Security
- Resident Manager or Management On Site
Map
Home Values in the Area
Average Home Value in this Area
Tax History
| Year | Tax Paid | Tax Assessment Tax Assessment Total Assessment is a certain percentage of the fair market value that is determined by local assessors to be the total taxable value of land and additions on the property. | Land | Improvement |
|---|---|---|---|---|
| 2025 | $2,340 | $368,480 | $65,000 | $303,480 |
| 2024 | $1,919 | $236,910 | $40,000 | $196,910 |
| 2023 | $1,860 | $236,910 | $40,000 | $196,910 |
| 2022 | $1,919 | $236,910 | $40,000 | $196,910 |
| 2021 | $1,919 | $236,910 | $40,000 | $196,910 |
| 2020 | $1,990 | $236,910 | $40,000 | $196,910 |
| 2019 | $1,943 | $236,910 | $40,000 | $196,910 |
| 2018 | $1,443 | $171,840 | $40,000 | $131,840 |
| 2017 | $336 | $40,000 | $40,000 | $0 |
| 2016 | $336 | $40,000 | $40,000 | $0 |
Property History
| Date | Event | Price | List to Sale | Price per Sq Ft |
|---|---|---|---|---|
| 11/20/2025 11/20/25 | For Sale | $389,900 | -- | $229 / Sq Ft |
Purchase History
| Date | Type | Sale Price | Title Company |
|---|---|---|---|
| Interfamily Deed Transfer | -- | None Available | |
| Deed | $207,500 | -- |
Mortgage History
| Date | Status | Loan Amount | Loan Type |
|---|---|---|---|
| Open | $211,708 | VA | |
| Previous Owner | $214,089 | VA |
Source: Doorify MLS
MLS Number: 10133980
APN: 13C03040T
- 250 Crosscreek Ln
- 19 Lake Refuge Ct
- 3002 Red Cir
- 623 Canady Ct
- 230 Paula Dr
- 85 Landlocked Cir
- 118 Landlocked Cir
- 376 Everland Pkwy
- 115 Wiggins Rd
- 823 Shadow Lake Dr
- 197 Silverside Dr
- 175 White Memorial Rd
- 232 Burrage Dr
- 154 Everland Pkwy
- 135 White Memorial Rd
- 1333 Honeycutt Rd
- 100 Pine Needle Dr
- 106 S Bream Ct Unit Lot 10
- 106 S Bream Ct
- 72 S Bream Ct
- 224 Melanie Ln
- 44 Regal Gdns Ct
- 43 Wild Sage Cir
- 288 Rosa Cir
- 72 Cross Ridge Dr
- 55 Old Tree Ct
- 96 Church Rd
- 188 Jared Dr
- 60 Katlyn Ct
- 92 Sunnyfield Ct
- 232 Highcroft Cir
- 25 Merrimar Ct
- 76 Gray Ghost St
- 175 Gray Ghost St
- 175 Gray Ghost St
- 140 Susan Dr
- 6808 Vernie Dr
- 40 S Faircox Way
- 15 Sun Tree Ln
- 1029 Airedale Trail
