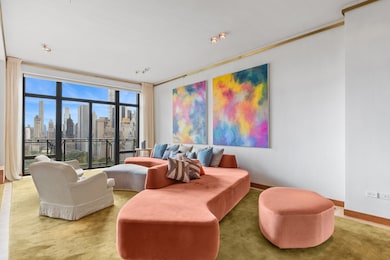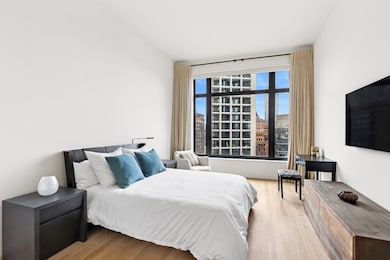15 Central Park W, Unit 26B Floor 26 New York, NY 10023
Lincoln Square NeighborhoodEstimated payment $75,504/month
Highlights
- Concierge
- 2-minute walk to 59 Street-Columbus Circle
- Indoor Pool
- P.S. 452 Rated A
- Steam Room
- 3-minute walk to Dante Park
About This Home
Perched on the 26th floor with sweeping views of Central Park, this expansive two-bedroom, two-and-a-half-bathroom home spans 2,367 square feet of refined living space. Soaring 11-foot ceilings, eastern and western exposures, and floor-to-ceiling windows frame breathtaking panoramas of Central Park and the city skyline.
Masterfully designed by Axel Vervoordt, this residence blends sophistication with comfort, making it ideal for both everyday living and grand entertaining. A gracious entry gallery opens into a spectacular living room and library featuring brass moldings, custom built-ins, pocket doors, and Juliette balconies overlooking Central Park's Great Lawn. The primary suite is a true retreat, showcasing dramatic west-facing views, an oversized Calcutta marble bathroom with soaking tub, glass-enclosed shower, dual vanity, and an expansive walk-in closet with additional built-ins. The secondary suite offers equally impressive western views and a limestone-clad en-suite bath. Additional highlights include a powder room, white oak floors, custom moldings, brass accents, automated shades, integrated sound system, and a humidification system. The chef's kitchen is outfitted with top-of-the-line appliances including Sub-Zero, Bosch, and Thermador, paired with black Corian countertops and bespoke cabinetry.
Designed by acclaimed architect Robert A.M. Stern, Fifteen Central Park West is one of Manhattan's most iconic limestone towers. Known for its unmatched level of service, security, and privacy, the building offers residents access to world-class amenities: a private restaurant with in-home dining, a 14,000-square-foot fitness center with 75-foot skylit lap pool, library, screening room, business center, game room, landscaped terrace, and a dedicated staff.
Situated on one of the Upper West Side's most prestigious blocks, 15 Central Park West is moments from Lincoln Center, Columbus Circle, Whole Foods, and celebrated dining destinations including Jean-Georges, Per Se, Masa, and Marea. This is urban living at its finest-an address synonymous with elegance, exclusivity, and New York City's most vibrant lifestyle.
Property Details
Home Type
- Condominium
Est. Annual Taxes
- $48,620
Year Built
- Built in 2005
HOA Fees
- $5,895 Monthly HOA Fees
Parking
- Garage
Home Design
- Entry on the 26th floor
Interior Spaces
- 2,367 Sq Ft Home
Bedrooms and Bathrooms
- 2 Bedrooms
Laundry
- Laundry in unit
- Washer Dryer Allowed
Additional Features
- Indoor Pool
- Central Air
Listing and Financial Details
- Legal Lot and Block 1409 / 01114
Community Details
Overview
- 231 Units
- High-Rise Condominium
- 15 Cpw Condos
- Lincoln Square Subdivision
- 43-Story Property
Amenities
- Concierge
- Rooftop Deck
- Steam Room
- Sauna
- Game Room
- Children's Playroom
Map
About This Building
Home Values in the Area
Average Home Value in this Area
Tax History
| Year | Tax Paid | Tax Assessment Tax Assessment Total Assessment is a certain percentage of the fair market value that is determined by local assessors to be the total taxable value of land and additions on the property. | Land | Improvement |
|---|---|---|---|---|
| 2025 | $48,620 | $391,171 | $103,113 | $288,058 |
| 2024 | $48,620 | $388,901 | $103,113 | $285,788 |
| 2023 | $47,620 | $388,194 | $103,113 | $285,081 |
| 2022 | $47,020 | $385,309 | $103,113 | $282,196 |
| 2021 | $47,134 | $384,237 | $103,113 | $281,124 |
| 2020 | $48,943 | $407,109 | $103,113 | $303,996 |
| 2019 | $49,193 | $400,535 | $103,113 | $297,422 |
| 2018 | $42,189 | $395,857 | $103,113 | $292,744 |
| 2017 | $42,035 | $392,396 | $103,113 | $289,283 |
| 2016 | $34,834 | $387,837 | $103,113 | $284,724 |
| 2015 | $9,751 | $387,705 | $103,113 | $284,592 |
| 2014 | $9,751 | $391,930 | $103,113 | $288,817 |
Property History
| Date | Event | Price | List to Sale | Price per Sq Ft | Prior Sale |
|---|---|---|---|---|---|
| 10/29/2025 10/29/25 | For Sale | $12,500,000 | -19.4% | $5,281 / Sq Ft | |
| 12/24/2013 12/24/13 | Sold | $15,500,000 | -8.2% | $6,548 / Sq Ft | View Prior Sale |
| 11/24/2013 11/24/13 | Pending | -- | -- | -- | |
| 06/03/2013 06/03/13 | For Sale | $16,888,000 | -- | $7,135 / Sq Ft |
Purchase History
| Date | Type | Sale Price | Title Company |
|---|---|---|---|
| Deed | $15,500,000 | -- | |
| Deed | $5,498,550 | -- |
Mortgage History
| Date | Status | Loan Amount | Loan Type |
|---|---|---|---|
| Open | $7,750,000 | Purchase Money Mortgage |
Source: Real Estate Board of New York (REBNY)
MLS Number: RLS20057193
APN: 1114-1409
- 25 Central Park W Unit 9S
- 25 Central Park W Unit 4Z
- 25 Central Park W Unit 14R
- 25 Central Park W Unit 5D
- 25 Central Park W Unit 5A
- 25 Central Park W Unit 9T
- 25 Central Park W Unit 6XW
- 25 Central Park W Unit 2W
- 25 Central Park W Unit 1
- 25 Central Park W Unit 30O
- 25 Central Park W Unit 3Z
- 25 Central Park W Unit 11AB
- 25 Central Park W Unit 20R
- 25 Central Park W Unit 9 MK
- 30 W 63rd St Unit 14E
- 30 W 63rd St Unit 28L
- 30 W 63rd St Unit 25AB
- 15 W 63rd St Unit 20B
- 15 W 63rd St Unit 21A
- 15 Central Park W Unit 15K
- 25 Central Park W Unit 12H
- 62 W 62nd St Unit 11A The Allegro
- 20 W 64th St
- 25 Columbus Cir Unit 69A
- 25 Columbus Cir Unit 65E
- 29 W 64th St
- 35 W 64th St Unit 5F
- 10 W 65th St Unit FL1-ID1849
- 10 W 65th St Unit FL4-ID1848
- 330 W 58th St Unit ID1271256P
- 330 W 58th St Unit ID1271252P
- 315 W 57th St Unit ID1261738P
- 29-33 W 65th St
- 315 W 57th St
- 50 W 66th St Unit 9 B
- 50 W 66th St Unit 17 A
- 60 W 66th St Unit FL17-ID415
- 60 W 66th St Unit FL27-ID372
- 330 W 57th St Unit 11C
- 62 Columbus Ave Unit FL13-ID1251680P







