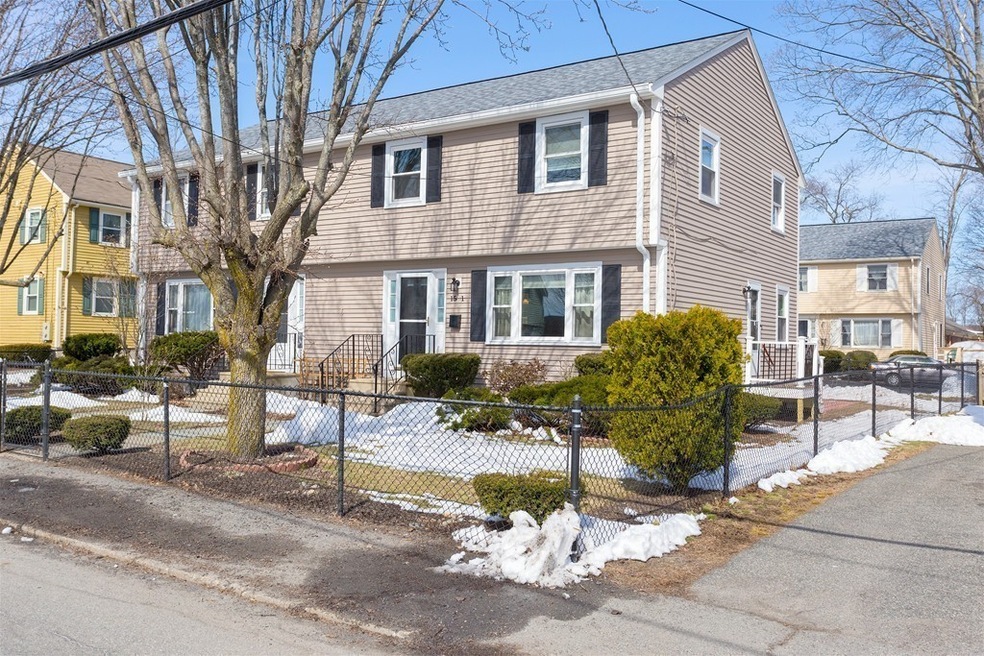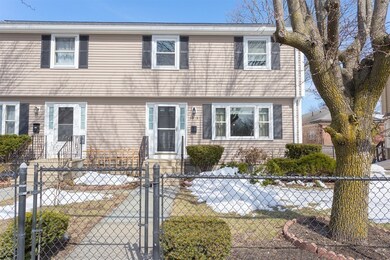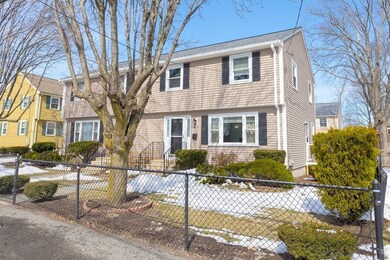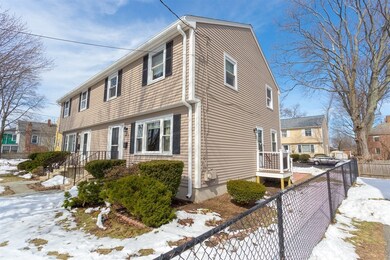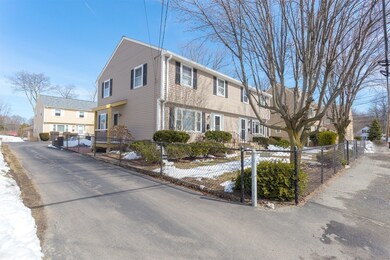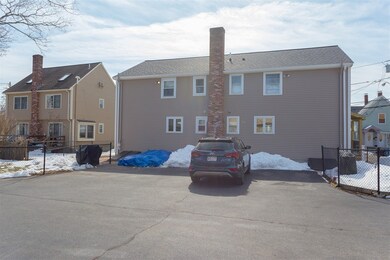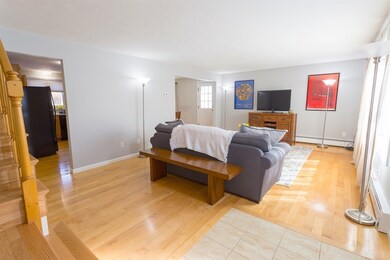
15 Central St Unit 1 Waltham, MA 02453
Bleachery NeighborhoodAbout This Home
As of July 2023Spacious, centrally located townhouse featuring private entry, yard space, parking for two and great value! Inside your find spacious, sun-filled living room with gorgeous maple hardwoods leading you around your main level. Upstairs a spacious Master bedroom is a nice touch alongside two additional large bedrooms. Brand new carpeting upstairs; other updates include: All exterior paint, Roof, Gutters, Downspouts, Trim, Entry Porch, Heat, Lighting, Appliances and Hardwoods. Large rooms, lots of windows, and storage are a great reason to put your finishing touches on this gem. Full unfinished basement ideal for living area expansion. Downtown location has close proximity to Train, Buses, Main & Moody and all great local amenities offered in Downtown Waltham. Don’t miss it. Ask about when offers are due. Open Sunday 12-3pm. Not including Waltham's residential tax exemption!
Townhouse Details
Home Type
Townhome
Est. Annual Taxes
$6,151
Year Built
1990
Lot Details
0
HOA Fees
$150 per month
Listing Details
- Property Type: Residential
- Property Sub Type: Condominium
- Structure Type: Townhouse, Half-Duplex, Duplex
- Year Built: 1990
- Buyer Agency: 2
- Buyer Agency Type: %
- Entry Level: 1
- Transaction Broker: 2
- Transaction Broker Type: %
- Year Built Details: Actual
- SUB AGENCY OFFERED: No
- Year Round: Yes
- Compensation Based On: Net Sale Price
- ResoPropertyType: Residential
- Special Features: None
- Stories: 2
Interior Features
- Flooring: Tile, Carpet
- Door Features: Insulated Doors, Storm Door(s)
- Fireplace YN: No
- Appliances: Range,Dishwasher,Disposal,Microwave,Refrigerator,Washer,Dryer, Oil Water Heater,Tank Water Heaterless, Utility Connections for Electric Range, Utility Connections for Electric Dryer
- Total Bedrooms: 3
- Room Bedroom2 Level: Second
- Room Bedroom2 Features: Flooring - Wall to Wall Carpet
- Room Bedroom2 Area: 150
- Room Bedroom3 Features: Flooring - Wall to Wall Carpet
- Room Bedroom3 Area: 121
- Room Bedroom3 Level: Second
- Full Bathrooms: 1
- Half Bathrooms: 1
- Total Bathrooms: 2
- Main Level Bathrooms: 1
- Total Bathrooms: 1.5
- Room Master Bedroom Features: Flooring - Wall to Wall Carpet
- Room Master Bedroom Level: Second
- Room Master Bedroom Area: 192
- Master Bathroom Features: No
- Bathroom 1 Area: 32
- Bathroom 1 Features: Bathroom - Half, Flooring - Stone/Ceramic Tile
- Bathroom 1 Level: Main
- Bathroom 2 Level: Second
- Bathroom 2 Area: 56
- Bathroom 2 Features: Bathroom - Full, Flooring - Stone/Ceramic Tile
- Room Dining Room Features: Flooring - Hardwood, Exterior Access
- Room Dining Room Level: Main
- Room Dining Room Area: 140
- Room Kitchen Level: First
- Room Kitchen Features: Flooring - Hardwood
- Room Kitchen Area: 126
- Laundry Features: In Basement, In Unit, Washer Hookup
- Room Living Room Level: Main
- Room Living Room Area: 294
- Room Living Room Features: Closet, Flooring - Hardwood, Window(s) - Picture, Cable Hookup, Exterior Access, Open Floorplan, Remodeled
- Accessibility Features: No
- Living Area: 1417
- Stories Total: 2
- Window Features: Insulated Windows
- MAIN LO: BB4624
- LIST PRICE PER Sq Ft: 310.44
- PRICE PER Sq Ft: 347.92
- MAIN SO: AN6527
Exterior Features
- Exterior Features: Garden, Rain Gutters
- Common Walls: End Unit
- Construction Materials: Frame
- Fencing: Fenced
- Roof: Shingle
- Waterfront YN: No
Garage/Parking
- Garage YN: No
- Parking Features: Off Street
- Total Parking Spaces: 2
Utilities
- Sewer: Public Sewer
- Utilities: for Electric Range, for Electric Dryer, Washer Hookup
- Cooling: Window Unit(s)
- Heating: Baseboard, Oil
- Cooling Y N: Yes
- Electric: Circuit Breakers
- Heating YN: Yes
- Water Source: Public
- HEAT ZONES: 2
- COOLING ZONES: 0
Condo/Co-op/Association
- Association Fee: 150
- Association Fee Frequency: Monthly
- Association YN: Yes
- Community Features: Public Transportation, Shopping, Park, Medical Facility, Conservation Area, House of Worship, Public School, T-Station
- UNIT BUILDING: 1
- MANAGEMENT: Owner Association
- ResoAssociationFeeFrequency: Monthly
Fee Information
- Association Fee Includes: Insurance, Maintenance Structure, Snow Removal, Reserve Funds
Lot Info
- Parcel Number: 837226
- Zoning: Res B
- Farm Land Area Units: Square Feet
- Lot Size Units: Acres
- Property Attached YN: Yes
- PAGE: 220
Green Features
- Green Energy Efficient: Thermostat
Tax Info
- Tax Year: 2018
- Tax Annual Amount: 3163.85
- Tax Block: 013
- Tax Book Number: 49199
- Tax Lot: 6-015
- Tax Map Number: 061
Multi Family
- Number Of Units Total: 4
- NO UNITS OWNER OCC: 4
MLS Schools
- High School: Waltham High
- Elementary School: Fitzgerald
- Middle Or Junior School: Mcdevitt
Ownership History
Purchase Details
Home Financials for this Owner
Home Financials are based on the most recent Mortgage that was taken out on this home.Purchase Details
Similar Homes in Waltham, MA
Home Values in the Area
Average Home Value in this Area
Purchase History
| Date | Type | Sale Price | Title Company |
|---|---|---|---|
| Condominium Deed | $670,000 | None Available | |
| Deed | -- | -- |
Mortgage History
| Date | Status | Loan Amount | Loan Type |
|---|---|---|---|
| Open | $536,000 | Purchase Money Mortgage | |
| Previous Owner | $362,375 | Stand Alone Refi Refinance Of Original Loan | |
| Previous Owner | $394,400 | New Conventional | |
| Previous Owner | $100,000 | Closed End Mortgage | |
| Previous Owner | $246,800 | Stand Alone Refi Refinance Of Original Loan | |
| Previous Owner | $254,718 | No Value Available |
Property History
| Date | Event | Price | Change | Sq Ft Price |
|---|---|---|---|---|
| 07/28/2023 07/28/23 | Sold | $670,000 | +11.9% | $473 / Sq Ft |
| 05/23/2023 05/23/23 | Pending | -- | -- | -- |
| 05/18/2023 05/18/23 | For Sale | $599,000 | +21.5% | $423 / Sq Ft |
| 05/18/2018 05/18/18 | Sold | $493,000 | +12.1% | $348 / Sq Ft |
| 03/29/2018 03/29/18 | Pending | -- | -- | -- |
| 03/21/2018 03/21/18 | For Sale | $439,900 | -- | $310 / Sq Ft |
Tax History Compared to Growth
Tax History
| Year | Tax Paid | Tax Assessment Tax Assessment Total Assessment is a certain percentage of the fair market value that is determined by local assessors to be the total taxable value of land and additions on the property. | Land | Improvement |
|---|---|---|---|---|
| 2025 | $6,151 | $626,400 | $0 | $626,400 |
| 2024 | $4,715 | $489,100 | $0 | $489,100 |
| 2023 | $4,884 | $473,300 | $0 | $473,300 |
| 2022 | $5,130 | $460,500 | $0 | $460,500 |
| 2021 | $4,923 | $434,900 | $0 | $434,900 |
| 2020 | $4,997 | $418,200 | $0 | $418,200 |
| 2019 | $3,176 | $250,900 | $0 | $250,900 |
| 2018 | $3,164 | $250,900 | $0 | $250,900 |
| 2017 | $3,151 | $250,900 | $0 | $250,900 |
| 2016 | $3,071 | $250,900 | $0 | $250,900 |
| 2015 | $3,279 | $249,700 | $0 | $249,700 |
Agents Affiliated with this Home
-

Seller's Agent in 2023
The Madden Team
Keller Williams Realty Boston Northwest
(617) 448-9481
1 in this area
73 Total Sales
-

Buyer's Agent in 2023
Christie Xie
Nuage Real Estate Group
(617) 678-3889
1 in this area
75 Total Sales
-

Seller's Agent in 2018
Jonathan Ashbridge
Keller Williams Realty
(781) 608-5007
99 Total Sales
Map
Source: MLS Property Information Network (MLS PIN)
MLS Number: 72296645
APN: WALT-000061-000013-000006-000015
- 31 Cross St
- 8 School St Unit 1
- 14 Lyman Terrace
- 3 Centre St
- 114 Central St Unit 1
- 605-607 Main St
- 33 Peirce St Unit 1
- 10-12 Liverpool Ln
- 20 Orchard Ave Unit 1
- 28-32 Calvary St
- 208 Church St
- 214 Church St
- 135-137 Summer St
- 103-105 Pine St
- 172 Bright St Unit 3
- 7-11.5 Felton
- 75 Pine St Unit 21
- 3 Lowell St Unit 1
- 144 Clark St Unit 1
- 224 Grove St Unit 2
