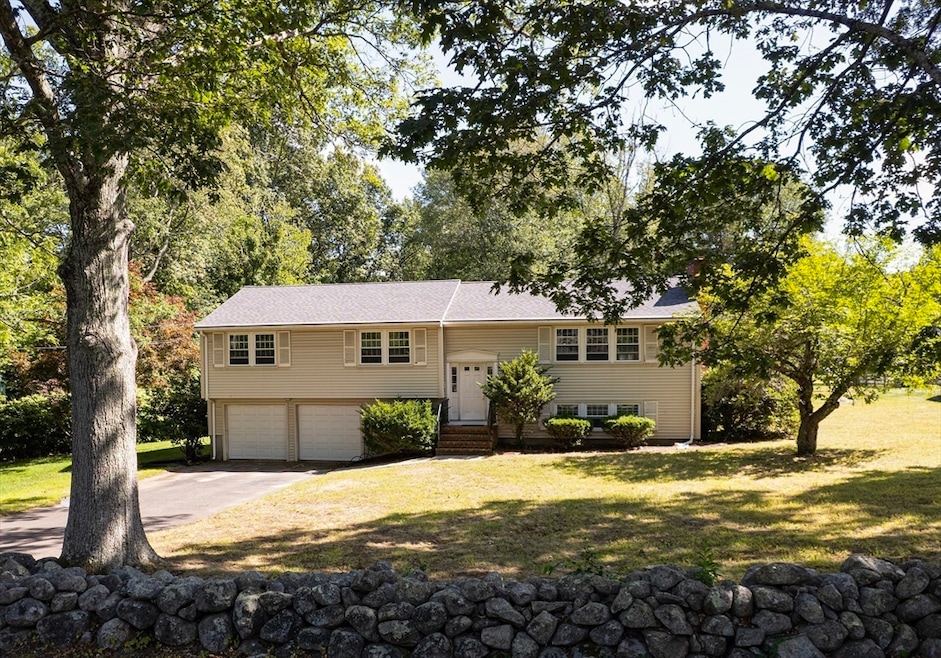15 Chamberlain St Hopkinton, MA 01748
Estimated payment $4,583/month
Highlights
- Hot Property
- Golf Course Community
- 2.18 Acre Lot
- Marathon Elementary School Rated A-
- Medical Services
- Open Floorplan
About This Home
4 Bedroom, 3 Bath Split Level home with Porch and 2 Car Garage sited on 2.18 acres offering Town Water, Town Sewer and Natural Gas all sited on a pretty tree-lined street convenient to schools, downtown and train station! Property needs updating so being sold in as is condition. Potential knockdown to build your dream home similar to others on the street. Hardwood floors first floor and stairs. Pretty cabinet Kitchen includes range and dishwasher. Formal Dining Room with chair-rail. Spacious Living Room with masonry fireplace and mantel surround. Primary Bedroom offers private Bath w/ tiled floor and fiberglass shower. 3 additional good sized bedrooms w/ Hallway Bath offers double sink vanity, tub/shower & tiled floor. Lower level offers radiant heat by gas; Large Family Room w/ fireplace/brick surround; Office; Bath w/ fiberglass shower and tiled floor. Unfinished basement space for utilities, washer hookup and gas dryer connection. Picturesque, expansive backyard grounds! Roof 2021!
Listing Agent
Berkshire Hathaway HomeServices Commonwealth Real Estate Listed on: 09/11/2025

Home Details
Home Type
- Single Family
Est. Annual Taxes
- $8,643
Year Built
- Built in 1964
Lot Details
- 2.18 Acre Lot
- Stone Wall
- Wooded Lot
- Property is zoned RB1
Parking
- 2 Car Attached Garage
- Tuck Under Parking
- Driveway
- Open Parking
- Off-Street Parking
Home Design
- Split Level Home
- Frame Construction
- Shingle Roof
- Concrete Perimeter Foundation
Interior Spaces
- Open Floorplan
- Chair Railings
- Recessed Lighting
- Family Room with Fireplace
- 2 Fireplaces
- Living Room with Fireplace
- Home Office
- Washer and Gas Dryer Hookup
Kitchen
- Range
- Dishwasher
Flooring
- Wood
- Wall to Wall Carpet
- Ceramic Tile
Bedrooms and Bathrooms
- 4 Bedrooms
- Primary Bedroom on Main
- 3 Full Bathrooms
- Double Vanity
- Bathtub with Shower
- Separate Shower
Partially Finished Basement
- Basement Fills Entire Space Under The House
- Interior Basement Entry
- Garage Access
- Block Basement Construction
- Laundry in Basement
Outdoor Features
- Deck
- Rain Gutters
- Porch
Location
- Property is near public transit
- Property is near schools
Schools
- Mara Elementary School
- HMS Middle School
- HHS High School
Utilities
- Central Air
- 1 Cooling Zone
- 2 Heating Zones
- Heating System Uses Natural Gas
- Radiant Heating System
- Baseboard Heating
- Gas Water Heater
Listing and Financial Details
- Tax Block 8
- Assessor Parcel Number 534752
Community Details
Overview
- No Home Owners Association
Amenities
- Medical Services
- Shops
Recreation
- Golf Course Community
- Tennis Courts
- Park
- Jogging Path
- Bike Trail
Map
Home Values in the Area
Average Home Value in this Area
Tax History
| Year | Tax Paid | Tax Assessment Tax Assessment Total Assessment is a certain percentage of the fair market value that is determined by local assessors to be the total taxable value of land and additions on the property. | Land | Improvement |
|---|---|---|---|---|
| 2025 | $8,643 | $609,500 | $318,900 | $290,600 |
| 2024 | $8,506 | $582,200 | $304,100 | $278,100 |
| 2023 | $8,163 | $516,300 | $268,400 | $247,900 |
| 2022 | $8,002 | $469,900 | $244,800 | $225,100 |
| 2021 | $7,758 | $454,200 | $237,900 | $216,300 |
| 2020 | $7,397 | $439,800 | $232,600 | $207,200 |
| 2019 | $7,139 | $415,800 | $228,300 | $187,500 |
| 2018 | $6,743 | $399,000 | $217,800 | $181,200 |
| 2017 | $0 | $384,200 | $211,900 | $172,300 |
| 2016 | $6,386 | $375,000 | $207,800 | $167,200 |
| 2015 | $6,460 | $359,700 | $202,200 | $157,500 |
Property History
| Date | Event | Price | Change | Sq Ft Price |
|---|---|---|---|---|
| 09/11/2025 09/11/25 | For Sale | $725,000 | -- | $364 / Sq Ft |
Purchase History
| Date | Type | Sale Price | Title Company |
|---|---|---|---|
| Deed | -- | -- |
Source: MLS Property Information Network (MLS PIN)
MLS Number: 73429390
APN: HOPK-000023U-000008
- 40 Sanctuary Ln
- 38 Sanctuary Ln Unit 38
- 14 Fitch Ave Unit 7
- 12 Fitch Ave Unit 8
- 16 Fitch Ave Unit 6
- 10 Fitch Ave Unit 9
- Stockbridge Plan at Newbury Glen
- Williamstown Plan at Newbury Glen
- Silverbrook Plan at Newbury Glen
- Dickinson Plan at Newbury Glen
- Copley Plan at Newbury Glen
- 13 Fitch Ave
- 13 Fitch Ave Unit 19
- 11 Fitch Ave
- 11 Fitch Ave Unit 18
- 7 Myrtle Ave Unit 3
- 3 Fitch Ave Unit 14
- 6 Fitch Ave Unit 11
- 5 Myrtle Ave Unit 2
- 50 Chamberlain St Unit 18
- 158 Hayden Rowe St Unit 2
- 37 Eastview Rd
- 5 Constitution Ct
- 100 Main St Unit 2
- 10 Apple Tree Hill Rd
- 5 Woodview Way
- 85 E Main St Unit 85
- 35 Magnolia Dr Unit 35
- 29 Aspen Way
- 4 Patriots Blvd Unit 4
- 7 Locust Ln
- 200 Deer St
- 1-2 Ashland Woods Ln
- 17 Shadowbrook Ln Unit 19
- 14 Shadowbrook Ln Unit 49
- 23 Shadowbrook Ln Unit 17
- 11 Shadowbrook Ln Unit 32
- 9 Shadowbrook Ln Unit 27
- 12 Claudette Dr
- 1 Rolling Green Dr






