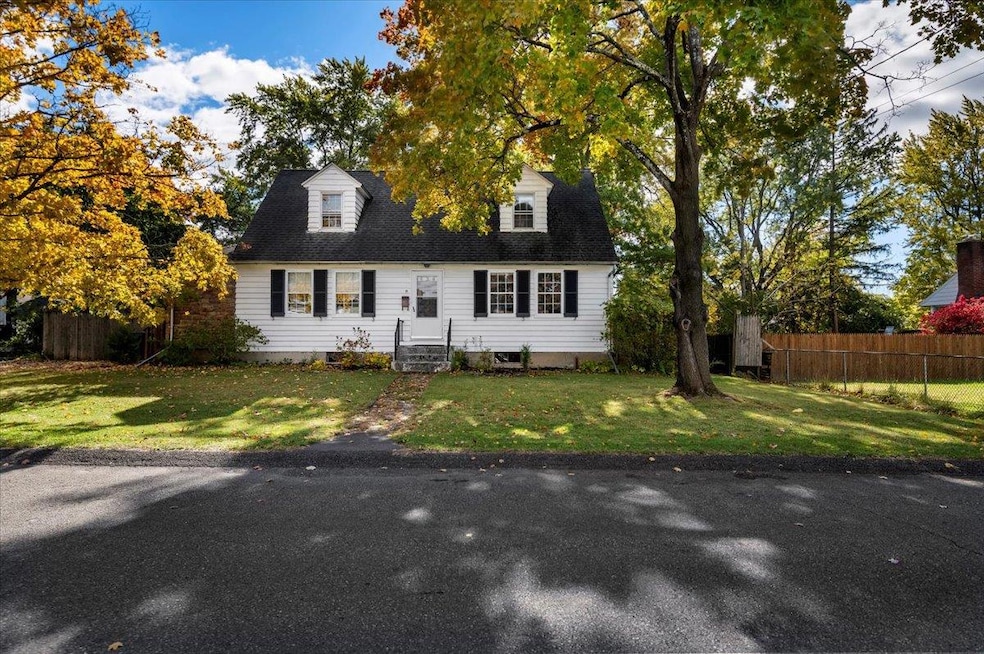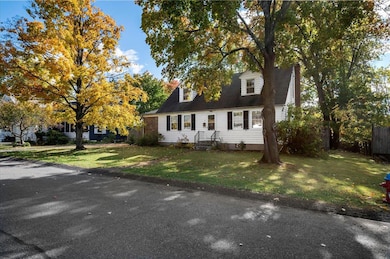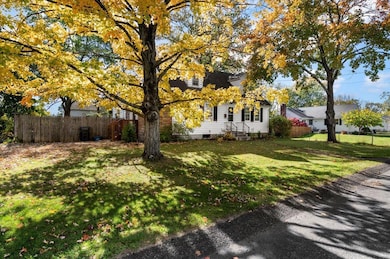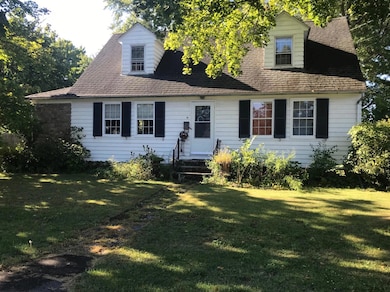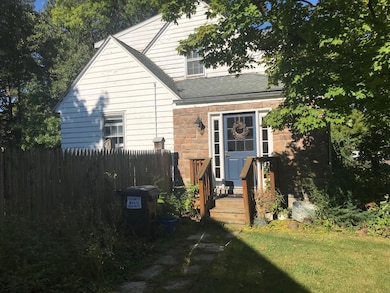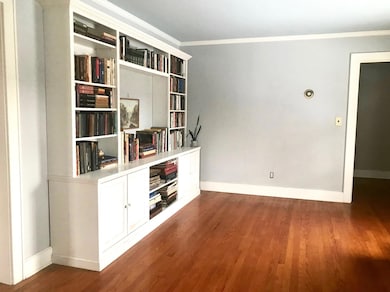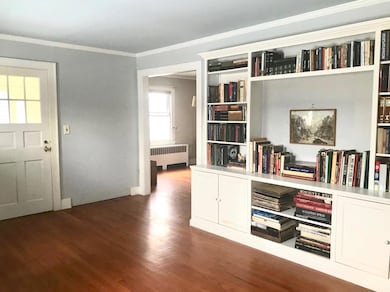
15 Charles St Hudson, NY 12534
North Greenport NeighborhoodEstimated payment $2,642/month
Highlights
- Gourmet Kitchen
- Stainless Steel Appliances
- Entrance Foyer
- Cape Cod Architecture
- Tankless Water Heater
- Zoned Cooling
About This Home
Charming and spacious 4 bedroom, 2 bath Cape w ground floor bed and bath! Great details throughout; moldings, crystal door knobs, 9 foot ceilings, all natural wood and stone flooring, custom built in bookcases in living room and primary bedroom. spacious mudroom with built-in storage/seating, custom chef's kitchen with restaurant stove, full freezer/full refrigerator, and butcher block island; primary spa bathroom with separate spa jet tub and shower with teak wood seat, body jets and steam sauna (both with light therapy); newer roof, energy efficient gas boiler heating system with multi-zones and radiant floor heat in primary bath, newer on demand hot water heater system, double size lot with deck and spacious backyard. 10' X 20' storage shed. Ample off-street parking. Convenient to Warren Street and Amtrak.
Co-Listing Agent
Christine Jones
Houlihan Lawrence, Inc License #10401271613
Home Details
Home Type
- Single Family
Est. Annual Taxes
- $5,895
Year Built
- Built in 1950
Home Design
- Cape Cod Architecture
- Wood Siding
- Clapboard
Interior Spaces
- 1,521 Sq Ft Home
- Ceiling Fan
- Entrance Foyer
- Basement Fills Entire Space Under The House
- Dryer
Kitchen
- Gourmet Kitchen
- Dishwasher
- Stainless Steel Appliances
Bedrooms and Bathrooms
- 4 Bedrooms
- 2 Full Bathrooms
Schools
- Montgomery C Smith Inter Elementary School
- Contact Agent Middle School
- Hudson High School
Utilities
- Zoned Cooling
- Vented Exhaust Fan
- Hot Water Heating System
- Heating System Uses Natural Gas
- Radiant Heating System
- Natural Gas Connected
- Tankless Water Heater
- Cable TV Available
Listing and Financial Details
- Assessor Parcel Number 1110.10-1-58
Map
Home Values in the Area
Average Home Value in this Area
Tax History
| Year | Tax Paid | Tax Assessment Tax Assessment Total Assessment is a certain percentage of the fair market value that is determined by local assessors to be the total taxable value of land and additions on the property. | Land | Improvement |
|---|---|---|---|---|
| 2024 | $5,990 | $245,000 | $26,000 | $219,000 |
| 2023 | $5,889 | $245,000 | $26,000 | $219,000 |
| 2022 | $5,982 | $245,000 | $26,000 | $219,000 |
| 2021 | $6,161 | $245,000 | $26,000 | $219,000 |
| 2020 | $5,449 | $245,000 | $26,000 | $219,000 |
| 2019 | $4,643 | $160,300 | $26,500 | $133,800 |
| 2018 | $4,643 | $160,300 | $26,500 | $133,800 |
| 2017 | $4,240 | $160,300 | $26,500 | $133,800 |
| 2016 | $4,397 | $160,300 | $26,500 | $133,800 |
| 2015 | -- | $160,300 | $26,500 | $133,800 |
| 2014 | -- | $142,200 | $26,500 | $115,700 |
Property History
| Date | Event | Price | List to Sale | Price per Sq Ft | Prior Sale |
|---|---|---|---|---|---|
| 03/05/2025 03/05/25 | Sold | $390,000 | -4.9% | $256 / Sq Ft | View Prior Sale |
| 03/04/2025 03/04/25 | Pending | -- | -- | -- | |
| 12/06/2024 12/06/24 | For Sale | $410,000 | +74.5% | $270 / Sq Ft | |
| 10/10/2017 10/10/17 | Sold | $235,000 | -15.8% | $90 / Sq Ft | View Prior Sale |
| 08/23/2017 08/23/17 | Pending | -- | -- | -- | |
| 03/28/2017 03/28/17 | For Sale | $279,000 | -- | $107 / Sq Ft |
Purchase History
| Date | Type | Sale Price | Title Company |
|---|---|---|---|
| Deed | $390,000 | None Available | |
| Deed | $390,000 | None Available | |
| Deed | $235,000 | -- | |
| Deed | $235,000 | -- | |
| Deed | $175,000 | Jay S Cantor | |
| Deed | $175,000 | Jay S Cantor | |
| Interfamily Deed Transfer | -- | -- | |
| Interfamily Deed Transfer | -- | -- |
About the Listing Agent

Paul is an Associate Real Estate Broker with Houlihan Lawrence in their Hudson, NY office covering Columbia, Dutchess, Greene, Ulster, and Rensselaer Counties. Prior, he had a 25-year career in Marketing and Corporate Communications in the NYC area. In 2004, he opened The Country Squire B&B in Hudson, NY which was the city's second B&B at the time. In 2014, Paul was included in the book "Creative Exposure, Portraits of Hudson,NY" recognizing 100 creative citizens who helped make Hudson the
Paul's Other Listings
Source: OneKey® MLS
MLS Number: 804736
APN: 104000-110-010-0001-058-000-0000
- 1 Carole Ln
- Lot 2 Fairview Ave
- 55 Glenwood Blvd
- 64 Glenwood Blvd
- 55-59 Fairview Ave
- 25 Joslen Place
- 125 Joslen Blvd
- 34 Fairview Ave
- 0 Bayley Blvd
- 8 E Marie St
- 19 Aitken Ave
- 108 Glenwood Blvd
- 9 E Marie St
- 4137 U S Highway 9
- 6580 Route 9
- 3591 U S Highway 9
- 28 Janis St
- 53 James St
- 2 Merle Ave
- 19 Fabiano Blvd
