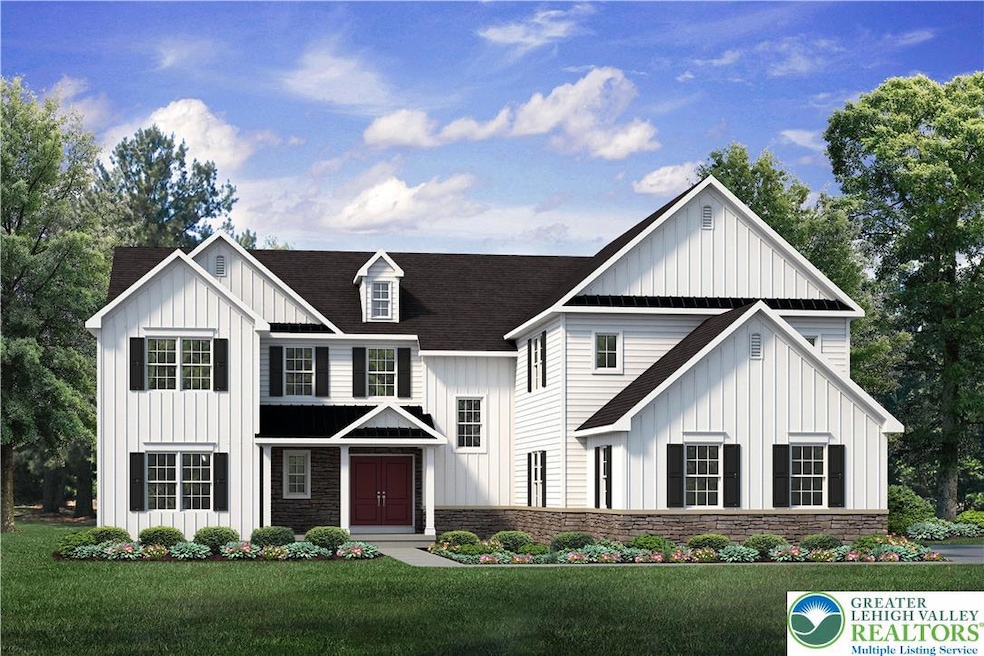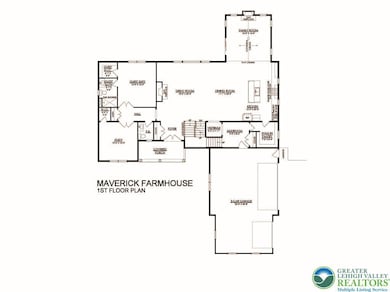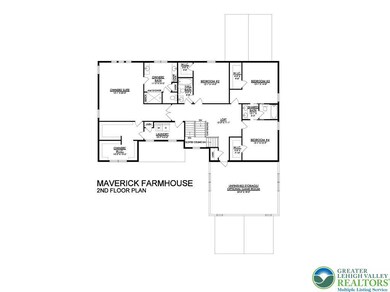15 Charlie Ct Unit 1 Williams Township, PA 18042
Estimated payment $6,218/month
Highlights
- Hot Property
- New Construction
- Cathedral Ceiling
- Wilson Area High School Rated A-
- Panoramic View
- Loft
About This Home
To be built home with ability to customize. The Maverick is an architectural gem that embodies modern farmhouse style with its spacious 4100 sq ft. floor plan. Ideal for multi-generational living, this home boasts multiple common areas and bedrooms on both floors, allowing for maximum comfort and convenience. Its sleek, contemporary design makes it the perfect place for families to create lasting memories. The Kitchen features ample counter space, a large island w/seating, and a walk-in Pantry. The nearby Great Room is anchored by a cozy gas fireplace, windows w/backyard views, and opens to a formal Dining Room. The Family Room is a luxurious escape with cathedral ceilings, a sliding door leading to the outdoors, and a second gas fireplace surrounded by windows. The 1st floor also features a private Study, a Guest Suite with walk-in closet, full guest Bath, and a shared Powder Room. The 2nd floor boasts a versatile Loft that can serve as another living area, study, or playroom. The grand Owners' Suite features a spacious bedroom, a spa-like ensuite Bath with dual vanities, a makeup counter, and large shower. Three more Bedrooms with walk-in closets, one with a private Bath and two with a shared Bath, provide ample space for the rest of the family. A storage area on the 2nd floor can be used to store unused items or can be optionally finished as a home theater, game room, or home studio/office.A conveniently located 2nd floor laundry room rounds out this well-thought-out home.
Home Details
Home Type
- Single Family
Year Built
- New Construction
HOA Fees
- $133 per month
Parking
- 3 Car Garage
Property Views
- Panoramic
- Hills
Home Design
- Wood Siding
- Vinyl Siding
- Stone Veneer
Interior Spaces
- 4,133 Sq Ft Home
- 2-Story Property
- Cathedral Ceiling
- Family Room with Fireplace
- Living Room with Fireplace
- Loft
- Basement Fills Entire Space Under The House
Kitchen
- Walk-In Pantry
- Microwave
- Dishwasher
- Disposal
Bedrooms and Bathrooms
- 5 Bedrooms
- Walk-In Closet
Laundry
- Laundry Room
- Laundry on main level
- Washer Hookup
Schools
- Wilson High School
Utilities
- Heating Available
- Well
Additional Features
- Covered Patio or Porch
- 1.33 Acre Lot
Community Details
- Tumble Creek Estates Subdivision
Map
Home Values in the Area
Average Home Value in this Area
Property History
| Date | Event | Price | List to Sale | Price per Sq Ft |
|---|---|---|---|---|
| 11/10/2025 11/10/25 | For Sale | $970,400 | -- | $235 / Sq Ft |
Source: Greater Lehigh Valley REALTORS®
MLS Number: 767874
- 25 Charlie Ct Unit 2
- 15 Lillian Ct Unit 11
- 20 Charles Ct Unit 6
- 25 Lillian Ct Unit 10
- 35 Charles Ct Unit 3
- 45 Charles Ct Unit 4
- 55 Charles Ct
- 35 Lilian Ct Unit 9
- 77 Tumble Creek Rd Unit 14
- Sienna Plan at Tumble Creek Estates
- Morgan Plan at Tumble Creek Estates
- Maverick Plan at Tumble Creek Estates
- Folino Plan at Tumble Creek Estates
- Juniper Plan at Tumble Creek Estates
- Magnolia Plan at Tumble Creek Estates
- Churchill Plan at Tumble Creek Estates
- Preakness Plan at Tumble Creek Estates
- Breckenridge Grande Plan at Tumble Creek Estates
- 79 Tumble Creek Rd Unit 15
- 945 Island Park Rd
- 3536 Chain Dam Rd
- 4063 Vaughn St Unit Vaughn Street
- 4057 Vaughn St
- 100 Woodmont Cir
- 3233 Freemansburg Ave
- 900 Mine Lane Rd
- 4100 William Penn Hwy Unit 2
- 4883 Riley Rd Unit Oak
- 4883 Riley Rd Unit Magnolia
- 4883 Riley Rd
- 1206 S 23rd St Unit 1ST FLOOR NORTH
- 2243 2nd St
- 2650 Tamlynn Ct
- 2303 4th St
- 3006 William Penn Hwy Unit 2
- 316 Waterford Terrace
- 1079 W Berwick St Unit 2nd Floor
- 2014 Farmersville Rd
- 715 Centre St
- 2429 Forest St



