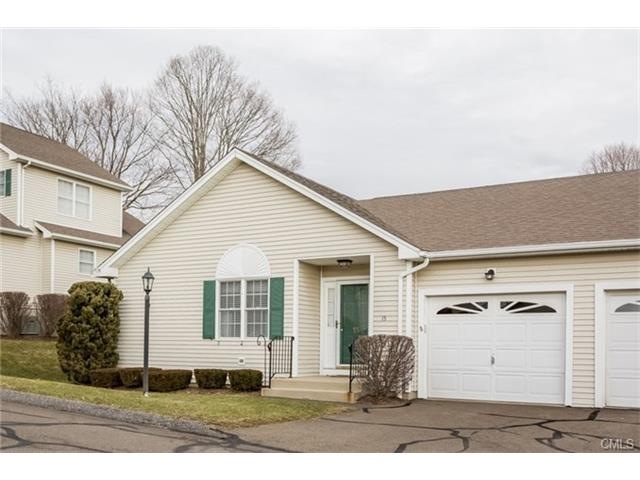
15 Cherry Blossom Ln Trumbull, CT 06611
Highlights
- Deck
- Ranch Style House
- End Unit
- Middlebrook School Rated A
- Attic
- Thermal Windows
About This Home
As of January 2023Mrs. Clean lives here! This neat as a pin, rarely available one level unit at Long Hill Village offers an easy lifestyle. The sunny kitchen has space for a table. Entertaining is a breeze in the large and lovely living and dining rooms with gleaming hardwood floors, opening to a private deck. Both bedrooms are generous in size. The full master suite includes a bath with stall shower, walk in closet and vaulted ceiling with fan. For your comfort, drive right into the attached garage and walk straight into your foyer. And if this is a downsize move you'll certainly appreciate the huge basement with plenty of storage.
Last Agent to Sell the Property
Brown Harris Stevens License #RES.0765051 Listed on: 02/29/2016

Last Buyer's Agent
Paul Wettenstein
Coldwell Banker Realty License #RES.0791302

Property Details
Home Type
- Condominium
Est. Annual Taxes
- $6,831
Year Built
- Built in 1997
Lot Details
- End Unit
- Sprinkler System
Home Design
- Ranch Style House
- Frame Construction
- Concrete Siding
- Vinyl Siding
Interior Spaces
- 1,370 Sq Ft Home
- Central Vacuum
- Ceiling Fan
- Thermal Windows
- Home Security System
Kitchen
- Oven or Range
- Microwave
- Dishwasher
Bedrooms and Bathrooms
- 2 Bedrooms
- 2 Full Bathrooms
Laundry
- Dryer
- Washer
Attic
- Storage In Attic
- Attic or Crawl Hatchway Insulated
Unfinished Basement
- Basement Fills Entire Space Under The House
- Interior Basement Entry
- Basement Storage
Parking
- 1 Car Attached Garage
- Parking Deck
Outdoor Features
- Deck
- Exterior Lighting
- Rain Gutters
Schools
- Middlebrook Elementary School
- Trumbull High School
Utilities
- Central Air
- Humidity Control
- Heating System Uses Natural Gas
Community Details
Overview
- Property has a Home Owners Association
- Association fees include grounds maintenance, insurance, property management, pest control
- 71 Units
- Long Hill Village Community
Pet Policy
- Pets Allowed
Security
- Storm Doors
Ownership History
Purchase Details
Purchase Details
Home Financials for this Owner
Home Financials are based on the most recent Mortgage that was taken out on this home.Purchase Details
Purchase Details
Similar Homes in the area
Home Values in the Area
Average Home Value in this Area
Purchase History
| Date | Type | Sale Price | Title Company |
|---|---|---|---|
| Warranty Deed | -- | None Available | |
| Warranty Deed | $390,000 | None Available | |
| Warranty Deed | -- | -- | |
| Warranty Deed | $193,900 | -- |
Mortgage History
| Date | Status | Loan Amount | Loan Type |
|---|---|---|---|
| Previous Owner | $280,000 | Stand Alone Refi Refinance Of Original Loan |
Property History
| Date | Event | Price | Change | Sq Ft Price |
|---|---|---|---|---|
| 01/05/2023 01/05/23 | Sold | $390,000 | -2.5% | $285 / Sq Ft |
| 12/23/2022 12/23/22 | Pending | -- | -- | -- |
| 11/17/2022 11/17/22 | Price Changed | $399,900 | -5.9% | $292 / Sq Ft |
| 11/11/2022 11/11/22 | For Sale | $425,000 | +21.4% | $310 / Sq Ft |
| 05/31/2016 05/31/16 | Sold | $350,000 | -0.7% | $255 / Sq Ft |
| 05/01/2016 05/01/16 | Pending | -- | -- | -- |
| 02/29/2016 02/29/16 | For Sale | $352,500 | -- | $257 / Sq Ft |
Tax History Compared to Growth
Tax History
| Year | Tax Paid | Tax Assessment Tax Assessment Total Assessment is a certain percentage of the fair market value that is determined by local assessors to be the total taxable value of land and additions on the property. | Land | Improvement |
|---|---|---|---|---|
| 2025 | $8,581 | $233,540 | $85,910 | $147,630 |
| 2024 | $8,338 | $233,530 | $85,910 | $147,620 |
| 2023 | $8,206 | $233,530 | $85,890 | $147,640 |
| 2022 | $8,073 | $233,530 | $85,900 | $147,630 |
| 2021 | $7,362 | $202,460 | $70,300 | $132,160 |
| 2020 | $7,221 | $202,460 | $70,300 | $132,160 |
| 2018 | $7,059 | $202,460 | $70,300 | $132,160 |
| 2017 | $6,928 | $202,460 | $70,300 | $132,160 |
| 2016 | $6,750 | $202,460 | $70,300 | $132,160 |
Agents Affiliated with this Home
-
Cathie Taylor
C
Seller's Agent in 2023
Cathie Taylor
BHGRE Gaetano Marra Homes
(203) 258-2654
2 in this area
53 Total Sales
-
Cal Massaro

Buyer's Agent in 2023
Cal Massaro
Coldwell Banker Realty
(203) 526-4861
5 in this area
61 Total Sales
-
Cathy Van Tornhout

Seller's Agent in 2016
Cathy Van Tornhout
Brown Harris Stevens
(203) 400-0269
15 Total Sales
-
P
Buyer's Agent in 2016
Paul Wettenstein
Coldwell Banker Realty
Map
Source: SmartMLS
MLS Number: 99135457
APN: TRUM-000007E-000000-000329-000401
