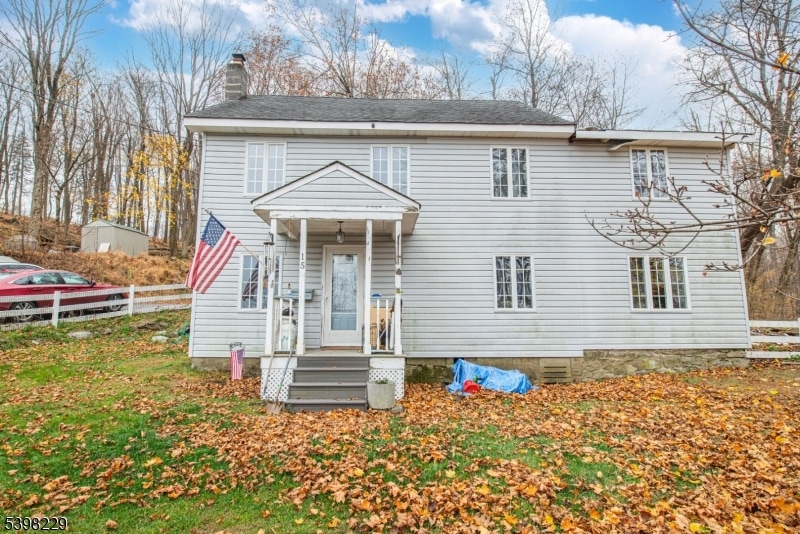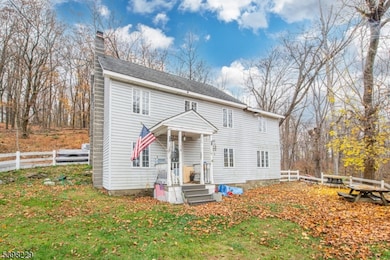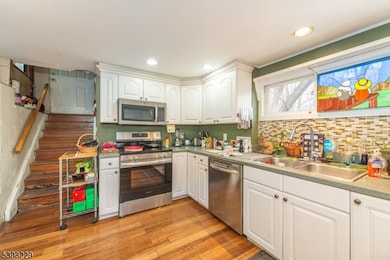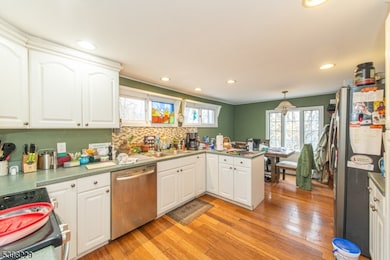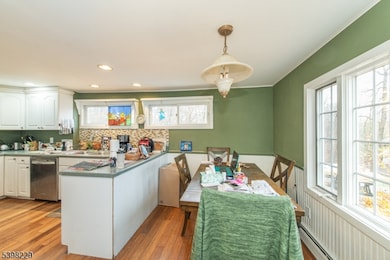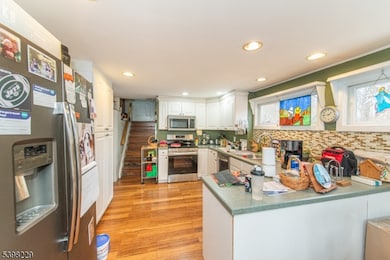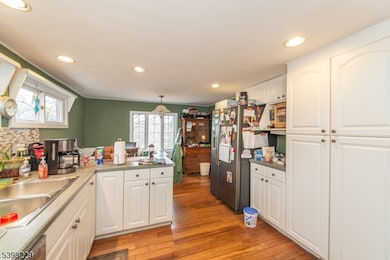15 Cherry St Newton, NJ 07860
Estimated payment $2,187/month
Highlights
- Colonial Architecture
- Attic
- Eat-In Kitchen
- Wood Burning Stove
- Corner Lot
- Storage Room
About This Home
Welcome to this charming 3 bedroom Colonial home in the heart of Newton, NJ! Step inside to find a warm and inviting layout featuring a spacious updated eat-in kitchen, perfect for gatherings and everyday meals. The main floor offers a comfortable living space that flow nicely for both relaxation and entertainment. Upstairs you'll find 3 bedrooms and a full bathroom, offering privacy from the main living area.. Outside enjoy a large, fenced in backyard- ideal for play, pets, gatherings, and gardening. Located close to schools, parks, shopping, and all that downtown Newton has to offer.
Listing Agent
CATHERINE PANSINI
SIGNATURE REALTY NJ Brokerage Phone: 862-236-7016 Listed on: 11/22/2025
Co-Listing Agent
STEFANIE BROWN
SIGNATURE REALTY NJ Brokerage Phone: 862-236-7016
Home Details
Home Type
- Single Family
Est. Annual Taxes
- $7,883
Year Built
- Built in 1910
Lot Details
- 0.63 Acre Lot
- Corner Lot
Home Design
- Colonial Architecture
- Vinyl Siding
- Tile
Interior Spaces
- 1,800 Sq Ft Home
- Ceiling Fan
- Wood Burning Stove
- Living Room with Fireplace
- Storage Room
- Utility Room
- Crawl Space
- Attic
Kitchen
- Eat-In Kitchen
- Breakfast Bar
- Electric Oven or Range
- Dishwasher
Flooring
- Wall to Wall Carpet
- Vinyl
Bedrooms and Bathrooms
- 3 Bedrooms
- 1 Full Bathroom
Laundry
- Dryer
- Washer
Home Security
- Carbon Monoxide Detectors
- Fire and Smoke Detector
Parking
- 4 Parking Spaces
- Gravel Driveway
Schools
- Merriam Av Elementary School
- Halsted St Middle School
- Newton High School
Utilities
- Standard Electricity
- Gas Water Heater
Listing and Financial Details
- Assessor Parcel Number 2815-00005-0004-00001-0000-
Map
Home Values in the Area
Average Home Value in this Area
Tax History
| Year | Tax Paid | Tax Assessment Tax Assessment Total Assessment is a certain percentage of the fair market value that is determined by local assessors to be the total taxable value of land and additions on the property. | Land | Improvement |
|---|---|---|---|---|
| 2025 | $7,884 | $308,300 | $89,000 | $219,300 |
| 2024 | $6,885 | $289,100 | $74,900 | $214,200 |
| 2023 | $6,885 | $153,200 | $70,400 | $82,800 |
| 2022 | $6,912 | $153,200 | $70,400 | $82,800 |
| 2021 | $6,882 | $153,200 | $70,400 | $82,800 |
| 2020 | $6,776 | $153,200 | $70,400 | $82,800 |
| 2019 | $6,566 | $153,200 | $70,400 | $82,800 |
| 2018 | $6,531 | $153,200 | $70,400 | $82,800 |
| 2017 | $6,493 | $153,200 | $70,400 | $82,800 |
| 2016 | $6,388 | $153,200 | $70,400 | $82,800 |
| 2015 | $6,220 | $153,200 | $70,400 | $82,800 |
| 2014 | $6,091 | $153,200 | $70,400 | $82,800 |
Property History
| Date | Event | Price | List to Sale | Price per Sq Ft |
|---|---|---|---|---|
| 11/22/2025 11/22/25 | For Sale | $289,900 | -- | $161 / Sq Ft |
Source: Garden State MLS
MLS Number: 3999035
APN: 15-00005-04-00001
- 4 Harrison St Unit B
- 3 Hillside Terrace Unit 3
- 59 High St
- 59 High St Unit 9
- 64 Hillside Terrace
- 84 Mill St Unit b
- 21 Liberty St Unit 21, right side of duplex
- 3 Hillside Ave Unit 3
- 50 Swartswood Rd Unit 10
- 81 Main St
- 4 Swartswood Rd Unit B
- 3 Swartswood Rd Unit 20
- 3 Swartswood Rd Unit AA
- 9 Moran St Unit 2
- 9 Halsted St
- 77 Swartswood Rd Unit 1
- 18 Washington St Unit 2
- 100 Swartswood Rd
- 188 Spring St Unit a
- 7 7 12washington St
