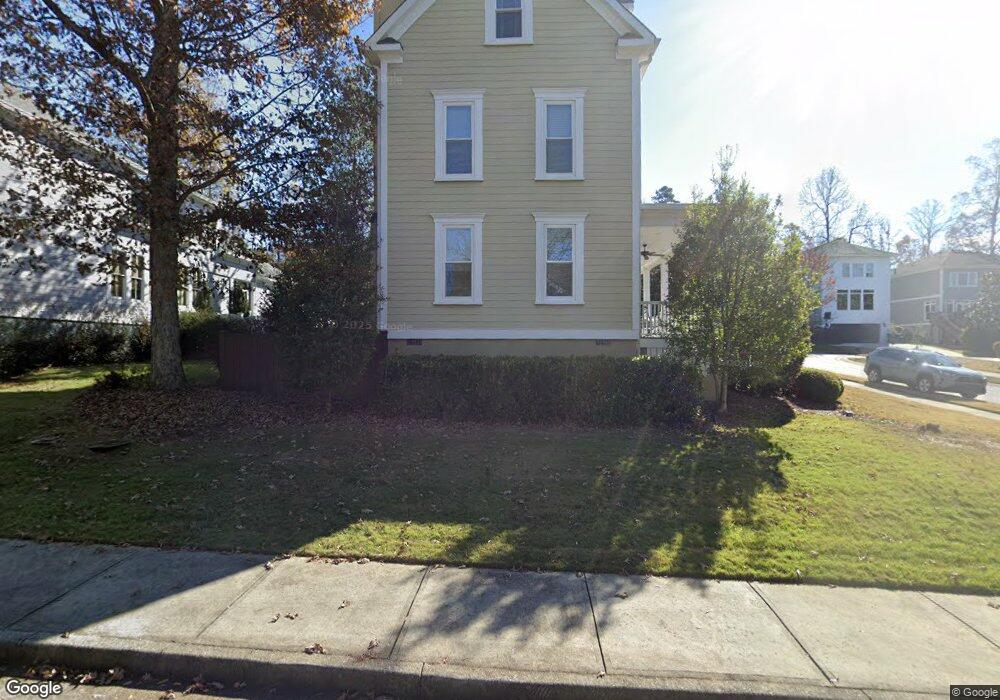15 Chestnut Oak Run Athens, GA 30607
Estimated Value: $563,032 - $581,000
4
Beds
4
Baths
2,796
Sq Ft
$203/Sq Ft
Est. Value
About This Home
This home is located at 15 Chestnut Oak Run, Athens, GA 30607 and is currently estimated at $568,508, approximately $203 per square foot. 15 Chestnut Oak Run is a home located in Clarke County with nearby schools including Whitehead Road Elementary School, Burney-Harris-Lyons Middle School, and Clarke Central High School.
Ownership History
Date
Name
Owned For
Owner Type
Purchase Details
Closed on
Jan 19, 2007
Sold by
Not Provided
Bought by
Rogan Robert P and Rogan Jrtos
Current Estimated Value
Purchase Details
Closed on
Mar 24, 2005
Sold by
Oak Grove Builders Inc
Bought by
Rogan Robert P and Rogan Pamela W
Home Financials for this Owner
Home Financials are based on the most recent Mortgage that was taken out on this home.
Original Mortgage
$230,840
Interest Rate
5.88%
Mortgage Type
New Conventional
Purchase Details
Closed on
Oct 26, 2004
Sold by
Oak Grove Development Inc
Bought by
Oak Grove Builders Inc
Create a Home Valuation Report for This Property
The Home Valuation Report is an in-depth analysis detailing your home's value as well as a comparison with similar homes in the area
Home Values in the Area
Average Home Value in this Area
Purchase History
| Date | Buyer | Sale Price | Title Company |
|---|---|---|---|
| Rogan Robert P | -- | -- | |
| Rogan Robert P | $288,550 | -- | |
| Oak Grove Builders Inc | $38,800 | -- |
Source: Public Records
Mortgage History
| Date | Status | Borrower | Loan Amount |
|---|---|---|---|
| Previous Owner | Rogan Robert P | $230,840 | |
| Previous Owner | Rogan Robert P | $28,855 |
Source: Public Records
Tax History Compared to Growth
Tax History
| Year | Tax Paid | Tax Assessment Tax Assessment Total Assessment is a certain percentage of the fair market value that is determined by local assessors to be the total taxable value of land and additions on the property. | Land | Improvement |
|---|---|---|---|---|
| 2025 | $5,870 | $209,069 | $26,000 | $183,069 |
| 2024 | $5,870 | $198,692 | $24,000 | $174,692 |
| 2023 | $5,710 | $189,156 | $24,000 | $165,156 |
| 2022 | $4,865 | $162,508 | $24,000 | $138,508 |
| 2021 | $4,478 | $142,873 | $20,000 | $122,873 |
| 2020 | $4,352 | $139,150 | $20,000 | $119,150 |
| 2019 | $4,088 | $130,419 | $20,000 | $110,419 |
| 2018 | $3,902 | $124,921 | $20,000 | $104,921 |
| 2017 | $3,710 | $119,272 | $20,000 | $99,272 |
| 2016 | $3,477 | $112,408 | $20,000 | $92,408 |
| 2015 | $3,389 | $109,665 | $20,000 | $89,665 |
| 2014 | $3,657 | $117,374 | $20,000 | $97,374 |
Source: Public Records
Map
Nearby Homes
- 11 Chestnut Oak Run
- 17 Chestnut Oak Run
- 9 Chestnut Oak Run
- 68 Charter Oak Dr
- 18 Chestnut Oak Run
- 16 Chestnut Oak Run
- 19 Chestnut Oak Run
- 72 Charter Oak Dr
- 14 Chestnut Oak Run
- 7 Chestnut Oak Run
- 76 Charter Oak Dr
- 22 Chestnut Oak Run
- 12 Chestnut Oak Run
- 21 Chestnut Oak Run
- 5 Chestnut Oak Run
- 17 Royal Oak Dr
- 10 Chestnut Oak Run
- 56 Charter Oak Dr
- 23 Chestnut Oak Run
- 13 Royal Oak Dr Unit n/a
