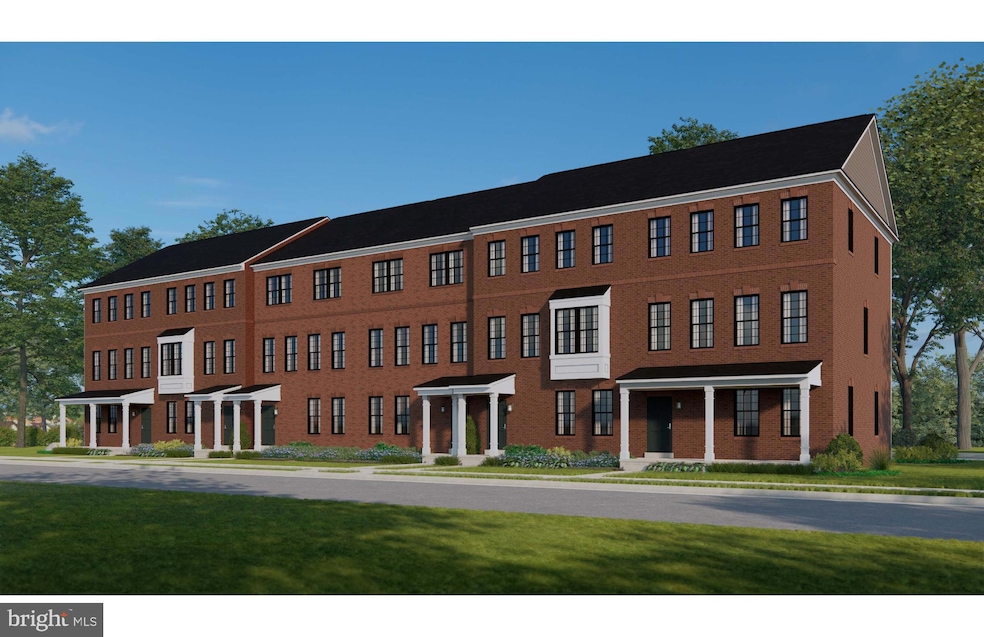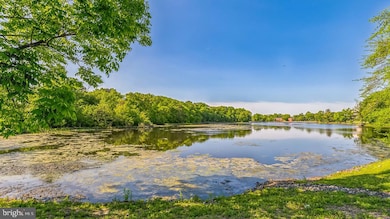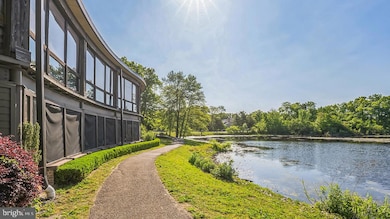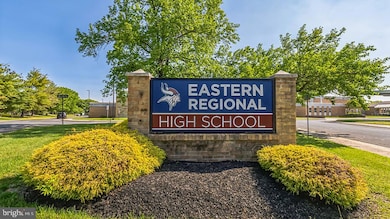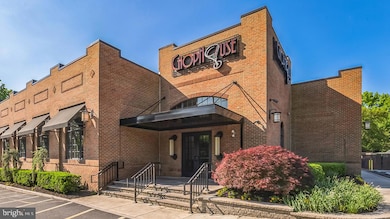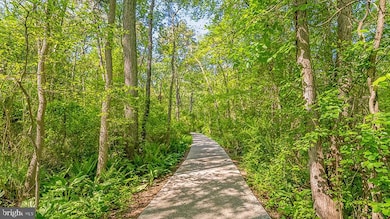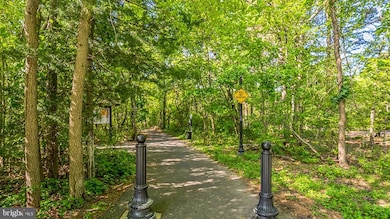15 Clementon Rd E Gibbsboro, NJ 08026
Estimated payment $3,508/month
Highlights
- Home fronts navigable water
- Water Access
- Lake View
- Eastern Regional High School Rated A
- New Construction
- Community Lake
About This Home
***Introducing the ONLY opportunity to own a New Construction Luxury Brick front exterior 2-3 Story Townhome in Historic Gibbsboro, offering the unbeatable advantage of a 5-Year Tax Abatement*** Your dream home awaits at Lakeside Village!! Conveniently located 10 miles to the NJ Turnpike, I-295 and the AC Expressway! Living in Gibbsboro offers residents a great sense of community and history, being a suburb of Philadelphia with a small population all within the highly rated Gibbsboro and Eastern School District! Lakeside Village offers exceptional walkability with all you need in easy reach. Spend a day by the tranquil Silver Lake 0.3 miles from home or take a hike on Blueberry Hill Trail, 0.7 miles away! We are located only 3.2 miles from the Voorhees Town Center, with local employers, shops and restaurants in the area keeping you close to everyday essentials, including Wawa and CVS right across the street. Take a 9.5-mile drive to browse over 100 specialty stores at the Moorestown or Cherry Hill Mall. Enjoy a 5-star meal only 0.2 miles away at The Chophouse or 2.9 miles away at Rodizio Steakhouse! We can't wait to welcome you home to Lakeside Village! Our homes include upgrades such as quartz countertops, stainless steel appliances, upgraded flooring, recessed lighting and popular cabinetry styles. To top it all off, our homes come complete with America’s Smart Home®. With the builders straightforward buying process, there's no reason to wait on your dream home! Find the quality of life you’ve been looking for at a value you will appreciate from America's number one Home Builder!
Listing Agent
(609) 622-8228 vagibson@drhorton.com D.R. Horton Realty of New Jersey License #1864886 Listed on: 11/08/2025
Townhouse Details
Home Type
- Townhome
Year Built
- Built in 2025 | New Construction
HOA Fees
- $350 Monthly HOA Fees
Parking
- 2 Car Direct Access Garage
- Rear-Facing Garage
- Garage Door Opener
Property Views
- Lake
- Woods
Home Design
- Slab Foundation
- Shingle Roof
- Brick Front
- Concrete Perimeter Foundation
Interior Spaces
- 2,330 Sq Ft Home
- Property has 3 Levels
- Ceiling height of 9 feet or more
- Luxury Vinyl Plank Tile Flooring
- Laundry on upper level
Kitchen
- Eat-In Kitchen
- Gas Oven or Range
- Built-In Microwave
- Dishwasher
- Kitchen Island
Bedrooms and Bathrooms
- 3 Bedrooms
- Walk-In Closet
Finished Basement
- Interior and Exterior Basement Entry
- Garage Access
- Basement Windows
Outdoor Features
- Water Access
- Property is near a lake
Unit Details
- Home fronts navigable water
- Property is in excellent condition
Schools
- Gibbsboro Elementary School
- Eastern High School
Utilities
- Forced Air Heating and Cooling System
- Cooling System Utilizes Natural Gas
- Heating System Uses Natural Gas
- Electric Water Heater
Community Details
Overview
- $800 Capital Contribution Fee
- Association fees include snow removal, lawn maintenance, common area maintenance, exterior building maintenance
- Built by D.R HORTON - BUILDER
- Silver Lake Subdivision, Elmore Floorplan
- Community Lake
Pet Policy
- Limit on the number of pets
- Dogs and Cats Allowed
Map
Property History
| Date | Event | Price | List to Sale | Price per Sq Ft |
|---|---|---|---|---|
| 12/29/2025 12/29/25 | Pending | -- | -- | -- |
| 12/29/2025 12/29/25 | Price Changed | $509,990 | -1.0% | $219 / Sq Ft |
| 11/08/2025 11/08/25 | For Sale | $514,990 | -- | $221 / Sq Ft |
Source: Bright MLS
MLS Number: NJCD2105782
- 2 Haddon Ave
- 4 Haddon Ave
- 8 Haddon Ave
- 10 Haddon Ave
- 3 Clementon Rd E
- 5 Clementon Rd E
- 7 Clementon Rd E
- 11 Clementon Rd E
- 9 Clementon Rd E
- 13 Clementon Rd E
- 21 Clementon Rd E
- 119 Spencer Way
- 115 Spencer Way
- 117 Spencer Way
- 33 Clementon Rd W
- 25 Clementon Rd E
- 23 Clementon Rd E
- 27 Clementon Rd E
- 29 Clementon Rd E
- NORRIS Plan at Lakeside Village
Ask me questions while you tour the home.
