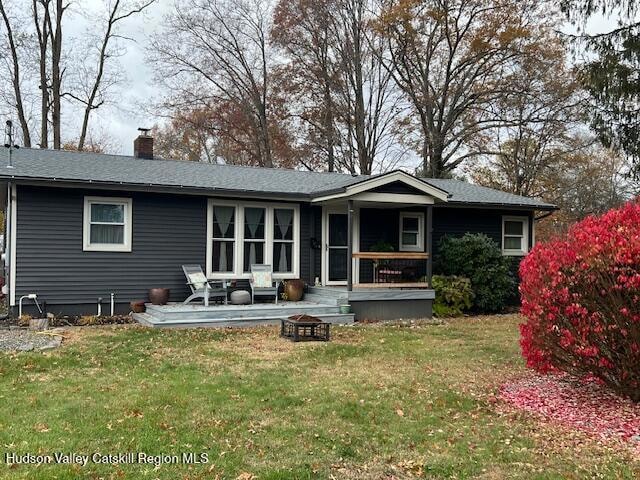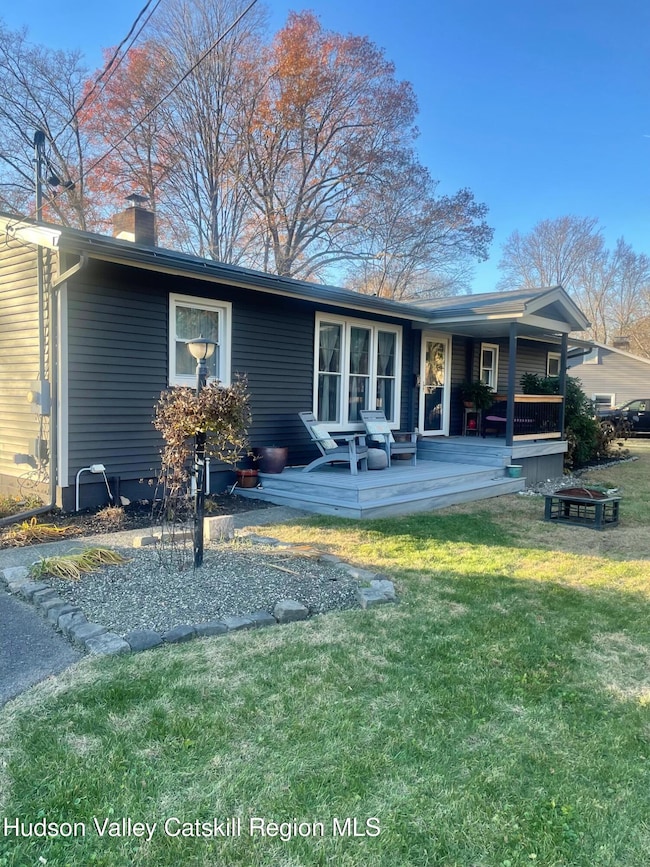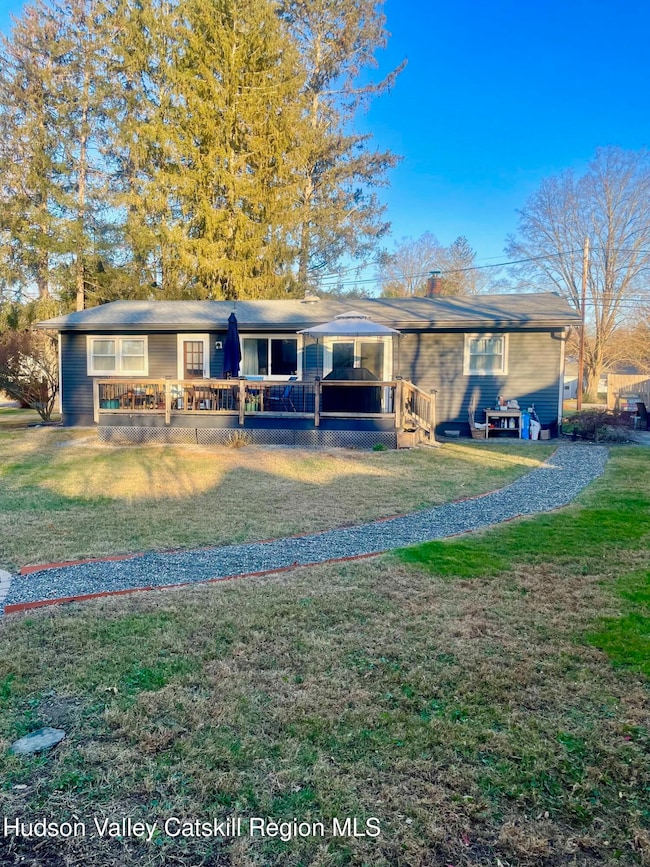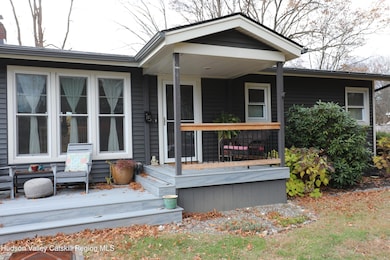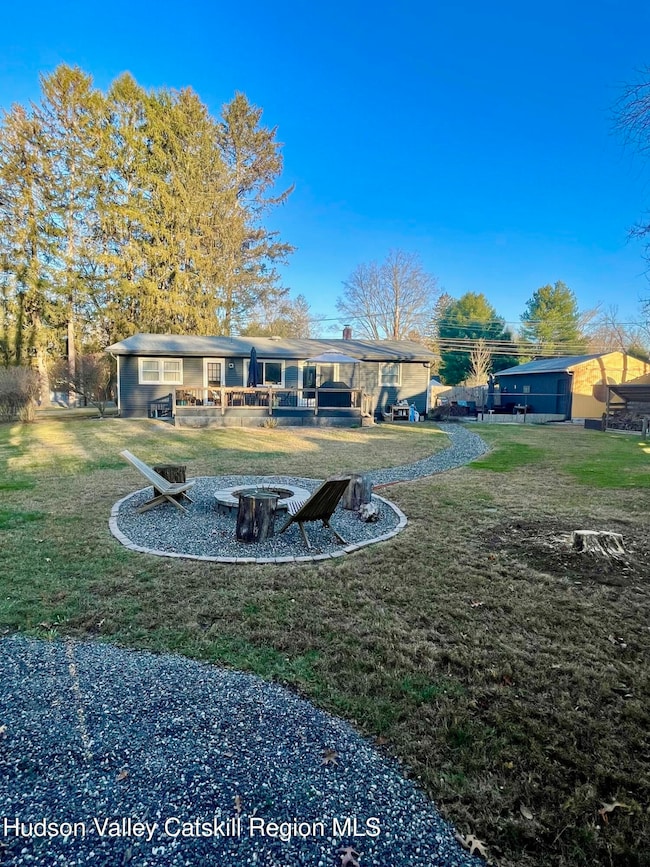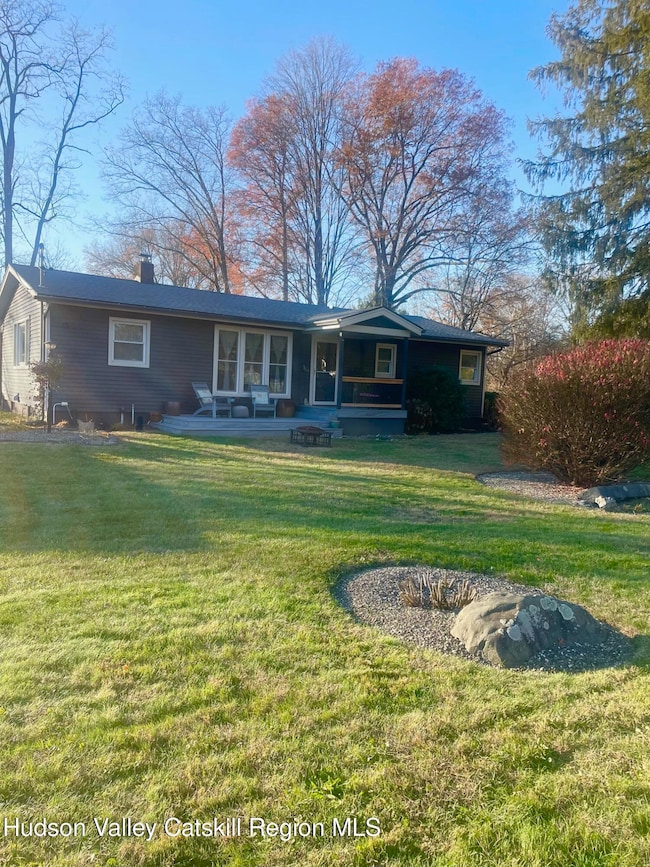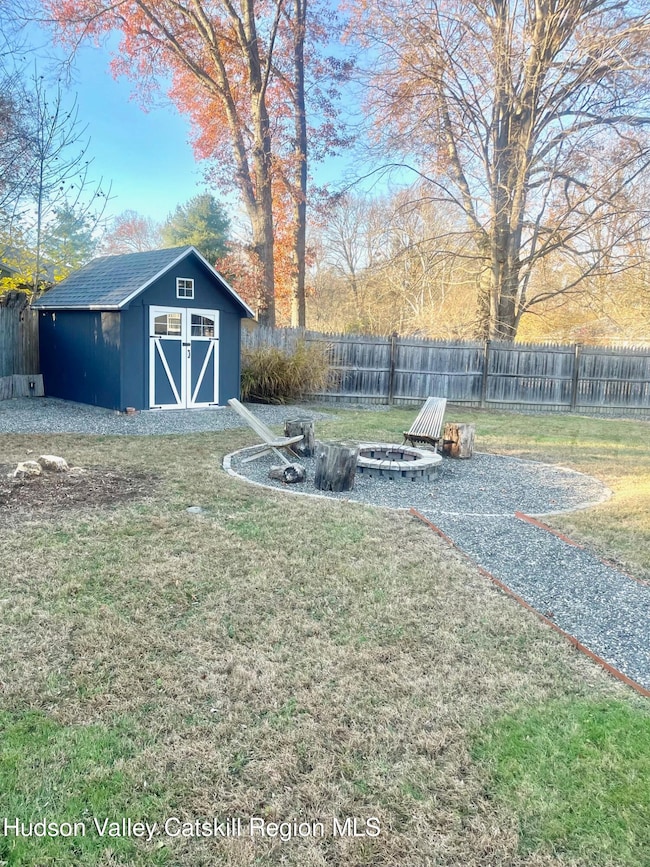15 Closs Dr Rhinebeck, NY 12572
Estimated payment $4,043/month
Highlights
- Open Floorplan
- Bi-Level Home
- Private Yard
- Chancellor Livingston Elementary School Rated A-
- Wood Flooring
- Front Porch
About This Home
Beautifully Updated Ranch Steps from the Heart of Rhinebeck Village. Welcome to this beautifully updated, spacious ranch in a welcoming neighborhood located just a short stroll from the charming Village of Rhinebeck and local schools. Perfectly blending modern comfort with classic Hudson Valley charm, this home is truly move-in ready and full of opportunity. Step inside to discover a chef-inspired kitchen— complete with professional grade appliances, and an inviting layout ideal for cooking, entertaining, or simply gathering with loved ones. The home features hardwood floors and Pergo flooring, adding warmth and cohesion to every room. The large living area centers around a cozy wood-burning Vermont Castings wood burning stove insert, perfect for crisp fall evenings and holiday gatherings. New siding, roof, gutter system, furnace, Bathfitters shower install and a welcoming front porch elevate the home's curb appeal and peace of mind. This charming ranch boasts 3 comfortable bedrooms and extra room perfect for home office and 1 full bath, all tastefully refreshed. Sitting on a generously sized, beautifully landscaped property, the home offers plenty of outdoor enjoyment — from the Trex deck built off the kitchen to the side patio, pea gravel lounging area, and backyard fire pit space to the abundant green space ideal for gardening, play, or future expansion. The lot provides excellent potential to grow, add on, or continue expanding your dream home. Whether you're starting out, downsizing, or seeking a weekend retreat, this updated Rhinebeck gem checks every box: location, style, comfort, and room to expand. Don't miss the chance to make this Hudson Valley treasure your own!
Home Details
Home Type
- Single Family
Est. Annual Taxes
- $5,428
Year Built
- Built in 1962
Lot Details
- 0.43 Acre Lot
- Fenced
- Private Yard
- Property is zoned GWS
Parking
- 1 Car Garage
- Front Facing Garage
- Driveway
Home Design
- Bi-Level Home
- Block Foundation
- Frame Construction
- Asphalt Roof
- Vinyl Siding
Interior Spaces
- Open Floorplan
- Sliding Doors
- Finished Basement
- Basement Fills Entire Space Under The House
- Laundry Room
Kitchen
- Electric Oven
- Electric Cooktop
- Dishwasher
Flooring
- Wood
- Carpet
- Concrete
- Luxury Vinyl Plank Tile
Bedrooms and Bathrooms
- 3 Bedrooms
- 1 Full Bathroom
Outdoor Features
- Shed
- Front Porch
Utilities
- Central Air
- Heating System Uses Oil
- Baseboard Heating
- Hot Water Heating System
- Septic Tank
Listing and Financial Details
- Legal Lot and Block 6 / 169.6
- Assessor Parcel Number 135089-6169-00-615927-0000
Map
Home Values in the Area
Average Home Value in this Area
Tax History
| Year | Tax Paid | Tax Assessment Tax Assessment Total Assessment is a certain percentage of the fair market value that is determined by local assessors to be the total taxable value of land and additions on the property. | Land | Improvement |
|---|---|---|---|---|
| 2024 | $6,142 | $382,000 | $68,500 | $313,500 |
| 2023 | $5,172 | $350,300 | $80,500 | $269,800 |
| 2022 | $5,074 | $312,400 | $69,900 | $242,500 |
| 2021 | $4,873 | $258,600 | $69,900 | $188,700 |
| 2020 | $5,045 | $246,300 | $69,900 | $176,400 |
| 2019 | $5,671 | $236,400 | $46,000 | $190,400 |
| 2018 | $5,525 | $236,400 | $46,000 | $190,400 |
| 2017 | $5,164 | $230,300 | $46,000 | $184,300 |
Property History
| Date | Event | Price | List to Sale | Price per Sq Ft | Prior Sale |
|---|---|---|---|---|---|
| 11/20/2025 11/20/25 | For Sale | $679,900 | +183.3% | $340 / Sq Ft | |
| 04/28/2016 04/28/16 | Sold | $240,000 | -3.6% | $82 / Sq Ft | View Prior Sale |
| 04/22/2016 04/22/16 | Pending | -- | -- | -- | |
| 02/10/2016 02/10/16 | For Sale | $249,000 | -- | $85 / Sq Ft |
Purchase History
| Date | Type | Sale Price | Title Company |
|---|---|---|---|
| Deed | $240,000 | Ed Fajardo | |
| Interfamily Deed Transfer | -- | Jeffery Martin | |
| Deed | $50,000 | -- | |
| Deed | -- | -- |
Mortgage History
| Date | Status | Loan Amount | Loan Type |
|---|---|---|---|
| Open | $232,800 | Purchase Money Mortgage | |
| Previous Owner | $217,281 | FHA |
Source: Hudson Valley Catskills Region Multiple List Service
MLS Number: 20255769
APN: 135089-6169-00-615927-0000
- 59 S Parsonage St
- 16 Trinity Place
- 20 Manor Rd
- 12 S Parsonage St
- 6 Somers Dr
- 107 E Market St
- 105 & 107 E Market St
- 105 E Market St
- 73 Livingston St
- 38 Chestnut St
- 14 Oak St
- 51 Mulberry St
- 000 Mill Rd
- 0 Mill Rd Unit KEY912345
- 111 Sandalwood Ln Unit 32C
- 4 Pond Dr W
- 23 Pond Dr E
- 14 Pond Dr E
- 116 Montgomery St
- 363 Ivy Trail
- 23 Violet Place
- 15 Wyant Dr
- 55 South St Unit 1
- 6376 Mill St
- 6384 Mill St Unit . B
- 26 Center St
- 19 Crosmour Rd
- 21 Cramer Rd
- 2829 Route 9g
- 108 Wey Rd
- 243 Morton Rd
- 67 Old Albany Post Rd Unit 4
- 74 Hilltop Rd
- 12 Traver Rd
- 18 Willow Way Unit 2
- 111 Hudson Valley Landing
- 11 Broadway
- 9 Dubois St Unit A
- 91 Broadway Unit 2
- 87 W Pierpont St Unit 4
