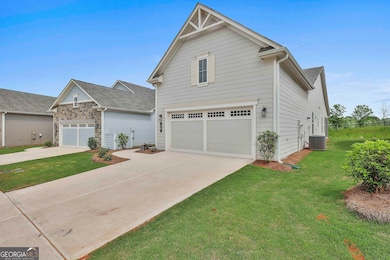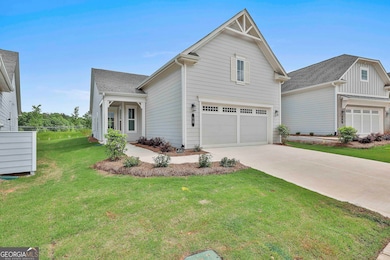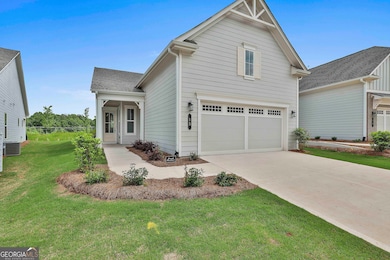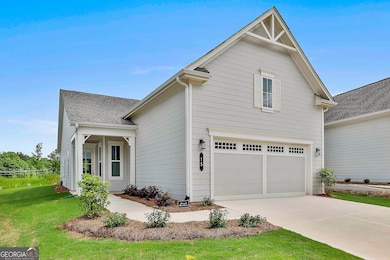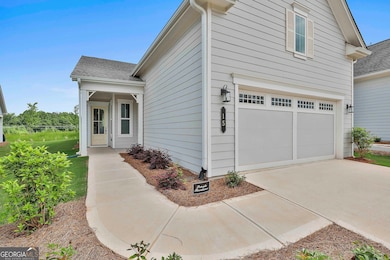15 Club Cresswind Dr Newnan, GA 30263
Highlights
- Active Adult
- Clubhouse
- High Ceiling
- Craftsman Architecture
- Wood Flooring
- Solid Surface Countertops
About This Home
Don't miss this opportunity to lease a beautiful 3-bedroom, 2-bathroom ranch home beginning August 1st in Cresswind at Spring Haven a highly sought-after 55+ active adult community in Newnan, Georgia! This charming ranch-style home features a spacious open-concept layout, perfect for comfortable living and entertaining. The beautifully designed kitchen seamlessly connects to the dining area, creating a warm and inviting space. A screened-in back porch offers the ideal spot to enjoy your morning coffee or host guests in a peaceful setting. Lovely and spacious Owner's Suite with spa like bathroom and two additional bedrooms and one additional bath. Monthly rental includes lawn care, internet, security, and trash service. Resort-style amenities coming next year where residents will enjoy exclusive access to a world-class clubhouse (coming soon) managed by a Lifestyle Director will feature a SmartFit Training Center with cardio equipment, weights and EGYM Circuit Training, an arts and crafts room as well as a social ballroom for events and gatherings. Outdoor amenities include pickle ball and tennis courts, walking trails, resort-style pool and event lawn space. Conveniently located near shopping, dining, and retail destinations, this home is perfect for those seeking an active and luxurious lifestyle in a vibrant 55+ community. Don't miss this incredible opportunity! APPOINTMENT ONLY ** 2 HOURS NOTICE
Home Details
Home Type
- Single Family
Year Built
- Built in 2024
Home Design
- Craftsman Architecture
- Slab Foundation
- Composition Roof
- Concrete Siding
Interior Spaces
- 1,523 Sq Ft Home
- 1-Story Property
- High Ceiling
- Ceiling Fan
- Entrance Foyer
- Family Room
- Screened Porch
- Wood Flooring
- Pull Down Stairs to Attic
Kitchen
- Oven or Range
- Microwave
- Ice Maker
- Dishwasher
- Stainless Steel Appliances
- Kitchen Island
- Solid Surface Countertops
- Disposal
Bedrooms and Bathrooms
- 3 Main Level Bedrooms
- Split Bedroom Floorplan
- Walk-In Closet
- 2 Full Bathrooms
- Soaking Tub
- Bathtub Includes Tile Surround
Laundry
- Laundry closet
- Washer
Home Security
- Home Security System
- Fire and Smoke Detector
Parking
- 2 Car Garage
- Parking Accessed On Kitchen Level
- Garage Door Opener
Schools
- Moreland Elementary School
- Smokey Road Middle School
- Newnan High School
Utilities
- Central Heating and Cooling System
- Underground Utilities
- 220 Volts
- Gas Water Heater
- High Speed Internet
- Cable TV Available
Additional Features
- Patio
- Level Lot
Listing and Financial Details
- Security Deposit $3,000
- 6-Month Min and 36-Month Max Lease Term
Community Details
Overview
- Active Adult
- Property has a Home Owners Association
- Association fees include internet, maintenance exterior, ground maintenance, security, trash
- Cresswind Spring Haven Subdivision
Amenities
- Clubhouse
Pet Policy
- No Pets Allowed
Map
Source: Georgia MLS
MLS Number: 10647044
- 18 Rutherford Dr Unit LOT 28
- 35 Pine Grove Cir
- 100 Lovelace St
- 37 Westgate Park Ln
- 25 Westgate Park Dr
- 17 Westgate Park Dr
- 114 Boone Dr
- 66 Westside School Rd
- 26 Boone Dr
- 0 Belk Rd Unit 10545375
- 9 W Park Ct
- 335 Wallace Gray Rd
- 12 Highland Park Ct
- 12 Conner Dr
- 16 Hamilton Bohannon Dr
- 97 W Washington St
- 261 Lagrange St
- 33 Ray St
- 623 Belk Rd
- 70 Hollis Heights
- 100 Fairview Dr
- 12 Boone Dr
- 7 W Park Ct
- 47 Trotter Ct
- 27 Trotter Ct
- 6 Fisher Alley
- 242 Lagrange St
- 33 Ray St
- 425 Smokey Rd
- 13 Richard Allen Dr
- 60 Heery Rd
- 9 Meridian Dr
- 13 Greenville St S Unit B
- 13 Greenville St S Unit A
- 110 Field St
- 156 Jackson St
- 7 Burdette Place Unit A
- 80 Christian Dr
- 53 Newnan Estates Dr
- 913 Overby Park Dr

