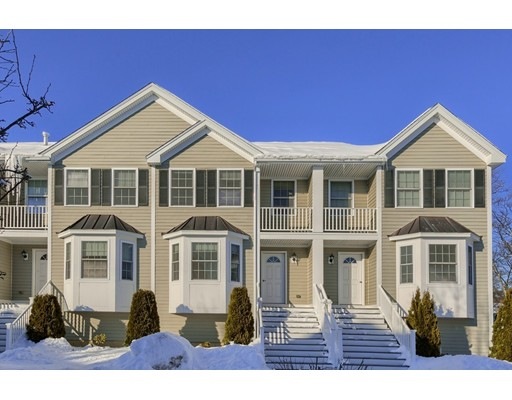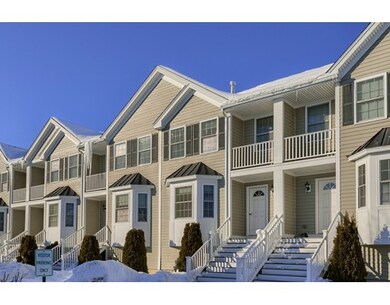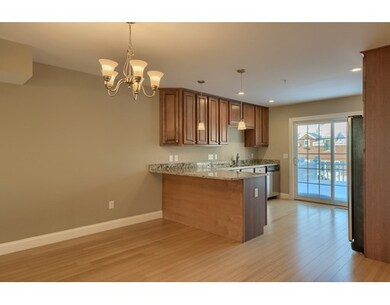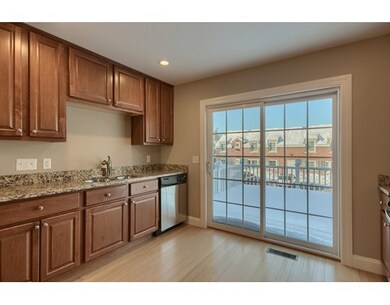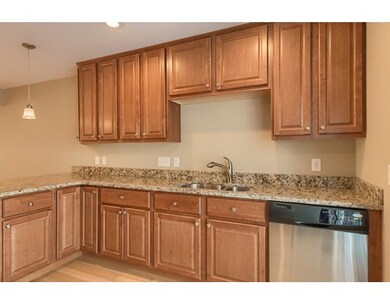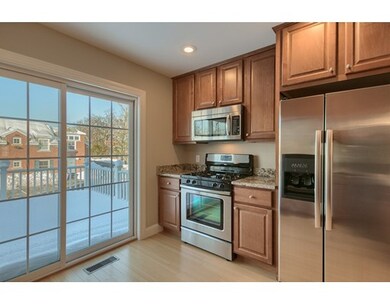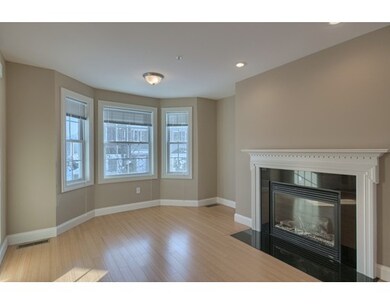
15 Coates Ln Unit 15 Haverhill, MA 01835
Central Bradford NeighborhoodAbout This Home
As of July 2025Better than new Townhouse at Carrington Estates! Features include fully applianced eat-in kitchen with granite countertops and stainless steel appliances, recessed lighting and sliders to deck. Gleaming wood floors throughout first floor with large fireplaced family room /dining room combo. 2 huge bedrooms with Jack & Jill bathroom with granite countertops. Lots of closet space & storage, newer fixtures, freshly painted, and one car garage. This is a must see property!! **Seller will install air conditioning for an additional cost of $4,000.00**
Property Details
Home Type
Condominium
Est. Annual Taxes
$4,484
Year Built
2008
Lot Details
0
Listing Details
- Unit Level: 1
- Unit Placement: Street
- Property Type: Condominium/Co-Op
- Other Agent: 2.25
- Special Features: None
- Property Sub Type: Condos
- Year Built: 2008
Interior Features
- Appliances: Range, Dishwasher, Microwave, Refrigerator
- Fireplaces: 1
- Has Basement: Yes
- Fireplaces: 1
- Number of Rooms: 5
- Amenities: Public Transportation, Shopping
- Flooring: Wood
- Interior Amenities: Cable Available
- Bedroom 2: Second Floor
- Kitchen: First Floor
- Master Bedroom: Second Floor
- Dining Room: First Floor
- Family Room: First Floor
- No Living Levels: 3
Exterior Features
- Roof: Asphalt/Fiberglass Shingles
- Construction: Frame
- Exterior: Vinyl
- Exterior Unit Features: Deck
Garage/Parking
- Garage Parking: Under
- Garage Spaces: 1
- Parking: Off-Street
- Parking Spaces: 2
Utilities
- Heating: Forced Air, Gas
- Heat Zones: 1
- Hot Water: Natural Gas
- Sewer: City/Town Sewer
- Water: City/Town Water
Condo/Co-op/Association
- Condominium Name: Carrington Estates
- Association Fee Includes: Master Insurance, Exterior Maintenance, Landscaping, Snow Removal, Refuse Removal
- Management: Professional - Off Site
- Pets Allowed: Yes w/ Restrictions
- No Units: 87
- Unit Building: 15
Fee Information
- Fee Interval: Monthly
Lot Info
- Zoning: res
Ownership History
Purchase Details
Home Financials for this Owner
Home Financials are based on the most recent Mortgage that was taken out on this home.Purchase Details
Home Financials for this Owner
Home Financials are based on the most recent Mortgage that was taken out on this home.Similar Homes in Haverhill, MA
Home Values in the Area
Average Home Value in this Area
Purchase History
| Date | Type | Sale Price | Title Company |
|---|---|---|---|
| Deed | $522,000 | -- | |
| Not Resolvable | $285,000 | -- |
Mortgage History
| Date | Status | Loan Amount | Loan Type |
|---|---|---|---|
| Open | $498,473 | FHA | |
| Previous Owner | $50,000 | Credit Line Revolving | |
| Previous Owner | $100,000 | Stand Alone Refi Refinance Of Original Loan | |
| Previous Owner | $35,000 | Unknown |
Property History
| Date | Event | Price | Change | Sq Ft Price |
|---|---|---|---|---|
| 07/10/2025 07/10/25 | Sold | $522,000 | +3.4% | $360 / Sq Ft |
| 06/17/2025 06/17/25 | Pending | -- | -- | -- |
| 06/06/2025 06/06/25 | Price Changed | $505,000 | -1.9% | $348 / Sq Ft |
| 05/29/2025 05/29/25 | For Sale | $514,900 | +80.7% | $355 / Sq Ft |
| 04/19/2017 04/19/17 | Sold | $285,000 | +1.8% | $196 / Sq Ft |
| 03/02/2017 03/02/17 | Pending | -- | -- | -- |
| 03/02/2017 03/02/17 | Price Changed | $280,000 | +1.8% | $193 / Sq Ft |
| 02/16/2017 02/16/17 | For Sale | $275,000 | 0.0% | $189 / Sq Ft |
| 11/29/2012 11/29/12 | Rented | $1,600 | -13.5% | -- |
| 10/30/2012 10/30/12 | Under Contract | -- | -- | -- |
| 08/03/2012 08/03/12 | For Rent | $1,850 | -- | -- |
Tax History Compared to Growth
Tax History
| Year | Tax Paid | Tax Assessment Tax Assessment Total Assessment is a certain percentage of the fair market value that is determined by local assessors to be the total taxable value of land and additions on the property. | Land | Improvement |
|---|---|---|---|---|
| 2025 | $4,484 | $418,700 | $0 | $418,700 |
| 2024 | $4,095 | $384,900 | $0 | $384,900 |
| 2023 | $4,336 | $388,900 | $0 | $388,900 |
| 2022 | $3,950 | $310,500 | $0 | $310,500 |
| 2021 | $3,951 | $294,000 | $0 | $294,000 |
| 2020 | $4,060 | $298,500 | $0 | $298,500 |
| 2019 | $3,693 | $264,700 | $0 | $264,700 |
| 2018 | $3,633 | $254,800 | $0 | $254,800 |
| 2017 | $3,398 | $226,700 | $0 | $226,700 |
| 2016 | $3,186 | $207,400 | $0 | $207,400 |
| 2015 | $1,959 | $127,600 | $0 | $127,600 |
Agents Affiliated with this Home
-
B
Seller's Agent in 2025
Bethany Carr
Coldwell Banker Realty - Beverly
-
B
Buyer's Agent in 2025
Brooke Borstell
Berkshire Hathaway HomeServices Verani Realty
-
P
Seller's Agent in 2017
Paul Annaloro
The Carroll Team
-
S
Buyer's Agent in 2017
Sherry Bourque
Diamond Key Real Estate
-
P
Seller's Agent in 2012
Patricia Simpson
Brady Sullivan Properties, LLC
-
J
Buyer's Agent in 2012
Jill Jablonski
Calabria Properties, LLC
Map
Source: MLS Property Information Network (MLS PIN)
MLS Number: 72119654
APN: HAVE-000727-000600-000015
- 7 Revere St
- 15 Hyatt Ave
- 67 Lexington Ave
- 71 Lexington Ave
- 56 S Williams St
- 18 Church St
- 20-22 Blossom St
- 155 Salem St
- 12 Salem St Unit 2
- 50 Allen St
- 10 New Hampshire Ave
- 552 S Main St Unit 2
- 4 S New St
- 76 Middlesex St
- 5 Comanche Cir Unit 5
- 5 Comanche Cir
- 61 S Kimball St
- 66 Boxford Rd
- 92 River St
- 72 River St Unit 2
