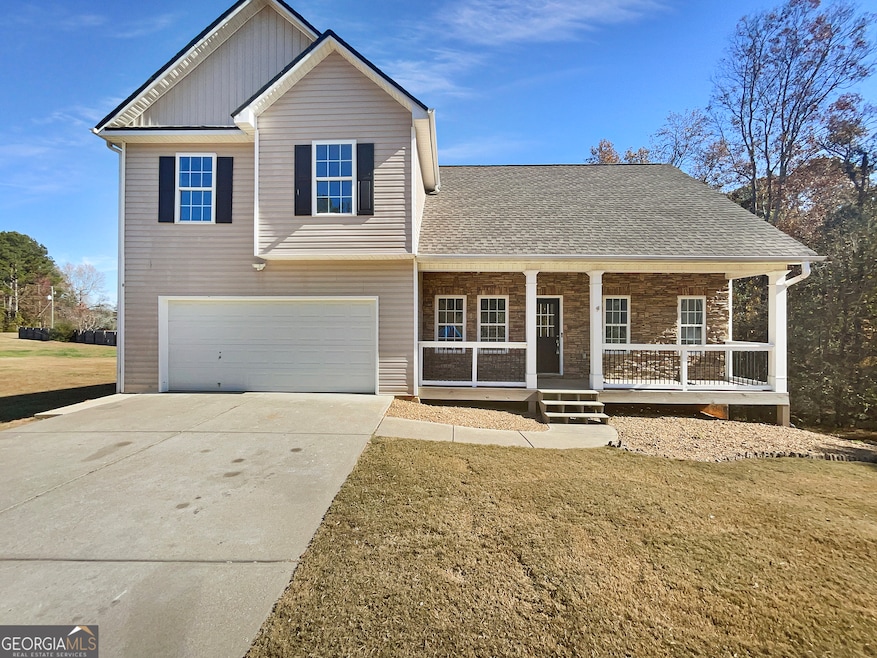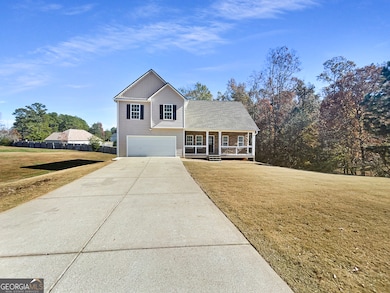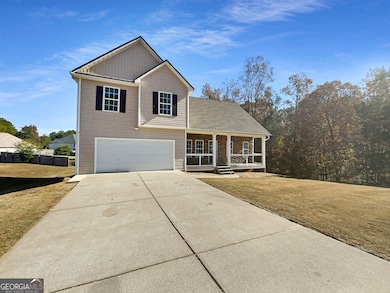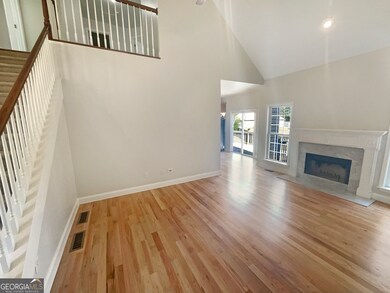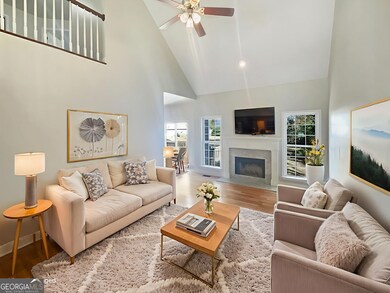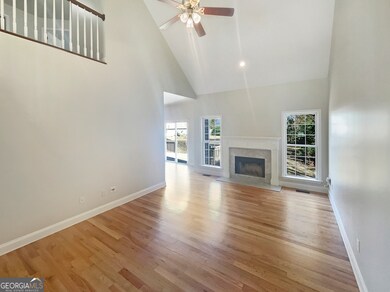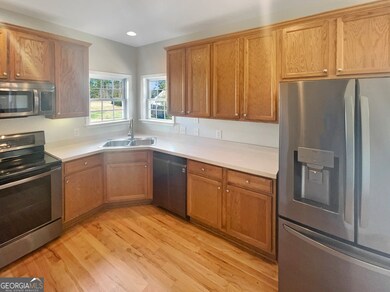15 Cobblestone Dr NW Cartersville, GA 30120
Estimated payment $2,438/month
Highlights
- Deck
- Traditional Architecture
- Main Floor Primary Bedroom
- Vaulted Ceiling
- Wood Flooring
- No HOA
About This Home
Welcome to 15 Cobblestone Drive, a charming 4-bedroom, 2.5-bathroom home nestled in a quiet, well-kept neighborhood with no HOA. This beautifully maintained property offers a comfortable open layout, spacious rooms, and an unfinished basement for future growth-perfect for buyers seeking space and potential. A welcoming foyer leads into the impressive vaulted family room, where soaring ceilings, warm hardwood floors, and a cozy fireplace create a bright and inviting gathering space. The open-concept kitchen features stained cabinetry, stainless steel appliances, and plenty of counter space, along with a view into the family room -ideal for entertaining or everyday living. Just off the kitchen is the dining area, making mealtimes convenient and connected. The main-level primary suite offers comfort and privacy with a tray ceiling, double vanity, garden tub, separate shower, and a walk-in closet. Upstairs, you'll find three additional generously sized bedrooms, each with ample closet space, along with a full bath. The second-floor laundry room is a standout feature-centrally located for added convenience and daily ease. The unfinished basement presents an exciting opportunity to expand, with plenty of room for a future media room, workshop, home gym, or additional living space. It is also stubbed for a bathroom, giving you flexibility to design the lower level to fit your lifestyle. Outside, a nicely sized deck overlooks the level 0.68-acre lot, offering a peaceful backdrop for grilling, relaxing, or hosting family and friends. The expansive yard provides endless potential for gardening, play areas, or outdoor projects. Located just minutes from Cartersville, Adairsville, and Rome, this property offers easy access to local shopping, dining, parks, and major roads-while still delivering the quiet charm of a peaceful neighborhood.
Home Details
Home Type
- Single Family
Est. Annual Taxes
- $3,011
Year Built
- Built in 2007
Lot Details
- 0.68 Acre Lot
Parking
- 2 Car Garage
Home Design
- Traditional Architecture
- Composition Roof
- Stone Siding
- Vinyl Siding
- Stone
Interior Spaces
- 2-Story Property
- Tray Ceiling
- Vaulted Ceiling
- Double Pane Windows
- Entrance Foyer
- Family Room with Fireplace
- Fire and Smoke Detector
Kitchen
- Microwave
- Dishwasher
Flooring
- Wood
- Carpet
- Tile
Bedrooms and Bathrooms
- 4 Bedrooms | 1 Primary Bedroom on Main
- Walk-In Closet
- Double Vanity
- Soaking Tub
Laundry
- Laundry Room
- Laundry on upper level
Unfinished Basement
- Basement Fills Entire Space Under The House
- Interior and Exterior Basement Entry
- Stubbed For A Bathroom
- Natural lighting in basement
Outdoor Features
- Deck
- Shed
Schools
- Clear Creek Elementary School
- Adairsville Middle School
- Adairsville High School
Utilities
- Central Heating and Cooling System
- Septic Tank
- Cable TV Available
Community Details
- No Home Owners Association
- Cobblestone Subdivision
Map
Home Values in the Area
Average Home Value in this Area
Tax History
| Year | Tax Paid | Tax Assessment Tax Assessment Total Assessment is a certain percentage of the fair market value that is determined by local assessors to be the total taxable value of land and additions on the property. | Land | Improvement |
|---|---|---|---|---|
| 2024 | $3,011 | $126,246 | $24,000 | $102,246 |
| 2023 | $2,912 | $136,882 | $24,000 | $112,882 |
| 2022 | $2,512 | $105,506 | $18,000 | $87,506 |
| 2021 | $2,079 | $84,541 | $16,000 | $68,541 |
| 2020 | $2,185 | $84,541 | $16,000 | $68,541 |
| 2019 | $1,850 | $71,630 | $12,000 | $59,630 |
| 2018 | $1,686 | $65,520 | $12,000 | $53,520 |
| 2017 | $1,596 | $65,520 | $12,000 | $53,520 |
| 2016 | $1,707 | $65,520 | $12,000 | $53,520 |
| 2015 | $1,751 | $66,960 | $12,000 | $54,960 |
| 2014 | $1,465 | $55,200 | $10,000 | $45,200 |
| 2013 | -- | $50,280 | $10,000 | $40,280 |
Property History
| Date | Event | Price | List to Sale | Price per Sq Ft | Prior Sale |
|---|---|---|---|---|---|
| 11/18/2025 11/18/25 | For Sale | $415,000 | +167.7% | $137 / Sq Ft | |
| 02/12/2016 02/12/16 | Sold | $155,000 | -6.1% | $82 / Sq Ft | View Prior Sale |
| 02/04/2016 02/04/16 | Pending | -- | -- | -- | |
| 01/04/2016 01/04/16 | For Sale | $165,000 | -- | $87 / Sq Ft |
Purchase History
| Date | Type | Sale Price | Title Company |
|---|---|---|---|
| Warranty Deed | $155,000 | -- | |
| Deed | $60,000 | -- |
Mortgage History
| Date | Status | Loan Amount | Loan Type |
|---|---|---|---|
| Open | $152,192 | FHA |
Source: Georgia MLS
MLS Number: 10646022
APN: 0047B-0001-011
- 24 Griffin Mill Dr NW
- 34 Griffin Mill Dr NW
- 31 Griffin Mill Dr NW
- 20 Branson Mill Dr NW
- 21 Branson Mill Dr NW
- 25 Fireside Ct NW
- 25 Shoreline Dr
- 17 Wendover Dr
- 34 Wendover Dr
- 17 C J Ct NW
- Tract6 Law Rd NW
- Tract5 Law Rd NW
- Tract3 Law Rd NW
- Tract4 Law Rd NW
- 33 Cedar Gate Ln
- 36 Knight Dr
- 13 Elkhorn Ct
- 0 Ccc Rd NW Unit 5007-PARCEL 9
- 11 Cobblestone Dr NW
- 11 Cobblestone Dr NW Unit ID1234799P
- 510 Pemberton St
- 35 Willow Ln NW
- 829 Kensington St
- 210 Catania Way NW
- 218 San Marino Way NW
- 131 Andria Way NW
- 10 Plymouth Ct
- 45 Abbey Ln NW
- 91 Moss Way NW
- 55 Moss Way NW
- 72 Hamilton Blvd NW
- 42 Arnold Rd NW
- 38 Moss Way NW
- 1317 Cassville Rd NW
- 13 Thatch Ct NW
- 134 Innis Brk Cir
- 134 Innis Brook Cir
- 133 Innis Brk Cir
