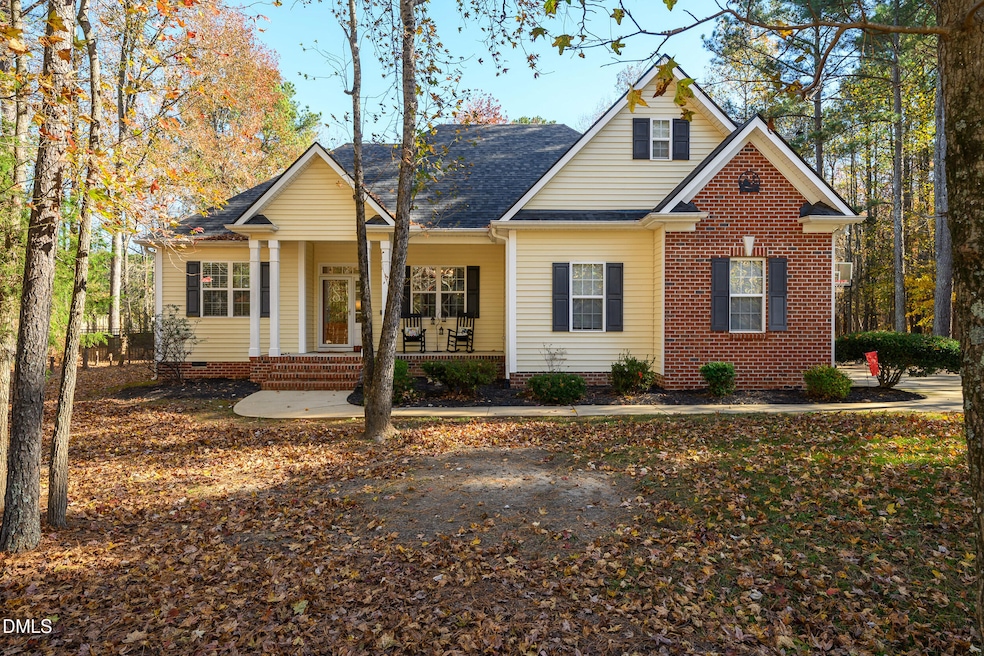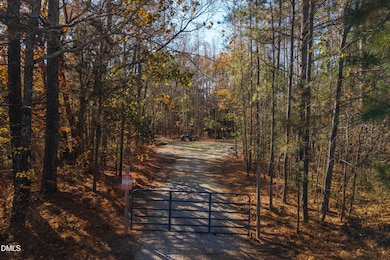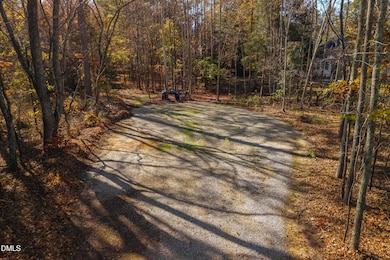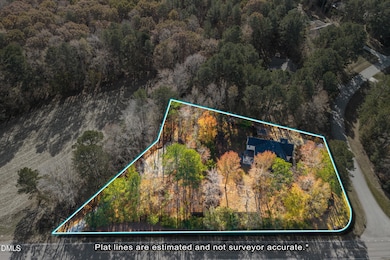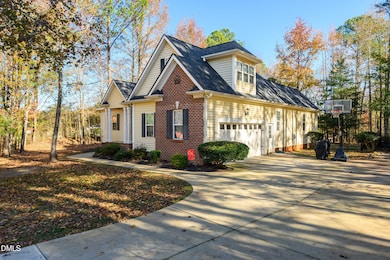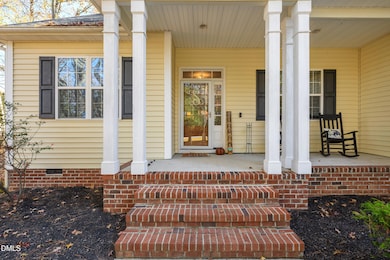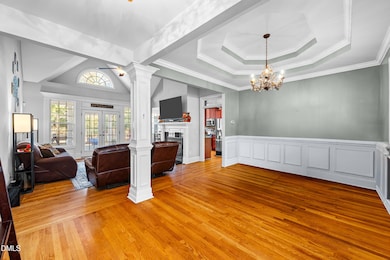15 Cole Creek Way Franklinton, NC 27525
Estimated payment $2,523/month
Highlights
- View of Trees or Woods
- Open Floorplan
- Vaulted Ceiling
- 1.02 Acre Lot
- Cape Cod Architecture
- Partially Wooded Lot
About This Home
USDA eligible. $7,500 Buyer closing costs paid/ rate buy down! Sitting on 1 full acre, this property offers exciting potential—the rear portion allows space to add a garage, RV carport, or home-based business area.
Welcome to this charming 3-bedroom, 2-bath home featuring an open floor plan and hardwood floors throughout the main level. The modern kitchen with new 2024 appliances is perfect for family meals or entertaining guests.
The main-level primary suite offers vaulted ceilings, two large closets, and a relaxing bath with a walk-in shower and soaking tub. Two additional bedrooms are also on the first floor, with a versatile bonus room upstairs—ideal for a home office, playroom, or guest space.
Enjoy peaceful mornings on the screened porch overlooking the fenced backyard, perfect for kids, pets, and outdoor fun.
Upgrades & Highlights:
NEW ROOF (2022)
NEW HVAC (Sept 2025)
Dehumidifier & vapor barrier in crawl space
Vaulted & trey ceilings
Transferrable home warranty This home blends comfort, flexibility, and convenience—all in one beautiful package. Don't miss it!
Open House Schedule
-
Saturday, November 29, 202512:00 to 2:00 pm11/29/2025 12:00:00 PM +00:0011/29/2025 2:00:00 PM +00:00Add to Calendar
Home Details
Home Type
- Single Family
Est. Annual Taxes
- $2,446
Year Built
- Built in 2007
Lot Details
- 1.02 Acre Lot
- Level Lot
- Partially Wooded Lot
- Landscaped with Trees
- Back Yard Fenced and Front Yard
Parking
- 2 Car Attached Garage
- Gravel Driveway
- Secured Garage or Parking
- Additional Parking
- Off-Street Parking
Property Views
- Woods
- Neighborhood
Home Design
- Cape Cod Architecture
- Brick Veneer
- Block Foundation
- Shingle Roof
- Architectural Shingle Roof
- Vinyl Siding
Interior Spaces
- 2,032 Sq Ft Home
- 1-Story Property
- Open Floorplan
- Crown Molding
- Tray Ceiling
- Vaulted Ceiling
- Ceiling Fan
- Family Room
- Breakfast Room
- Dining Room
- Loft
- Screened Porch
- Crawl Space
- Attic
Kitchen
- Eat-In Kitchen
- Electric Range
- Microwave
- Dishwasher
- Stainless Steel Appliances
- Granite Countertops
Flooring
- Wood
- Carpet
- Luxury Vinyl Tile
Bedrooms and Bathrooms
- 3 Main Level Bedrooms
- 2 Full Bathrooms
- Whirlpool Bathtub
- Bathtub with Shower
- Shower Only
- Walk-in Shower
Laundry
- Laundry on main level
- Sink Near Laundry
- Electric Dryer Hookup
Schools
- Long Mill Elementary School
- Franklinton Middle School
- Franklinton High School
Utilities
- Dehumidifier
- Forced Air Heating and Cooling System
- Propane
- Electric Water Heater
- Septic Tank
- Septic System
- High Speed Internet
- Cable TV Available
Community Details
- No Home Owners Association
- Cole Creek Subdivision
Listing and Financial Details
- Assessor Parcel Number 039846
Map
Home Values in the Area
Average Home Value in this Area
Tax History
| Year | Tax Paid | Tax Assessment Tax Assessment Total Assessment is a certain percentage of the fair market value that is determined by local assessors to be the total taxable value of land and additions on the property. | Land | Improvement |
|---|---|---|---|---|
| 2025 | $2,446 | $386,260 | $88,000 | $298,260 |
| 2024 | $2,401 | $386,260 | $88,000 | $298,260 |
| 2023 | $2,467 | $267,680 | $49,500 | $218,180 |
| 2022 | $2,457 | $267,680 | $49,500 | $218,180 |
| 2021 | $2,469 | $267,680 | $49,500 | $218,180 |
| 2020 | $2,459 | $264,950 | $49,500 | $215,450 |
| 2019 | $2,449 | $264,950 | $49,500 | $215,450 |
| 2018 | $2,431 | $264,950 | $49,500 | $215,450 |
| 2017 | $2,381 | $236,010 | $45,000 | $191,010 |
| 2016 | $2,464 | $236,010 | $45,000 | $191,010 |
| 2015 | $2,464 | $236,010 | $45,000 | $191,010 |
| 2014 | $2,167 | $236,010 | $45,000 | $191,010 |
Property History
| Date | Event | Price | List to Sale | Price per Sq Ft |
|---|---|---|---|---|
| 11/15/2025 11/15/25 | Pending | -- | -- | -- |
| 11/12/2025 11/12/25 | For Sale | $439,900 | -- | $216 / Sq Ft |
Purchase History
| Date | Type | Sale Price | Title Company |
|---|---|---|---|
| Warranty Deed | $285,000 | None Available | |
| Warranty Deed | $265,000 | None Available | |
| Warranty Deed | $255,500 | None Available | |
| Warranty Deed | $438,000 | None Available | |
| Warranty Deed | $80,000 | None Available |
Mortgage History
| Date | Status | Loan Amount | Loan Type |
|---|---|---|---|
| Open | $285,000 | New Conventional | |
| Previous Owner | $212,000 | New Conventional | |
| Previous Owner | $250,675 | FHA | |
| Previous Owner | $1,500,000 | Purchase Money Mortgage |
Source: Doorify MLS
MLS Number: 10132729
APN: 039846
- 60 Cole Creek Way
- 10 Hermitage Ln
- 85 Pebble Creek Dr
- 35 Pebble Creek Dr
- 50 Pebble Creek Dr
- 325 Olde Liberty Dr
- 155 Vast View Way
- 145 Vast View Way
- 4073 Pine Ridge Rd
- 150 Vast View Way
- 110 Vast View Way
- 130 Vast View Way
- 210 Olde Liberty Dr
- 4330 Medicus Ln
- 105 Guardian St
- 75 Guardian St
- 115 Guardian St
- 15 Guardian St
- 60 Guardian St
- 135 Guardian St
