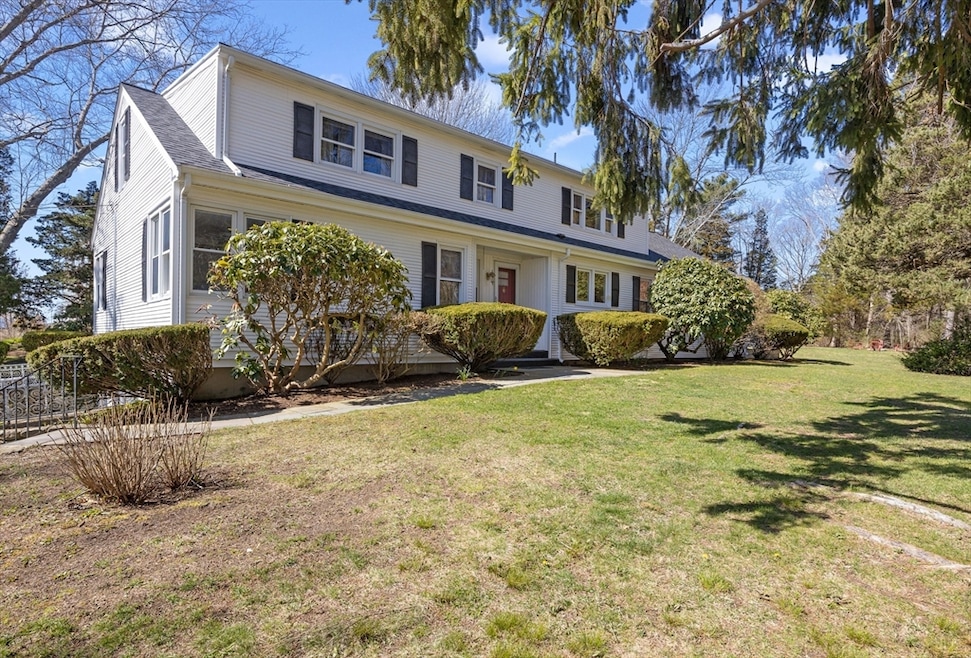
15 Coles Ln Plymouth, MA 02360
Estimated payment $5,632/month
Highlights
- Marina
- Medical Services
- Cape Cod Architecture
- Golf Course Community
- Open Floorplan
- Deck
About This Home
MANY OPTIONS for this large 5 BR 2.5 bath home on 2.49 acres in sought after Chiltonville neighborhood in Plymouth. The house is very well maintained & has many desirable features including hardwood floors, beamed LR & 2 fireplaces- just waiting for your finishing touches. Main level features a primary suite, office/ bonus room, huge open LR/DR, eat in kitchen, powder room & even a fireplaced billiards room. Light & bright w/ multiple bay windows. Newly remodeled screen in porch leads to a large deck & back yard. Upstairs has 4 BR's, full bath & a large common area/hang out space. Town water & sewer. New roof 2024. BONUS: Town has approved a special permit for an additional 2 unit dwelling to be built on the parcel, thus providing options for multigenerational living, ADU or income producing potential.
Home Details
Home Type
- Single Family
Est. Annual Taxes
- $9,594
Year Built
- Built in 1956
Lot Details
- 2.49 Acre Lot
- Gentle Sloping Lot
- Wooded Lot
- Property is zoned R25
Parking
- 2 Car Attached Garage
- Tuck Under Parking
- Driveway
- Open Parking
- Off-Street Parking
Home Design
- Cape Cod Architecture
- Frame Construction
- Shingle Roof
- Concrete Perimeter Foundation
Interior Spaces
- 4,242 Sq Ft Home
- Open Floorplan
- Beamed Ceilings
- Bay Window
- Dining Room with Fireplace
- 2 Fireplaces
- Bonus Room
- Screened Porch
Kitchen
- Range
- Microwave
- Dishwasher
Flooring
- Wood
- Wall to Wall Carpet
- Laminate
- Vinyl
Bedrooms and Bathrooms
- 6 Bedrooms
- Primary Bedroom on Main
- Double Vanity
- Bathtub with Shower
Laundry
- Laundry on main level
- Dryer
- Washer
Partially Finished Basement
- Basement Fills Entire Space Under The House
- Interior Basement Entry
- Garage Access
Outdoor Features
- Deck
Location
- Property is near public transit
- Property is near schools
Utilities
- No Cooling
- Heating System Uses Oil
- Baseboard Heating
- Gas Water Heater
Listing and Financial Details
- Assessor Parcel Number M:0026 B:0000 L:034A3,4290194
Community Details
Overview
- No Home Owners Association
Amenities
- Medical Services
- Shops
Recreation
- Marina
- Golf Course Community
Map
Home Values in the Area
Average Home Value in this Area
Tax History
| Year | Tax Paid | Tax Assessment Tax Assessment Total Assessment is a certain percentage of the fair market value that is determined by local assessors to be the total taxable value of land and additions on the property. | Land | Improvement |
|---|---|---|---|---|
| 2025 | $9,594 | $756,000 | $319,300 | $436,700 |
| 2024 | $9,027 | $701,400 | $280,100 | $421,300 |
| 2023 | $8,688 | $633,700 | $245,100 | $388,600 |
| 2022 | $8,857 | $574,000 | $233,300 | $340,700 |
| 2021 | $8,571 | $530,400 | $233,300 | $297,100 |
| 2020 | $8,396 | $513,500 | $222,300 | $291,200 |
| 2019 | $8,348 | $504,700 | $213,300 | $291,400 |
| 2018 | $7,929 | $481,700 | $193,300 | $288,400 |
| 2017 | $7,483 | $451,300 | $193,300 | $258,000 |
| 2016 | $7,343 | $451,300 | $193,300 | $258,000 |
| 2015 | $7,013 | $451,300 | $193,300 | $258,000 |
| 2014 | $6,675 | $441,200 | $193,300 | $247,900 |
Property History
| Date | Event | Price | Change | Sq Ft Price |
|---|---|---|---|---|
| 07/21/2025 07/21/25 | Pending | -- | -- | -- |
| 05/08/2025 05/08/25 | Price Changed | $875,000 | -3.8% | $206 / Sq Ft |
| 04/16/2025 04/16/25 | Price Changed | $910,000 | -2.8% | $215 / Sq Ft |
| 04/09/2025 04/09/25 | For Sale | $936,000 | +83.5% | $221 / Sq Ft |
| 10/09/2020 10/09/20 | Sold | $510,000 | -14.3% | $120 / Sq Ft |
| 09/10/2020 09/10/20 | Pending | -- | -- | -- |
| 07/23/2020 07/23/20 | For Sale | $595,000 | -- | $140 / Sq Ft |
Purchase History
| Date | Type | Sale Price | Title Company |
|---|---|---|---|
| Not Resolvable | $510,000 | None Available | |
| Deed | -- | -- | |
| Deed | $600,000 | -- | |
| Deed | $91,900 | -- |
Mortgage History
| Date | Status | Loan Amount | Loan Type |
|---|---|---|---|
| Previous Owner | $320,000 | No Value Available | |
| Previous Owner | $293,000 | No Value Available |
Similar Homes in Plymouth, MA
Source: MLS Property Information Network (MLS PIN)
MLS Number: 73356880
APN: PLYM-000026-000000-000034A-000003
- 4 Nook Rd
- 4 Brookside Ave
- 163 Sandwich St
- 157 Sandwich St
- 7 Sunrise Ave
- 5 Sunrise Ave
- 26 Cliff St
- 14-16 South St
- 18 South St
- 25 Bradford St
- 46 Sandwich Rd Unit 2
- 46 Sandwich Rd Unit 9
- 46 Sandwich Rd Unit 11
- 46 Sandwich Rd Unit 26
- 46 Sandwich Rd Unit 41
- 46 Sandwich Rd Unit 12
- 46 Sandwich Rd Unit 10
- 46 Sandwich Rd Unit 16
- 46 Sandwich Rd Unit 6
- 46 Sandwich Rd Unit 14






