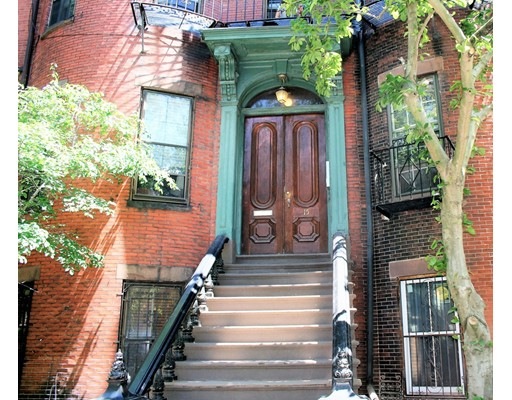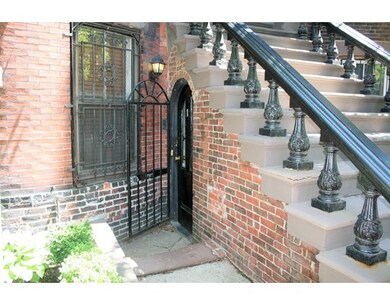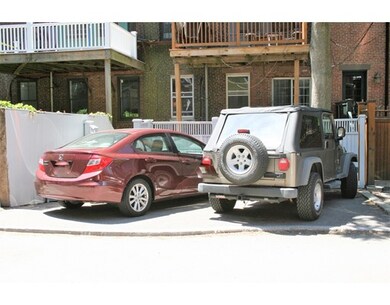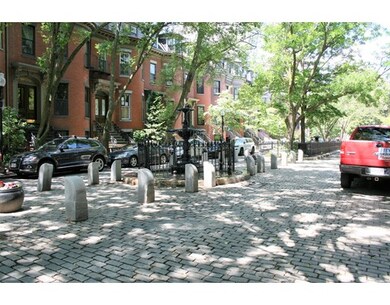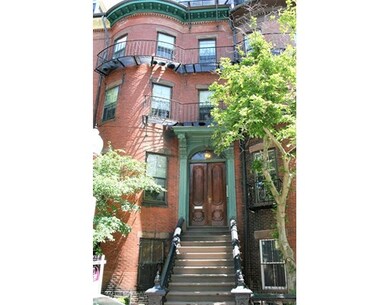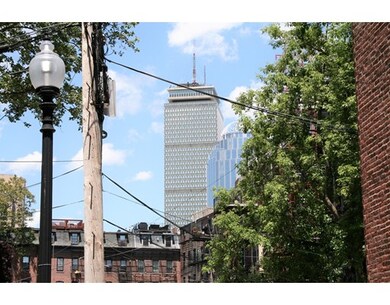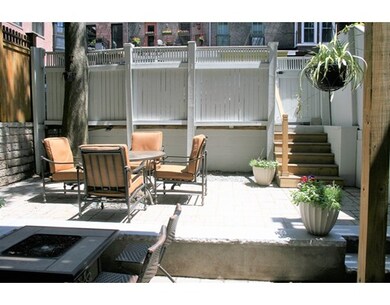
15 Concord Square Unit 1 Boston, MA 02118
South End NeighborhoodAbout This Home
As of July 2017Beautifully renovated 2 bedroom garden duplex with direct access parking for 2 cars & new private patio. This charming home has a semi-private street level entrance with a spacious entry foyer. Open floor plan for living/dining area with rich exposed brick, new hardwood floors, and recessed lighting. L-shaped kitchen with new granite counter tops, new stainless appliances, gas cooking and walk-in pantry and storage. Located on historic Concord Square in the South End, and quick access to Back Bay/Prudential T stations, major highways, and a great city lifestyle. Ready to move right in and enjoy a Walk score of 96 out of 100 with close proximity to shopping, restaurants, health clubs, and parks. First showings on Saturday, OH on Sunday 6/11 from 11:30-1:00 p.m.
Last Agent to Sell the Property
Bentley's Team
RE/MAX Bentley's Listed on: 06/07/2017
Property Details
Home Type
Condominium
Est. Annual Taxes
$11,633
Year Built
1890
Lot Details
0
Listing Details
- Unit Level: 1
- Unit Placement: Street, Garden
- Property Type: Condominium/Co-Op
- CC Type: Condo
- Style: Rowhouse
- Other Agent: 2.00
- Lead Paint: Unknown
- Year Round: Yes
- Year Built Description: Actual
- Special Features: None
- Property Sub Type: Condos
- Year Built: 1890
Interior Features
- Has Basement: No
- Fireplaces: 1
- Number of Rooms: 5
- Amenities: Public Transportation, Shopping, Tennis Court, Park, Walk/Jog Trails, Medical Facility, Laundromat, Highway Access, House of Worship, T-Station, University, Other (See Remarks)
- Electric: 220 Volts
- Energy: Insulated Windows, Prog. Thermostat
- Flooring: Tile, Hardwood, Pine
- Interior Amenities: Security System, Cable Available, French Doors
- No Bedrooms: 2
- Full Bathrooms: 1
- No Living Levels: 2
- Main Lo: AN2888
- Main So: BB9906
Exterior Features
- Exterior: Brick
- Exterior Unit Features: Patio, Fenced Yard, Garden Area
Garage/Parking
- Parking: Off-Street, Deeded
- Parking Spaces: 2
Utilities
- Heat Zones: 2
- Hot Water: Natural Gas
- Utility Connections: for Gas Range, for Gas Oven, for Electric Dryer, Washer Hookup
- Sewer: City/Town Sewer
- Water: City/Town Water
Condo/Co-op/Association
- Association Fee Includes: Hot Water, Water, Sewer, Master Insurance, Exterior Maintenance, Landscaping, Snow Removal
- Management: Professional - Off Site
- Pets Allowed: Yes
- No Units: 5
- Unit Building: 1
Fee Information
- Fee Interval: Monthly
Lot Info
- Assessor Parcel Number: W:04 P:02668 S:002
- Zoning: R
- Acre: 0.02
- Lot Size: 1010.00
Ownership History
Purchase Details
Home Financials for this Owner
Home Financials are based on the most recent Mortgage that was taken out on this home.Purchase Details
Home Financials for this Owner
Home Financials are based on the most recent Mortgage that was taken out on this home.Purchase Details
Purchase Details
Home Financials for this Owner
Home Financials are based on the most recent Mortgage that was taken out on this home.Purchase Details
Home Financials for this Owner
Home Financials are based on the most recent Mortgage that was taken out on this home.Purchase Details
Purchase Details
Home Financials for this Owner
Home Financials are based on the most recent Mortgage that was taken out on this home.Purchase Details
Purchase Details
Purchase Details
Purchase Details
Purchase Details
Similar Homes in the area
Home Values in the Area
Average Home Value in this Area
Purchase History
| Date | Type | Sale Price | Title Company |
|---|---|---|---|
| Not Resolvable | $880,000 | -- | |
| Not Resolvable | $749,000 | -- | |
| Deed | $645,000 | -- | |
| Deed | $620,000 | -- | |
| Deed | $425,000 | -- | |
| Deed | $320,000 | -- | |
| Deed | $315,000 | -- | |
| Deed | $289,000 | -- | |
| Deed | $240,000 | -- | |
| Deed | $151,750 | -- | |
| Deed | $56,300 | -- | |
| Foreclosure Deed | $100,000 | -- |
Mortgage History
| Date | Status | Loan Amount | Loan Type |
|---|---|---|---|
| Open | $650,000 | Stand Alone Refi Refinance Of Original Loan | |
| Previous Owner | $77,000 | Closed End Mortgage | |
| Previous Owner | $599,200 | Purchase Money Mortgage | |
| Previous Owner | $496,000 | Purchase Money Mortgage | |
| Previous Owner | $340,000 | Purchase Money Mortgage | |
| Previous Owner | $252,000 | Purchase Money Mortgage |
Property History
| Date | Event | Price | Change | Sq Ft Price |
|---|---|---|---|---|
| 07/12/2017 07/12/17 | Sold | $880,000 | -2.2% | $871 / Sq Ft |
| 06/13/2017 06/13/17 | Pending | -- | -- | -- |
| 06/07/2017 06/07/17 | For Sale | $899,900 | +20.1% | $891 / Sq Ft |
| 12/21/2015 12/21/15 | Sold | $749,000 | 0.0% | $742 / Sq Ft |
| 11/09/2015 11/09/15 | Pending | -- | -- | -- |
| 10/15/2015 10/15/15 | Price Changed | $749,000 | -3.4% | $742 / Sq Ft |
| 09/24/2015 09/24/15 | For Sale | $775,000 | 0.0% | $767 / Sq Ft |
| 09/01/2013 09/01/13 | Rented | $3,500 | 0.0% | -- |
| 08/02/2013 08/02/13 | Under Contract | -- | -- | -- |
| 07/16/2013 07/16/13 | For Rent | $3,500 | -- | -- |
Tax History Compared to Growth
Tax History
| Year | Tax Paid | Tax Assessment Tax Assessment Total Assessment is a certain percentage of the fair market value that is determined by local assessors to be the total taxable value of land and additions on the property. | Land | Improvement |
|---|---|---|---|---|
| 2025 | $11,633 | $1,004,600 | $0 | $1,004,600 |
| 2024 | $10,584 | $971,000 | $0 | $971,000 |
| 2023 | $10,120 | $942,300 | $0 | $942,300 |
| 2022 | $9,765 | $897,500 | $0 | $897,500 |
| 2021 | $9,576 | $897,500 | $0 | $897,500 |
| 2020 | $9,067 | $858,600 | $0 | $858,600 |
| 2019 | $8,786 | $833,600 | $0 | $833,600 |
| 2018 | $8,243 | $786,500 | $0 | $786,500 |
| 2017 | $7,861 | $742,300 | $0 | $742,300 |
| 2016 | $7,851 | $713,700 | $0 | $713,700 |
| 2015 | $8,174 | $675,000 | $0 | $675,000 |
| 2014 | $7,952 | $632,100 | $0 | $632,100 |
Agents Affiliated with this Home
-
B
Seller's Agent in 2017
Bentley's Team
RE/MAX
-

Buyer's Agent in 2017
The Annette Given Team
The Charles Realty
(617) 236-0383
17 in this area
73 Total Sales
-
M
Seller's Agent in 2015
Melissa Scher
Keller Williams Realty Boston-Metro | Back Bay
3 Total Sales
-

Buyer's Agent in 2015
Vineburgh DiMella Team
Charlesgate Realty Group, llc
(617) 921-9060
3 in this area
371 Total Sales
Map
Source: MLS Property Information Network (MLS PIN)
MLS Number: 72178103
APN: CBOS-000000-000004-002668-000002
- 15 Concord Square Unit 1A
- 8 Rutland Square Unit 2
- 8 Concord Square Unit 1
- 33 Concord Square Unit 1
- 38 Concord Square Unit 2
- 40 Concord Square Unit 2
- 40 Concord Square Unit 1
- 144 Worcester St Unit 2
- 144 Worcester St Unit 1
- 144 Worcester St Unit 3
- 692 Tremont St Unit 6
- 203 W Springfield St Unit A
- 211 W Springfield St
- 519 Columbus Ave Unit 1
- 523 Columbus Ave
- 673 Tremont St Unit 7
- 71 Rutland St Unit 4
- 66 Rutland St
- 86 Worcester St Unit 4
- 196 W Springfield St Unit 1
