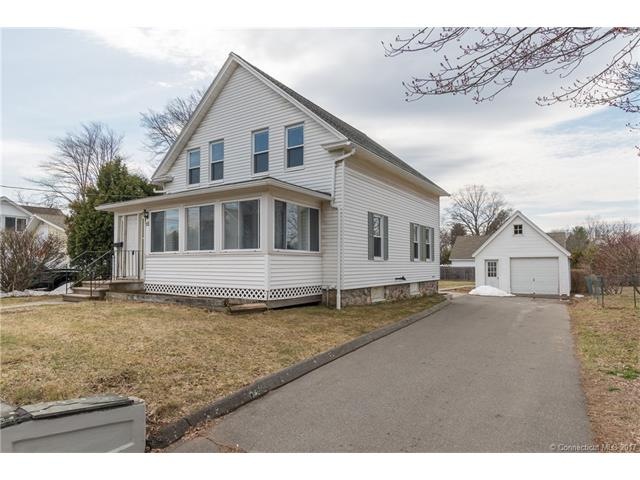
15 Concord St Bristol, CT 06010
North Bristol NeighborhoodHighlights
- Colonial Architecture
- No HOA
- Enclosed Patio or Porch
- Attic
- 1 Car Detached Garage
- Shed
About This Home
As of June 2017Wonderfully Charming 1925 Colonial revamped to today's busy lifestyle.
Beautifully cared for original Hardwood floors throughout home. Massive Living room over-looking peaceful screened porch. Formal dining room filled with sunlight features built-in corner hutch cabinet. Remodeled kitchen with newer appliances offers access to mudroom and rear yard, as well as adorable first floor half bathroom.
Expansive foyer boasts turned staircase leading you to the second floor; all THREE bedrooms are the comfortably sized with hardwood floors. Full bath has washer dryer and tiled shower.
Partially fenced level rear yard with playscape, storage shed and oversize detached one car garage.
This property is clean as can be and ready for you to move in!
Last Agent to Sell the Property
Realty 3 CT License #REB.0792148 Listed on: 04/05/2017
Home Details
Home Type
- Single Family
Est. Annual Taxes
- $5,361
Year Built
- Built in 1924
Lot Details
- 9,148 Sq Ft Lot
- Level Lot
- Open Lot
Home Design
- Colonial Architecture
- Vinyl Siding
- Radon Mitigation System
Interior Spaces
- 1,407 Sq Ft Home
- Ceiling Fan
- Concrete Flooring
- Attic or Crawl Hatchway Insulated
Kitchen
- Oven or Range
- Microwave
- Dishwasher
Bedrooms and Bathrooms
- 3 Bedrooms
Laundry
- Dryer
- Washer
Basement
- Basement Fills Entire Space Under The House
- Interior Basement Entry
- Crawl Space
Parking
- 1 Car Detached Garage
- Driveway
Outdoor Features
- Enclosed Patio or Porch
- Shed
- Rain Gutters
Schools
- Stafford Elementary School
- Pboe High School
Utilities
- Central Air
- Heating System Uses Natural Gas
- Cable TV Available
Community Details
- No Home Owners Association
Ownership History
Purchase Details
Purchase Details
Home Financials for this Owner
Home Financials are based on the most recent Mortgage that was taken out on this home.Purchase Details
Home Financials for this Owner
Home Financials are based on the most recent Mortgage that was taken out on this home.Purchase Details
Home Financials for this Owner
Home Financials are based on the most recent Mortgage that was taken out on this home.Similar Homes in Bristol, CT
Home Values in the Area
Average Home Value in this Area
Purchase History
| Date | Type | Sale Price | Title Company |
|---|---|---|---|
| Quit Claim Deed | -- | -- | |
| Warranty Deed | $174,000 | -- | |
| Warranty Deed | $180,000 | -- | |
| Deed | $139,900 | -- |
Mortgage History
| Date | Status | Loan Amount | Loan Type |
|---|---|---|---|
| Previous Owner | $168,780 | Purchase Money Mortgage | |
| Previous Owner | $175,437 | FHA | |
| Previous Owner | $7,150 | No Value Available | |
| Previous Owner | $137,260 | No Value Available |
Property History
| Date | Event | Price | Change | Sq Ft Price |
|---|---|---|---|---|
| 06/26/2017 06/26/17 | Sold | $171,500 | -1.9% | $122 / Sq Ft |
| 04/11/2017 04/11/17 | Pending | -- | -- | -- |
| 04/05/2017 04/05/17 | For Sale | $174,900 | 0.0% | $124 / Sq Ft |
| 11/30/2016 11/30/16 | Rented | $1,400 | -6.7% | -- |
| 10/20/2016 10/20/16 | For Rent | $1,500 | 0.0% | -- |
| 05/11/2012 05/11/12 | Sold | $180,000 | -2.7% | $128 / Sq Ft |
| 03/13/2012 03/13/12 | Pending | -- | -- | -- |
| 01/02/2012 01/02/12 | For Sale | $184,900 | -- | $131 / Sq Ft |
Tax History Compared to Growth
Tax History
| Year | Tax Paid | Tax Assessment Tax Assessment Total Assessment is a certain percentage of the fair market value that is determined by local assessors to be the total taxable value of land and additions on the property. | Land | Improvement |
|---|---|---|---|---|
| 2025 | $5,070 | $150,220 | $33,460 | $116,760 |
| 2024 | $4,747 | $149,030 | $33,460 | $115,570 |
| 2023 | $4,523 | $149,030 | $33,460 | $115,570 |
| 2022 | $3,968 | $103,460 | $25,340 | $78,120 |
| 2021 | $3,968 | $103,460 | $25,340 | $78,120 |
| 2020 | $3,968 | $103,460 | $25,340 | $78,120 |
| 2019 | $3,937 | $103,460 | $25,340 | $78,120 |
| 2018 | $3,816 | $103,460 | $25,340 | $78,120 |
| 2017 | $3,753 | $104,160 | $36,190 | $67,970 |
| 2016 | $3,753 | $104,160 | $36,190 | $67,970 |
| 2015 | $3,605 | $104,160 | $36,190 | $67,970 |
| 2014 | $3,605 | $104,160 | $36,190 | $67,970 |
Agents Affiliated with this Home
-
Shelly Meister

Seller's Agent in 2017
Shelly Meister
Realty 3 CT
(860) 655-3711
5 in this area
131 Total Sales
-
Steven Vastola

Buyer's Agent in 2017
Steven Vastola
KW Legacy Partners
(860) 944-6567
4 in this area
44 Total Sales
-
John Arroyo
J
Buyer's Agent in 2016
John Arroyo
Agnelli Real Estate
(860) 748-0343
7 Total Sales
-
Michael Vitale
M
Seller's Agent in 2012
Michael Vitale
Vitale Realty
(203) 233-8306
221 Total Sales
Map
Source: SmartMLS
MLS Number: G10209366
APN: BRIS-000021-000000-000012-081264
