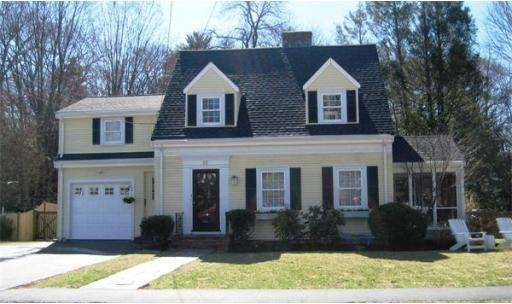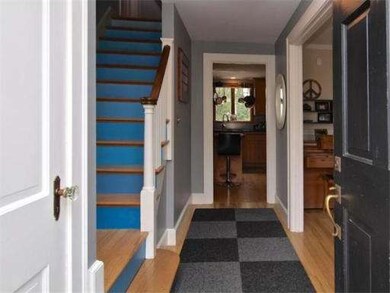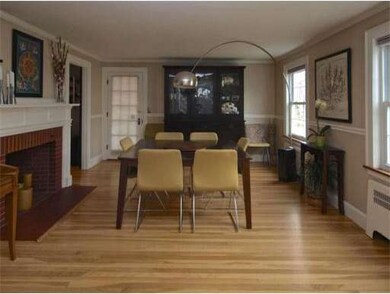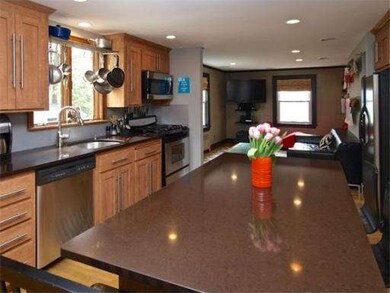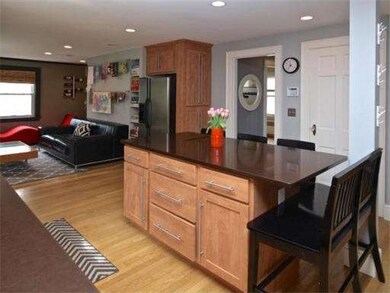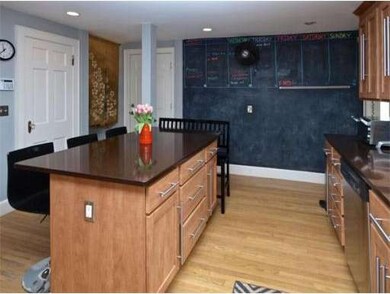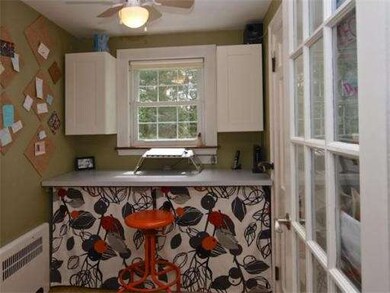
15 Concord St Needham Heights, MA 02494
About This Home
As of February 2020Fantastic Cape style home in one of Needham's favorite neighborhoods. Walk to town, train and schools. This lovely home has an updated kitchen, 2.5 updated baths, open floor plan, 4 second floor bedrooms and great basement that adds 130 sq ft to the living area. A wonderful home in a great location at a fair price. Don't miss it. No showings Easter Sunday April 20. Any offers due by 6pm Tues. April 22.
Last Agent to Sell the Property
William Raveis R.E. & Home Services Listed on: 04/16/2014

Home Details
Home Type
Single Family
Est. Annual Taxes
$12,112
Year Built
1939
Lot Details
0
Listing Details
- Lot Description: Paved Drive, Fenced/Enclosed, Level
- Special Features: None
- Property Sub Type: Detached
- Year Built: 1939
Interior Features
- Has Basement: Yes
- Fireplaces: 2
- Number of Rooms: 7
- Amenities: Public Transportation, Shopping, Highway Access
- Electric: Circuit Breakers
- Flooring: Wood
- Interior Amenities: Security System, Cable Available
- Basement: Full, Partially Finished, Walk Out
- Bedroom 2: Second Floor, 11X11
- Bedroom 3: Second Floor, 13X10
- Bedroom 4: Second Floor, 10X12
- Bathroom #1: First Floor
- Bathroom #2: Second Floor
- Bathroom #3: Basement
- Kitchen: First Floor, 15X13
- Laundry Room: Basement
- Master Bedroom: Second Floor, 14X11
- Master Bedroom Description: Flooring - Hardwood
- Dining Room: First Floor, 18X13
- Family Room: First Floor, 13X10
Exterior Features
- Frontage: 75
- Construction: Frame
- Exterior: Clapboard, Shingles, Wood
- Exterior Features: Porch - Screened, Deck, Storage Shed, Sprinkler System, Fenced Yard, Garden Area
- Foundation: Poured Concrete
Garage/Parking
- Garage Parking: Attached
- Garage Spaces: 1
- Parking: Off-Street
- Parking Spaces: 3
Utilities
- Heat Zones: 1
- Hot Water: Tank
Ownership History
Purchase Details
Purchase Details
Home Financials for this Owner
Home Financials are based on the most recent Mortgage that was taken out on this home.Purchase Details
Home Financials for this Owner
Home Financials are based on the most recent Mortgage that was taken out on this home.Purchase Details
Home Financials for this Owner
Home Financials are based on the most recent Mortgage that was taken out on this home.Purchase Details
Similar Homes in Needham Heights, MA
Home Values in the Area
Average Home Value in this Area
Purchase History
| Date | Type | Sale Price | Title Company |
|---|---|---|---|
| Quit Claim Deed | -- | None Available | |
| Not Resolvable | $970,000 | None Available | |
| Not Resolvable | $782,500 | -- | |
| Deed | $666,500 | -- | |
| Deed | $410,000 | -- |
Mortgage History
| Date | Status | Loan Amount | Loan Type |
|---|---|---|---|
| Previous Owner | $551,750 | Stand Alone Refi Refinance Of Original Loan | |
| Previous Owner | $550,000 | New Conventional | |
| Previous Owner | $626,000 | Purchase Money Mortgage | |
| Previous Owner | $468,000 | No Value Available | |
| Previous Owner | $533,200 | Purchase Money Mortgage | |
| Previous Owner | $322,000 | No Value Available |
Property History
| Date | Event | Price | Change | Sq Ft Price |
|---|---|---|---|---|
| 02/26/2020 02/26/20 | Sold | $970,000 | +7.8% | $554 / Sq Ft |
| 01/24/2020 01/24/20 | Pending | -- | -- | -- |
| 01/23/2020 01/23/20 | For Sale | $900,000 | +15.0% | $514 / Sq Ft |
| 07/07/2014 07/07/14 | Sold | $782,500 | 0.0% | $502 / Sq Ft |
| 05/05/2014 05/05/14 | Pending | -- | -- | -- |
| 04/26/2014 04/26/14 | Off Market | $782,500 | -- | -- |
| 04/16/2014 04/16/14 | For Sale | $747,000 | -- | $479 / Sq Ft |
Tax History Compared to Growth
Tax History
| Year | Tax Paid | Tax Assessment Tax Assessment Total Assessment is a certain percentage of the fair market value that is determined by local assessors to be the total taxable value of land and additions on the property. | Land | Improvement |
|---|---|---|---|---|
| 2025 | $12,112 | $1,142,600 | $751,500 | $391,100 |
| 2024 | $12,044 | $962,000 | $564,900 | $397,100 |
| 2023 | $11,873 | $910,500 | $564,900 | $345,600 |
| 2022 | $11,453 | $856,600 | $523,100 | $333,500 |
| 2021 | $10,675 | $819,300 | $523,100 | $296,200 |
| 2020 | $10,308 | $825,300 | $523,400 | $301,900 |
| 2019 | $9,560 | $771,600 | $475,800 | $295,800 |
| 2018 | $9,167 | $771,600 | $475,800 | $295,800 |
| 2017 | $8,780 | $738,400 | $475,800 | $262,600 |
| 2016 | $8,116 | $703,300 | $475,800 | $227,500 |
| 2015 | $7,940 | $703,300 | $475,800 | $227,500 |
| 2014 | $6,880 | $591,100 | $413,700 | $177,400 |
Agents Affiliated with this Home
-

Seller's Agent in 2020
Alison Borrelli
Berkshire Hathaway HomeServices Commonwealth Real Estate
(617) 257-3012
49 in this area
83 Total Sales
-

Buyer's Agent in 2020
Adriano Varano
Keller Williams Realty
(339) 222-0871
95 in this area
354 Total Sales
-

Seller's Agent in 2014
Maryruth Perras
William Raveis R.E. & Home Services
(781) 724-7726
10 in this area
19 Total Sales
Map
Source: MLS Property Information Network (MLS PIN)
MLS Number: 71661671
APN: NEED-000064-000025
- 29 Donna Rd
- 101 Tower Ave
- 39 Donna Rd
- 547 Webster St
- 760 Highland Ave Unit 2
- 131 Woodbine Cir
- 78 Avon Cir
- 36 Davenport Rd
- 156 Woodbine Cir
- 218 Hillside Ave
- 210 Hillside Ave Unit 37
- 445 Hillside Ave
- 638 Webster St
- 638 Webster St Unit 638
- 132 Hillside Ave
- 20 Dell Ave
- 136 Hillside Ave
- 175 Hillside Ave Unit 175
- 381 Hunnewell St Unit 381
- 379 Hunnewell St
