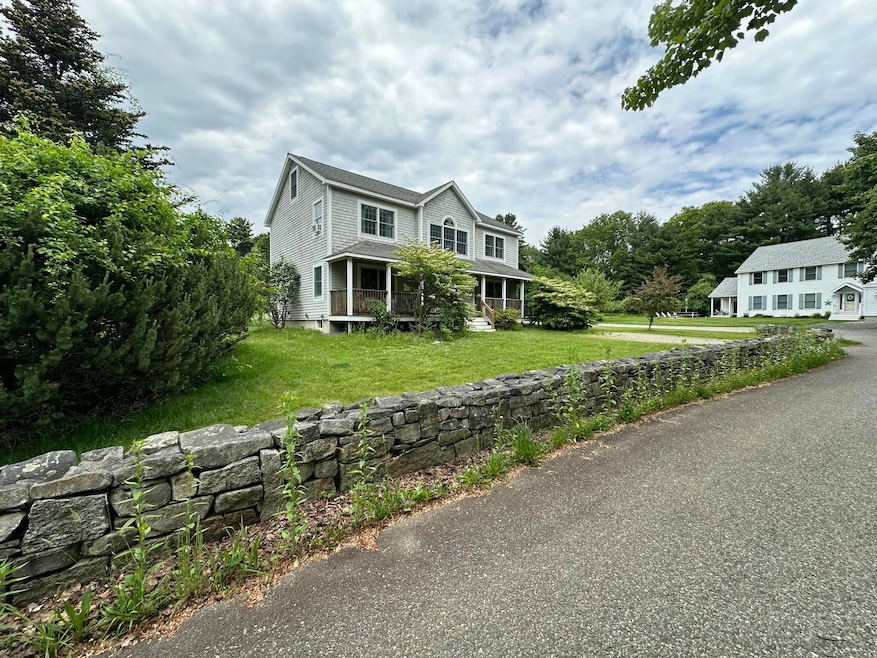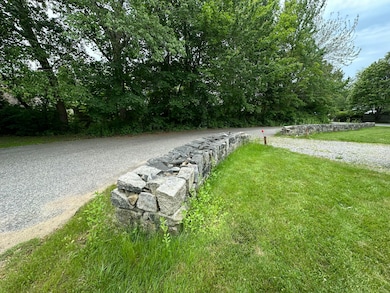15 Cooley Ln Ogunquit, ME 03907
Ogunquit NeighborhoodEstimated payment $9,914/month
Highlights
- Nearby Water Access
- Public Beach
- Colonial Architecture
- Wells Junior High School Rated A-
- Country Club
- Deck
About This Home
Location, Location, Location! Have you been waiting for a 4 Bedroom, 3 Bath Colonial Style home to come on the market that is walkable to all Ogunquit has to offer? Look no further than 15 Cooley Lane! This home is location 100 Yards from Shore Road & on a quiet private side street just a stones throw from Perkins Cove. This home offers .23 of an acre of land, mature plantings around the property, a farmers porch off the front of the home with 8 teak/cedar chairs just waiting for you to come, sit, relax, and unwind! The first floor of the home offers a living room, open concept dining area & an eat in kitchen that is perfect for entertaining all in one space. There is also a 1st floor bedroom & full bathroom, laundry, and a cathedral foyer when you first enter the home from the farmers porch. The home has lots of windows & doors allowing for great natural light to come in the home no matter the time of day. The second floor offers 3 bedrooms and 2 full bathrooms with the primary suite being a large front to back space with tons of privacy. There is also a small sitting area on the second floor foyer area looking down to the 1st floor. The home also offers a full, dry basement and the home has Forced Hot Air Heating (Oil). All the furnishings can stay allowing this to be a completely turn key property and the home has been used as a successful rental over the years and averages $773 per night all summer! My favorite thing about the property besides the absolute peacefulness is the stone wall in the front of the property and the fact that you can walk to the beach if you wish! Come take a peek at this meticulously maintained home, you won't be disappointed!
Home Details
Home Type
- Single Family
Est. Annual Taxes
- $6,194
Year Built
- Built in 2003
Lot Details
- 10,019 Sq Ft Lot
- Property fronts a private road
- Public Beach
- Landscaped
- Corner Lot
- Level Lot
- Open Lot
- Property is zoned OFRD
Parking
- Off-Street Parking
Home Design
- Colonial Architecture
- Concrete Foundation
- Wood Frame Construction
- Pitched Roof
- Shingle Roof
- Wood Siding
- Clap Board Siding
- Concrete Perimeter Foundation
- Clapboard
Interior Spaces
- 2,492 Sq Ft Home
- Family Room
- Dining Room
- Attic
Kitchen
- Eat-In Kitchen
- Gas Range
- Microwave
- Dishwasher
- Formica Countertops
Flooring
- Wood
- Carpet
- Tile
- Vinyl
Bedrooms and Bathrooms
- 4 Bedrooms
- Main Floor Bedroom
- Primary bedroom located on second floor
- En-Suite Primary Bedroom
- Walk-In Closet
- 3 Full Bathrooms
- Bathtub
- Shower Only
Laundry
- Laundry on main level
- Dryer
- Washer
Unfinished Basement
- Basement Fills Entire Space Under The House
- Interior Basement Entry
- Sump Pump
Outdoor Features
- Nearby Water Access
- Deck
- Porch
Location
- Property is near golf course
- City Lot
Utilities
- No Cooling
- Forced Air Zoned Heating System
- Heating System Uses Oil
- Heating System Mounted To A Wall or Window
- Baseboard Heating
- Hot Water Heating System
- Underground Utilities
- Cable TV Available
Listing and Financial Details
- Tax Lot 14/1
- Assessor Parcel Number OGUN-000003-000014-000001
Community Details
Overview
- No Home Owners Association
- The community has rules related to deed restrictions
Amenities
- Community Storage Space
Recreation
- Country Club
Map
Home Values in the Area
Average Home Value in this Area
Tax History
| Year | Tax Paid | Tax Assessment Tax Assessment Total Assessment is a certain percentage of the fair market value that is determined by local assessors to be the total taxable value of land and additions on the property. | Land | Improvement |
|---|---|---|---|---|
| 2024 | $6,194 | $958,800 | $558,300 | $400,500 |
| 2023 | $6,194 | $958,800 | $558,300 | $400,500 |
| 2022 | $6,060 | $958,800 | $558,300 | $400,500 |
| 2021 | $6,200 | $761,700 | $362,500 | $399,200 |
| 2020 | $6,094 | $761,700 | $362,500 | $399,200 |
| 2019 | $6,094 | $761,700 | $362,500 | $399,200 |
| 2018 | $6,025 | $761,700 | $362,500 | $399,200 |
| 2017 | $5,774 | $761,700 | $362,500 | $399,200 |
| 2016 | $5,566 | $688,000 | $362,500 | $325,500 |
| 2015 | $5,552 | $688,000 | $362,500 | $325,500 |
| 2014 | $5,251 | $676,700 | $362,500 | $314,200 |
Property History
| Date | Event | Price | List to Sale | Price per Sq Ft |
|---|---|---|---|---|
| 09/04/2025 09/04/25 | For Sale | $17,999,000 | -- | $7,223 / Sq Ft |
Source: Maine Listings
MLS Number: 1636489
APN: 4 61 8
- 31 Perkins Cove Rd
- 33 Rocky Ln
- 55 Israel Head Rd Unit 105
- 413 Shore Rd
- 200 Shore Rd
- 113 Perkins Cove Rd
- 117 Perkins Cove Rd
- 45 Woodbury Ln Unit 8
- 35 Main St Unit 8
- 89 Main St
- 29 Village Square Ln
- 14 Scotch Hill Trail Unit 1
- 350 Pine Hill Rd
- 248 Berwick Rd
- 14 Maple St
- 327 Pine Hill Rd
- 59 Meadow Ln
- 1 Ruby Rd
- 8 Jack Rabbit Ridge
- 90 Bald Head Cliff Rd
- 56 Captain Thomas Rd
- 1376 Us Route 1
- 43 Agamenticus Ave Unit ID1262031P
- 8 Woodbridge Rd Unit 1
- 3 Rosewood Ln
- 1522 Post Rd Unit Year round
- 68 Berwick Rd
- 298 York St Unit 10
- 1 Sahin Way
- 48 High St Unit Apartment 1
- 107 Beech Ridge Rd
- 2427 Sanford Rd
- 5 Oceanview Rd
- 53 Beach Ave
- 11 Farmgate Rd
- 26-3 Regency Cir
- 2 Railroad Ave
- 20 Bow St Unit Duplex
- 69 South St Unit A
- 51 South St Unit A








