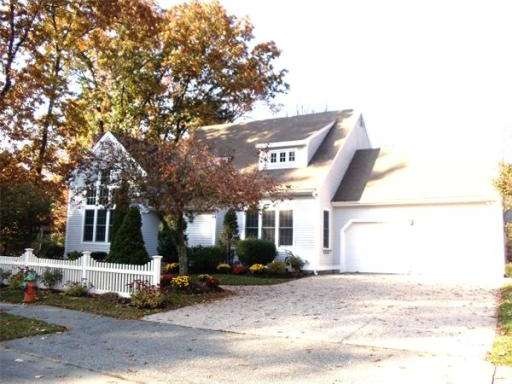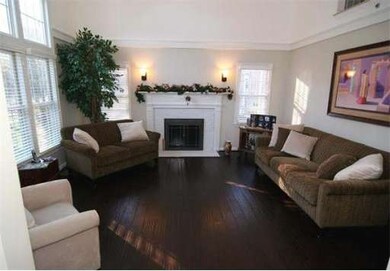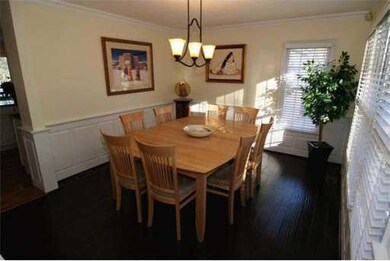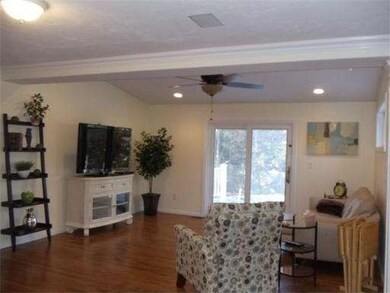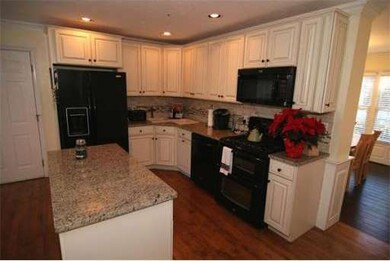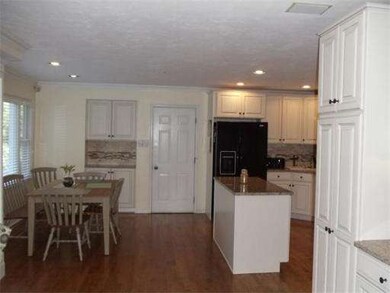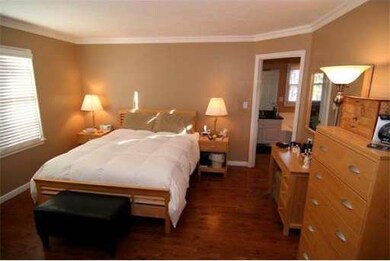
15 Copley Cir North Andover, MA 01845
About This Home
As of July 2025Fabulous remodeled contemporary cape located in Old Center of North Andover. This home features a new heating system. First floor master with a luxurious bath. New kitchen with center island and an additional room with French doors which lead to a manicured back yard with a new deck and above ground swimming pool and patio. LL level with bar and full bath. 4th bedroom and office options. Convenient to all major highways, shopping and hiking trails.
Last Buyer's Agent
Cheri Apelian
William Raveis R.E. & Home Services License #456000637
Home Details
Home Type
Single Family
Est. Annual Taxes
$10,447
Year Built
1994
Lot Details
0
Listing Details
- Lot Description: Wooded, Paved Drive
- Special Features: None
- Property Sub Type: Detached
- Year Built: 1994
Interior Features
- Has Basement: Yes
- Fireplaces: 1
- Primary Bathroom: Yes
- Number of Rooms: 9
- Amenities: Shopping, Park, Walk/Jog Trails
- Electric: 220 Volts, Circuit Breakers, 200 Amps
- Energy: Insulated Windows, Storm Windows
- Flooring: Wood, Tile, Wall to Wall Carpet
- Insulation: Full, Fiberglass
- Interior Amenities: Security System, Cable Available
- Basement: Full, Finished
- Bedroom 2: Second Floor
- Bedroom 3: Second Floor
- Bathroom #1: First Floor
- Bathroom #2: First Floor
- Bathroom #3: Second Floor
- Kitchen: First Floor
- Laundry Room: First Floor
- Living Room: First Floor
- Master Bedroom: First Floor
- Master Bedroom Description: Flooring - Hardwood, Closet - Walk-in
- Dining Room: First Floor
- Family Room: First Floor
Exterior Features
- Construction: Frame
- Exterior: Clapboard, Wood
- Exterior Features: Deck, Gutters, Storage Shed, Sprinkler System, Screens, Professional Landscaping
- Foundation: Poured Concrete
Garage/Parking
- Garage Parking: Attached, Garage Door Opener
- Garage Spaces: 2
- Parking: Off-Street
- Parking Spaces: 2
Utilities
- Cooling Zones: 2
- Heat Zones: 2
- Hot Water: Natural Gas, Tank
- Utility Connections: for Gas Range, for Gas Dryer, Washer Hookup
Condo/Co-op/Association
- HOA: Yes
Ownership History
Purchase Details
Purchase Details
Home Financials for this Owner
Home Financials are based on the most recent Mortgage that was taken out on this home.Purchase Details
Purchase Details
Purchase Details
Home Financials for this Owner
Home Financials are based on the most recent Mortgage that was taken out on this home.Purchase Details
Home Financials for this Owner
Home Financials are based on the most recent Mortgage that was taken out on this home.Similar Homes in North Andover, MA
Home Values in the Area
Average Home Value in this Area
Purchase History
| Date | Type | Sale Price | Title Company |
|---|---|---|---|
| Quit Claim Deed | -- | None Available | |
| Not Resolvable | $597,000 | -- | |
| Deed | -- | -- | |
| Deed | $590,000 | -- | |
| Deed | $494,000 | -- | |
| Deed | $275,000 | -- |
Mortgage History
| Date | Status | Loan Amount | Loan Type |
|---|---|---|---|
| Previous Owner | $472,000 | New Conventional | |
| Previous Owner | $388,000 | No Value Available | |
| Previous Owner | $35,000 | No Value Available | |
| Previous Owner | $394,000 | Purchase Money Mortgage | |
| Previous Owner | $220,000 | Purchase Money Mortgage |
Property History
| Date | Event | Price | Change | Sq Ft Price |
|---|---|---|---|---|
| 07/24/2025 07/24/25 | Sold | $975,000 | -2.5% | $278 / Sq Ft |
| 06/01/2025 06/01/25 | Pending | -- | -- | -- |
| 05/20/2025 05/20/25 | For Sale | $999,900 | +67.5% | $285 / Sq Ft |
| 04/02/2013 04/02/13 | Sold | $597,000 | -4.6% | $170 / Sq Ft |
| 03/25/2013 03/25/13 | Pending | -- | -- | -- |
| 12/06/2012 12/06/12 | Price Changed | $626,102 | -3.1% | $178 / Sq Ft |
| 10/27/2012 10/27/12 | For Sale | $646,102 | -- | $183 / Sq Ft |
Tax History Compared to Growth
Tax History
| Year | Tax Paid | Tax Assessment Tax Assessment Total Assessment is a certain percentage of the fair market value that is determined by local assessors to be the total taxable value of land and additions on the property. | Land | Improvement |
|---|---|---|---|---|
| 2025 | $10,447 | $927,800 | $346,300 | $581,500 |
| 2024 | $10,299 | $928,700 | $328,100 | $600,600 |
| 2023 | $9,476 | $774,200 | $277,000 | $497,200 |
| 2022 | $9,311 | $688,200 | $251,500 | $436,700 |
| 2021 | $9,416 | $664,500 | $227,800 | $436,700 |
| 2020 | $8,904 | $648,000 | $227,800 | $420,200 |
| 2019 | $8,690 | $648,000 | $227,800 | $420,200 |
| 2018 | $9,415 | $648,000 | $227,800 | $420,200 |
| 2017 | $7,750 | $542,700 | $190,200 | $352,500 |
| 2016 | $7,659 | $536,700 | $189,000 | $347,700 |
| 2015 | $7,693 | $534,600 | $182,400 | $352,200 |
Agents Affiliated with this Home
-
T
Seller's Agent in 2025
The Carroll Team
The Carroll Team
-
S
Buyer's Agent in 2025
Sanaz Samali-Anthony
Berkshire Hathaway HomeServices Verani Realty
-
C
Seller's Agent in 2013
Connie Doto
Connie Doto Realty Group
-
C
Buyer's Agent in 2013
Cheri Apelian
William Raveis R.E. & Home Services
Map
Source: MLS Property Information Network (MLS PIN)
MLS Number: 71452013
APN: NAND-000460-000001
- 7 Fernview Ave Unit 7
- 28 Fernview Ave Unit 10
- 23 Fernview Ave Unit 5
- 180 Chickering Rd Unit 110C
- 50 Farrwood Ave Unit 7
- 120 Edgelawn Ave Unit 9
- 190 Chickering Rd Unit 310D
- 190 Chickering Rd Unit 201D
- 25 Edgelawn Ave Unit 10
- 134 Beacon Hill Blvd
- 111 Autran Ave
- 186 Andover St
- 51 Village Green Dr
- 56 Village Green Dr
- 78 Jefferson St Unit C
- 3 Great Pond Rd
- 44 Kingston St Unit 44
- 124 Kingston St
- 65 Cotuit St Unit 65
- 9 Chatham Cir
