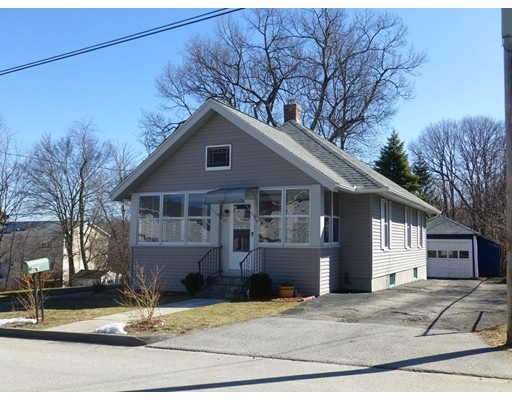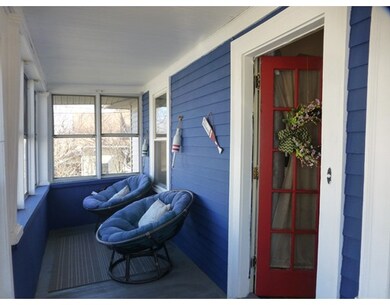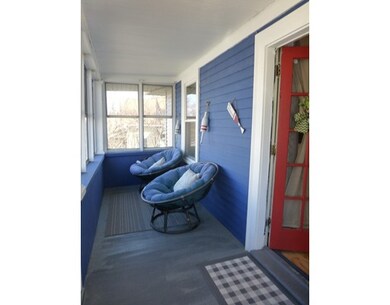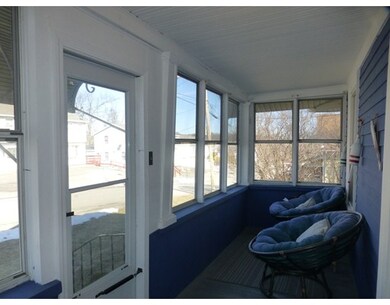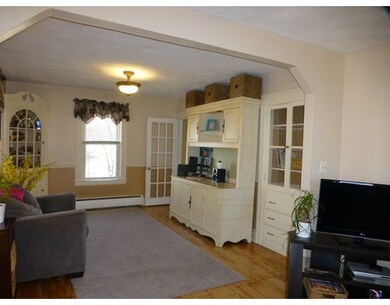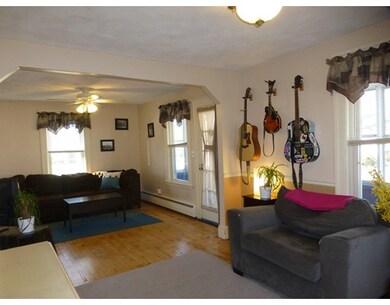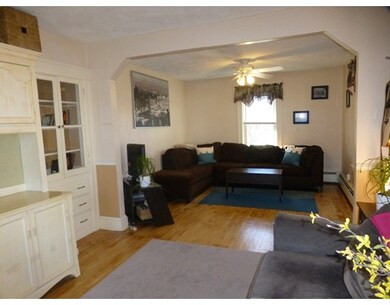
15 Corrine St Worcester, MA 01604
Grafton Hill NeighborhoodAbout This Home
As of May 2017Grafton Hill home!!!! Are you looking for one level living......with most of the big ticket items addressed.......hardwood floors and high ceilings.......new roof (2012).... low maintenance vinyl siding (2012)......replacement windows--(even on the enclosed back porch!)......insulation added (2016)......chimney repointing/new liner (2015)......fully applianced kitchen......2 enclosed three season porches.......garage.....then this is the home for you! Its just enough house and yard to maintain, but not too much. Close to conveniences, shopping and highway. True pride in ownership here--do not miss this one!
Home Details
Home Type
Single Family
Est. Annual Taxes
$4,260
Year Built
1910
Lot Details
0
Listing Details
- Lot Description: Paved Drive
- Property Type: Single Family
- Other Agent: 2.50
- Lead Paint: Unknown
- Year Round: Yes
- Special Features: None
- Property Sub Type: Detached
- Year Built: 1910
Interior Features
- Appliances: Range, Dishwasher, Microwave, Refrigerator
- Has Basement: Yes
- Number of Rooms: 5
- Amenities: Public Transportation, Shopping, Medical Facility, Highway Access, Private School, Public School, T-Station, University
- Electric: Circuit Breakers
- Energy: Insulated Windows
- Flooring: Wood, Tile, Vinyl
- Basement: Full, Radon Remediation System
- Bedroom 2: First Floor
- Bathroom #1: First Floor
- Bathroom #2: Basement
- Kitchen: First Floor
- Laundry Room: Basement
- Living Room: First Floor
- Master Bedroom: First Floor
- Master Bedroom Description: Ceiling Fan(s), Closet, Flooring - Hardwood
- Dining Room: First Floor
Exterior Features
- Roof: Asphalt/Fiberglass Shingles
- Construction: Frame
- Exterior: Vinyl
- Exterior Features: Porch, Porch - Enclosed, Storage Shed
- Foundation: Fieldstone
Garage/Parking
- Garage Parking: Detached
- Garage Spaces: 1
- Parking: Off-Street
- Parking Spaces: 4
Utilities
- Heating: Hot Water Baseboard, Oil
- Heat Zones: 1
- Hot Water: Tankless
- Utility Connections: for Electric Range
- Sewer: City/Town Sewer
- Water: City/Town Water
Lot Info
- Assessor Parcel Number: M:34 B:010 L:00022
- Zoning: RL-7
Multi Family
- Foundation: 36x26
Ownership History
Purchase Details
Home Financials for this Owner
Home Financials are based on the most recent Mortgage that was taken out on this home.Purchase Details
Home Financials for this Owner
Home Financials are based on the most recent Mortgage that was taken out on this home.Purchase Details
Home Financials for this Owner
Home Financials are based on the most recent Mortgage that was taken out on this home.Purchase Details
Home Financials for this Owner
Home Financials are based on the most recent Mortgage that was taken out on this home.Purchase Details
Similar Homes in Worcester, MA
Home Values in the Area
Average Home Value in this Area
Purchase History
| Date | Type | Sale Price | Title Company |
|---|---|---|---|
| Not Resolvable | $189,900 | -- | |
| Not Resolvable | $143,000 | -- | |
| Deed | $123,000 | -- | |
| Deed | $147,000 | -- | |
| Deed | $89,900 | -- |
Mortgage History
| Date | Status | Loan Amount | Loan Type |
|---|---|---|---|
| Open | $167,000 | Stand Alone Refi Refinance Of Original Loan | |
| Closed | $170,910 | New Conventional | |
| Previous Owner | $135,850 | New Conventional | |
| Previous Owner | $72,675 | No Value Available | |
| Previous Owner | $110,000 | Purchase Money Mortgage | |
| Previous Owner | $117,600 | No Value Available | |
| Previous Owner | $117,600 | Purchase Money Mortgage | |
| Previous Owner | $120,135 | No Value Available |
Property History
| Date | Event | Price | Change | Sq Ft Price |
|---|---|---|---|---|
| 05/19/2017 05/19/17 | Sold | $189,900 | 0.0% | $203 / Sq Ft |
| 04/08/2017 04/08/17 | Pending | -- | -- | -- |
| 04/03/2017 04/03/17 | For Sale | $189,900 | +32.8% | $203 / Sq Ft |
| 09/21/2012 09/21/12 | Sold | $143,000 | +2.2% | $153 / Sq Ft |
| 09/15/2012 09/15/12 | Pending | -- | -- | -- |
| 07/23/2012 07/23/12 | For Sale | $139,900 | -- | $149 / Sq Ft |
Tax History Compared to Growth
Tax History
| Year | Tax Paid | Tax Assessment Tax Assessment Total Assessment is a certain percentage of the fair market value that is determined by local assessors to be the total taxable value of land and additions on the property. | Land | Improvement |
|---|---|---|---|---|
| 2025 | $4,260 | $323,000 | $118,700 | $204,300 |
| 2024 | $4,192 | $304,900 | $118,700 | $186,200 |
| 2023 | $4,012 | $279,800 | $103,200 | $176,600 |
| 2022 | $3,650 | $240,000 | $82,600 | $157,400 |
| 2021 | $3,433 | $210,900 | $66,100 | $144,800 |
| 2020 | $3,380 | $198,800 | $66,100 | $132,700 |
| 2019 | $3,199 | $177,700 | $59,500 | $118,200 |
| 2018 | $3,241 | $171,400 | $59,500 | $111,900 |
| 2017 | $2,918 | $151,800 | $59,500 | $92,300 |
| 2016 | $2,828 | $137,200 | $43,700 | $93,500 |
| 2015 | $2,754 | $137,200 | $43,700 | $93,500 |
| 2014 | $2,681 | $137,200 | $43,700 | $93,500 |
Agents Affiliated with this Home
-

Seller's Agent in 2017
Lee Joseph
Coldwell Banker Realty - Worcester
(508) 847-6017
3 in this area
286 Total Sales
-

Buyer's Agent in 2017
Luis Henrriquez
Media Realty Group Inc.
(508) 688-4900
1 in this area
12 Total Sales
-
R
Seller's Agent in 2012
Robyn Stone
ERA Key Realty Services
-
T
Buyer's Agent in 2012
The Sisters Team
RE/MAX
Map
Source: MLS Property Information Network (MLS PIN)
MLS Number: 72139584
APN: WORC-000034-000010-000022
- 25-27 Maranda St
- 21-23 Maranda St
- 72 Valmor St
- 141 Sunderland Rd
- 61 Sunderland Rd
- 27 Inverness Ave
- 15 Roath St
- 178 Dana Ave
- 8 Lamar Ave
- 94 Massasoit Rd
- 57 Glezen St
- 25 Stoneham Rd
- 65 Brightwood Ave
- 247 Pilgrim Ave
- 259 Massasoit Rd
- 22 Commonwealth Ave
- 24 Puritan Ave
- 4 Everton Ave
- 22 Everton Ave
- 360 Hamilton St
