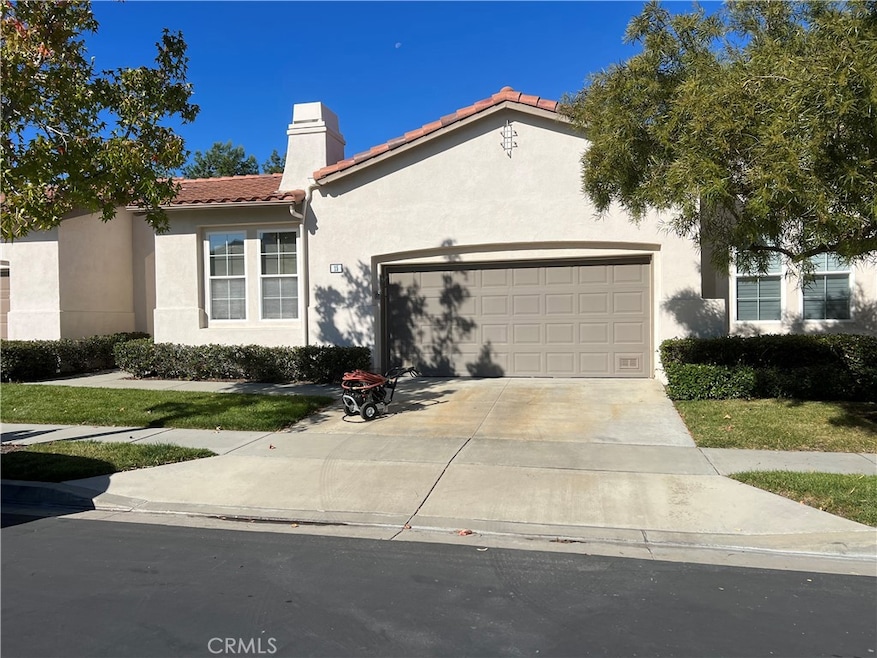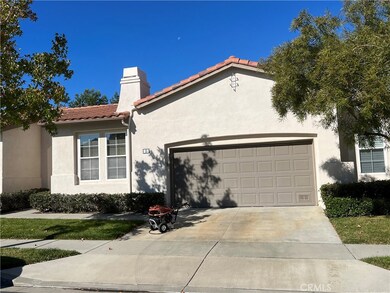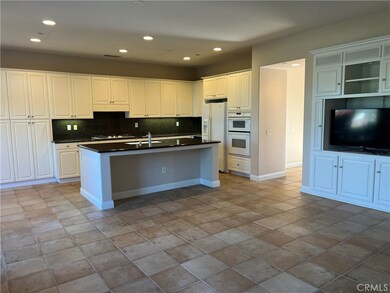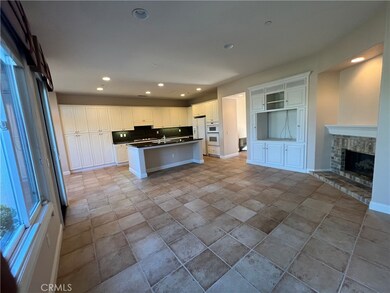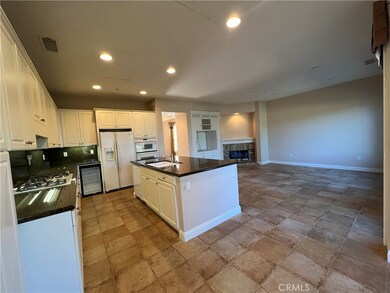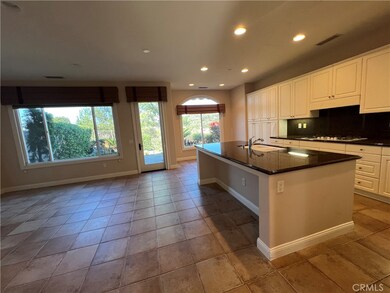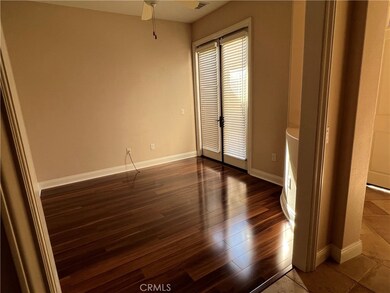
15 Corte Pinturas San Clemente, CA 92673
Talega NeighborhoodHighlights
- Fitness Center
- Senior Community
- Clubhouse
- Heated In Ground Pool
- Gated Community
- Property is near a clubhouse
About This Home
As of March 2024Enjoy single level living in this wonderful TALEGA Community. This home has 2 bedrooms, 2 full baths and an additional office which could be used as a third bedroom, library, or retreat. The large kitchen features a breakfast island with additional room for a standard size dining table. The open kitchen is adjacent to the family room which includes an inviting fireplace. A separate dining room is located just off the kitchen. 2 car garage has built in storage. The outstanding resort style clubhouse features an outdoor lounge, library, fitness center, billiard room, meeting rooms, courts, croquet field, putting green and a gorgeous pool and spa. The gallery overlooks an 18 hole golf course .
Last Agent to Sell the Property
Golden Eagle Properties License #01808666 Listed on: 11/04/2023

Property Details
Home Type
- Condominium
Est. Annual Taxes
- $2,392
Year Built
- Built in 2001
Lot Details
- Property fronts a private road
- Two or More Common Walls
- Wrought Iron Fence
- Landscaped
- Sprinkler System
- Garden
- Front Yard
HOA Fees
Parking
- 2 Car Attached Garage
- Parking Available
- Front Facing Garage
- Two Garage Doors
- Driveway
- Automatic Gate
Home Design
- Turnkey
- Slab Foundation
- Fire Rated Drywall
- Tile Roof
- Stucco
Interior Spaces
- 2,053 Sq Ft Home
- 1-Story Property
- Ceiling Fan
- Recessed Lighting
- Fireplace With Gas Starter
- Double Pane Windows
- Awning
- Family Room Off Kitchen
- Living Room with Fireplace
- Dining Room with Fireplace
- Home Office
- Park or Greenbelt Views
- Alarm System
Kitchen
- Open to Family Room
- Eat-In Kitchen
- Gas Oven
- Six Burner Stove
- Range Hood
- Microwave
- Dishwasher
- Kitchen Island
- Granite Countertops
Flooring
- Wood
- Carpet
- Tile
Bedrooms and Bathrooms
- 2 Main Level Bedrooms
- Walk-In Closet
- Tile Bathroom Countertop
- Hydromassage or Jetted Bathtub
- Walk-in Shower
- Exhaust Fan In Bathroom
Laundry
- Laundry Room
- Gas And Electric Dryer Hookup
Pool
- Heated In Ground Pool
- Spa
Schools
- Vista Del Mar Elementary And Middle School
Utilities
- Central Heating and Cooling System
- Natural Gas Connected
- Septic Type Unknown
Additional Features
- Rain Gutters
- Property is near a clubhouse
Listing and Financial Details
- Tax Lot 74
- Tax Tract Number 15967
- Assessor Parcel Number 93373351
- $1,426 per year additional tax assessments
Community Details
Overview
- Senior Community
- 41 Units
- Talega Master Association, Phone Number (949) 448-6000
- Talega Gallery Association, Phone Number (949) 361-4685
- Seagarden Subdivision
Amenities
- Community Barbecue Grill
- Clubhouse
- Billiard Room
- Meeting Room
- Card Room
- Recreation Room
Recreation
- Tennis Courts
- Pickleball Courts
- Bocce Ball Court
- Fitness Center
- Community Pool
- Community Spa
- Park
Security
- Controlled Access
- Gated Community
- Fire and Smoke Detector
Ownership History
Purchase Details
Home Financials for this Owner
Home Financials are based on the most recent Mortgage that was taken out on this home.Purchase Details
Home Financials for this Owner
Home Financials are based on the most recent Mortgage that was taken out on this home.Purchase Details
Purchase Details
Purchase Details
Purchase Details
Purchase Details
Purchase Details
Purchase Details
Similar Homes in San Clemente, CA
Home Values in the Area
Average Home Value in this Area
Purchase History
| Date | Type | Sale Price | Title Company |
|---|---|---|---|
| Grant Deed | $1,460,000 | Wfg Title | |
| Grant Deed | $1,075,000 | First American Title Company | |
| Interfamily Deed Transfer | -- | None Available | |
| Interfamily Deed Transfer | -- | None Available | |
| Quit Claim Deed | -- | None Available | |
| Interfamily Deed Transfer | -- | None Available | |
| Interfamily Deed Transfer | -- | None Available | |
| Interfamily Deed Transfer | -- | None Available | |
| Deed | -- | None Available | |
| Grant Deed | $640,000 | Chicago Title Co | |
| Grant Deed | $433,000 | First American Title Co |
Property History
| Date | Event | Price | Change | Sq Ft Price |
|---|---|---|---|---|
| 03/22/2024 03/22/24 | Sold | $1,460,000 | +2.5% | $711 / Sq Ft |
| 03/07/2024 03/07/24 | Pending | -- | -- | -- |
| 03/01/2024 03/01/24 | For Sale | $1,425,000 | +32.6% | $694 / Sq Ft |
| 01/04/2024 01/04/24 | Sold | $1,075,000 | -2.2% | $524 / Sq Ft |
| 11/13/2023 11/13/23 | Pending | -- | -- | -- |
| 11/04/2023 11/04/23 | For Sale | $1,099,000 | 0.0% | $535 / Sq Ft |
| 10/27/2017 10/27/17 | Rented | $3,600 | 0.0% | -- |
| 10/07/2017 10/07/17 | Price Changed | $3,600 | -5.3% | $2 / Sq Ft |
| 07/13/2017 07/13/17 | For Rent | $3,800 | +8.6% | -- |
| 07/23/2015 07/23/15 | Rented | $3,500 | 0.0% | -- |
| 07/23/2015 07/23/15 | For Rent | $3,500 | +2.9% | -- |
| 08/19/2014 08/19/14 | Rented | $3,400 | +1.5% | -- |
| 08/19/2014 08/19/14 | For Rent | $3,350 | -1.5% | -- |
| 12/31/2013 12/31/13 | Rented | $3,400 | +1.5% | -- |
| 12/31/2013 12/31/13 | For Rent | $3,350 | -- | -- |
Tax History Compared to Growth
Tax History
| Year | Tax Paid | Tax Assessment Tax Assessment Total Assessment is a certain percentage of the fair market value that is determined by local assessors to be the total taxable value of land and additions on the property. | Land | Improvement |
|---|---|---|---|---|
| 2025 | $2,392 | $1,489,200 | $1,176,660 | $312,540 |
| 2024 | $2,392 | $88,700 | $33,211 | $55,489 |
| 2023 | $2,325 | $86,961 | $32,560 | $54,401 |
| 2022 | $2,281 | $85,256 | $31,921 | $53,335 |
| 2021 | $2,231 | $83,585 | $31,295 | $52,290 |
| 2020 | $2,202 | $82,728 | $30,974 | $51,754 |
| 2019 | $2,132 | $81,106 | $30,366 | $50,740 |
| 2018 | $2,085 | $79,516 | $29,770 | $49,746 |
| 2017 | $2,039 | $77,957 | $29,186 | $48,771 |
| 2016 | $2,194 | $76,429 | $28,614 | $47,815 |
| 2015 | $2,198 | $75,281 | $28,184 | $47,097 |
| 2014 | -- | $73,807 | $27,632 | $46,175 |
Agents Affiliated with this Home
-
CaLee McManus

Seller's Agent in 2024
CaLee McManus
Monarch Real Estate
(949) 606-2135
1 in this area
66 Total Sales
-
Dawn Halili

Seller's Agent in 2024
Dawn Halili
Golden Eagle Properties
(714) 203-6814
1 in this area
13 Total Sales
-
Emily Vassilev
E
Seller Co-Listing Agent in 2024
Emily Vassilev
Monarch Real Estate
(323) 864-1087
1 in this area
4 Total Sales
-
William Ferdi

Buyer's Agent in 2024
William Ferdi
eXp Realty of California Inc
(443) 253-5547
1 in this area
15 Total Sales
-
Danielle Snyder

Buyer's Agent in 2024
Danielle Snyder
Coldwell Banker Realty
(949) 933-7051
31 in this area
69 Total Sales
-
Mayette Ramos
M
Seller's Agent in 2017
Mayette Ramos
HomeSmart, Evergreen Realty
(949) 279-4361
3 Total Sales
Map
Source: California Regional Multiple Listing Service (CRMLS)
MLS Number: PW23205417
APN: 933-733-51
- 68 Avenida Cristal
- 64 Avenida Cristal
- 10 Corte Vizcaya
- 33 Calle Pelicano
- 7 Corte Abertura
- 12 Calle Vista Del Sol
- 2 Corte Abertura
- 18 Calle de la Luna
- 21 Calle Vista Del Sol
- 19 Calle Altea
- 18 Via Belleza
- 241 Via Sedona
- 106 Via Sabinas
- 311 Via Promesa
- 114 Via Monte Picayo
- 53 Calle Careyes
- 35 Calle Careyes
- 106 Plaza Via Sol
- 33 Via Armilla
- 21 Via Nerisa
