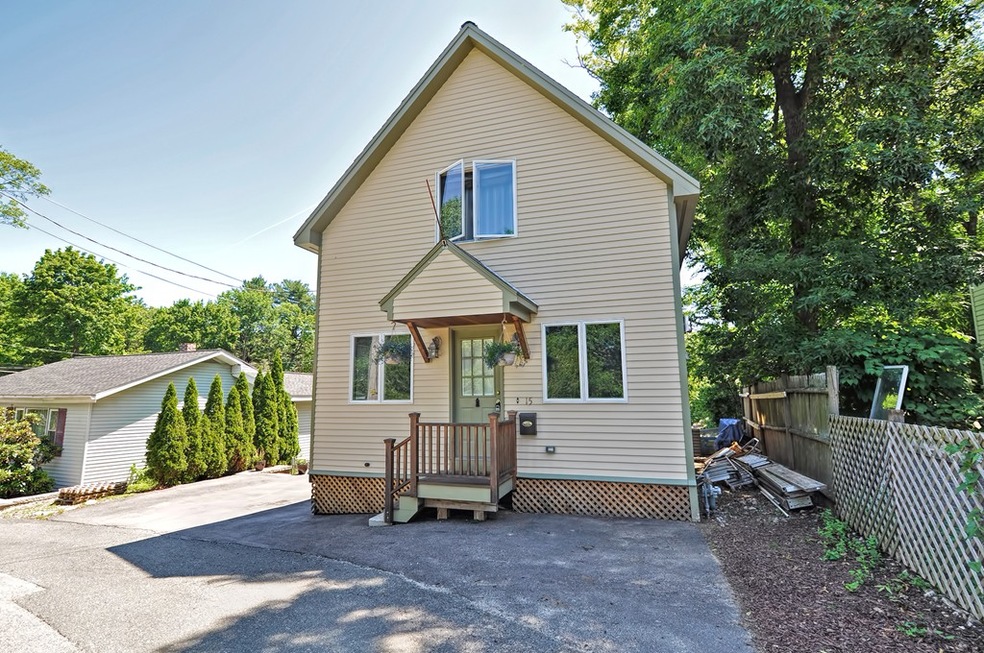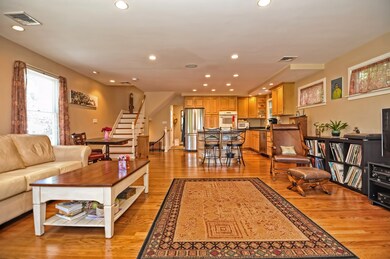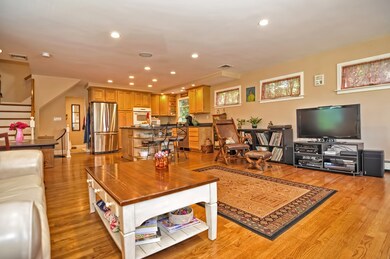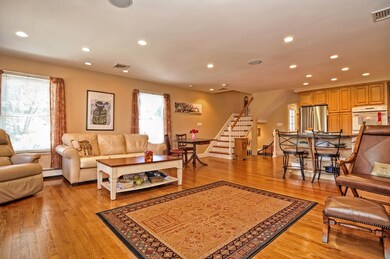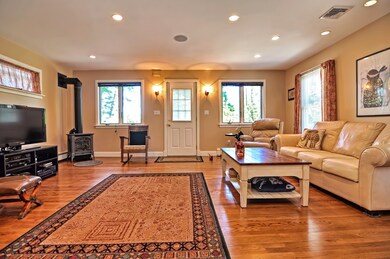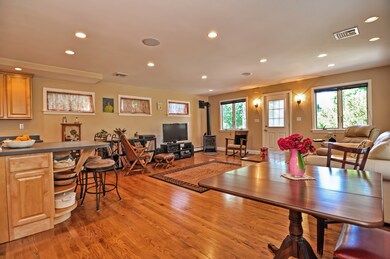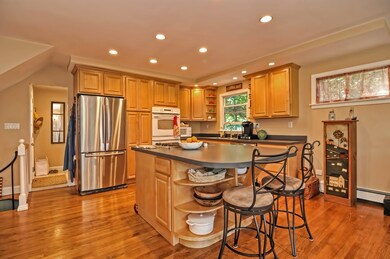
15 Crest Rd Wayland, MA 01778
About This Home
As of July 2020Welcome to 15 Crest Rd! Great opportunity for first time homes buyers and downsizers looking in the Dudley Pond area! The first floor of this meticulously cared for home offers an open floor plan , hardwood flooring and recessed lighting for your living room, dining area and kitchen. There are plenty of cabinets in the kitchen area that features an island with gas cooktop and plenty of work space. The second floor offers wonderful master bedroom with cathedral ceiling as well as a good size second bedroom and full bath. Take the spiral staircase to the lower level and you will find a exercise room, laundry, a third full bath, utility room and walk out basement door. Access to deck is from the first floor which leads down to a wonderful patio in the back yard. Home features a 3 zone heating system and 1 zone ac.Great location for shopping, Mass pike, Lake Cochituate State Park and dining out. Don't Miss This One!
Last Agent to Sell the Property
Suburban Lifestyle Real Estate Listed on: 07/09/2018
Home Details
Home Type
Single Family
Est. Annual Taxes
$9,356
Year Built
2002
Lot Details
0
Listing Details
- Property Type: Single Family
- Single Family Type: Detached
- Style: Colonial, Cape
- Other Agent: 1.00
- Year Built Description: Actual
- List Price Per Sq Ft: 330.57
- Comp Based On: Net Sale Price
- Year Built: 2002
- Lead Paint: Unknown
- Special Features: None
- Property Sub Type: Detached
- Year Built: 2002
Interior Features
- Flooring: Tile, Hardwood
- Interior Amenities: Central Vacuum, Cable Available
- Appliances: Wall Oven, Dishwasher, Compactor, Countertop Range, Refrigerator
- No Bedrooms: 2
- Master Bedroom: On Level: Second Floor, Ceiling - Cathedral, Ceiling Fan(s), Closet, Flooring - Hardwood
- Bedroom 2: On Level: Second Floor, Closet, Flooring - Hardwood
- Full Bathrooms: 3
- Bathroom 1: On Level: First Floor, Bathroom - Full, Flooring - Stone/Ceramic Tile
- Bathroom 2: On Level: Second Floor, Bathroom - Full, Closet, Flooring - Stone/Ceramic Tile
- Bathroom 3: On Level: Basement, Bathroom - Full, Flooring - Stone/Ceramic Tile
- No Rooms: 4
- Dining Room: On Level: First Floor, Flooring - Hardwood, Open Floor Plan, Recessed Lighting
- Kitchen: On Level: First Floor, Flooring - Hardwood, Open Floor Plan, Recessed Lighting
- Laundry: On Level: Basement, Flooring - Stone/Ceramic Tile, Dryer Hookup - Electric, Washer Hookup
- Living Room: On Level: First Floor, Flooring - Hardwood, Open Floor Plan, Recessed Lighting, Gas Stove
- Basement: Y
- Basement Features: Full, Partially Finished, Walk Out
- Other Room 1: Name: Exercise Room, On Level: Basement, Closet, Flooring - Stone/Ceramic Tile
- Main Lo: AC1630
- Main So: AC0756
- Estimated Sq Ft: 1449.00
Exterior Features
- Beachfront Flag: Yes
- Waterview Features: Pond
- Waterview Flag: Yes
- Construction: Frame
- Roof Material: Asphalt/Fiberglass Shingles
- Exterior: Clapboard
- Exterior Features: Deck - Wood, Patio, Storage Shed
- Foundation: Concrete Block
Garage/Parking
- Parking Feature: Off-Street
- Parking Spaces: 3
Utilities
- Sewer: Private Sewerage
- Water: City/Town Water
- Cooling: Central Air
- Cooling Zones: 1
- Heating: Central Heat, Hot Water Baseboard, Gas
- Heat Zones: 3
- Hot Water: Natural Gas
Condo/Co-op/Association
- Amenities: Shopping, Walk/Jog Trails, Golf Course, Highway Access, House of Worship, Public School
Lot Info
- Assessments: 389700.00
- Acre: 0.09
- Lot Size: 3920.00
- Page: 96
- Parcel Number: M:47A L:021
- Zoning: R20
- Lot Description: Paved Drive
Green Features
- Energy Features: Insulated Windows, Insulated Doors, Storm Doors
Tax Info
- Taxes: 7026.00
- Assessor Parcel Number: 863086
Ownership History
Purchase Details
Home Financials for this Owner
Home Financials are based on the most recent Mortgage that was taken out on this home.Purchase Details
Home Financials for this Owner
Home Financials are based on the most recent Mortgage that was taken out on this home.Purchase Details
Similar Home in the area
Home Values in the Area
Average Home Value in this Area
Purchase History
| Date | Type | Sale Price | Title Company |
|---|---|---|---|
| Quit Claim Deed | -- | -- | |
| Leasehold Conv With Agreement Of Sale Fee Purchase Hawaii | $76,433 | -- | |
| Leasehold Conv With Agreement Of Sale Fee Purchase Hawaii | $76,433 | -- | |
| Leasehold Conv With Agreement Of Sale Fee Purchase Hawaii | $75,000 | -- |
Mortgage History
| Date | Status | Loan Amount | Loan Type |
|---|---|---|---|
| Open | $517,957 | Stand Alone Refi Refinance Of Original Loan | |
| Closed | $510,400 | New Conventional | |
| Closed | $375,800 | Stand Alone Refi Refinance Of Original Loan | |
| Closed | $383,200 | New Conventional | |
| Previous Owner | $50,000 | Unknown | |
| Previous Owner | $150,000 | No Value Available | |
| Previous Owner | $75,000 | No Value Available | |
| Previous Owner | $60,000 | Purchase Money Mortgage |
Property History
| Date | Event | Price | Change | Sq Ft Price |
|---|---|---|---|---|
| 07/10/2020 07/10/20 | Sold | $545,000 | 0.0% | $294 / Sq Ft |
| 05/14/2020 05/14/20 | Pending | -- | -- | -- |
| 05/06/2020 05/06/20 | For Sale | $545,000 | +13.8% | $294 / Sq Ft |
| 08/31/2018 08/31/18 | Sold | $479,000 | 0.0% | $331 / Sq Ft |
| 07/21/2018 07/21/18 | Pending | -- | -- | -- |
| 07/09/2018 07/09/18 | For Sale | $479,000 | -- | $331 / Sq Ft |
Tax History Compared to Growth
Tax History
| Year | Tax Paid | Tax Assessment Tax Assessment Total Assessment is a certain percentage of the fair market value that is determined by local assessors to be the total taxable value of land and additions on the property. | Land | Improvement |
|---|---|---|---|---|
| 2025 | $9,356 | $598,600 | $299,600 | $299,000 |
| 2024 | $8,863 | $571,100 | $285,400 | $285,700 |
| 2023 | $8,433 | $506,500 | $259,400 | $247,100 |
| 2022 | $8,472 | $461,700 | $214,900 | $246,800 |
| 2021 | $8,158 | $440,500 | $195,300 | $245,200 |
| 2020 | $7,690 | $433,000 | $195,300 | $237,700 |
| 2019 | $7,857 | $429,800 | $186,100 | $243,700 |
| 2018 | $7,026 | $389,700 | $186,100 | $203,600 |
| 2017 | $6,744 | $371,800 | $177,200 | $194,600 |
| 2016 | $6,372 | $367,500 | $173,700 | $193,800 |
| 2015 | $6,227 | $338,600 | $173,700 | $164,900 |
Agents Affiliated with this Home
-

Seller's Agent in 2020
Mila Pavo
Keller Williams Realty Boston Northwest
(617) 319-2997
27 Total Sales
-
N
Buyer's Agent in 2020
Non Member
Non Member Office
-

Seller's Agent in 2018
Richard Thurston
Suburban Lifestyle Real Estate
3 Total Sales
Map
Source: MLS Property Information Network (MLS PIN)
MLS Number: 72358499
APN: WAYL-000047A-000000-000021
