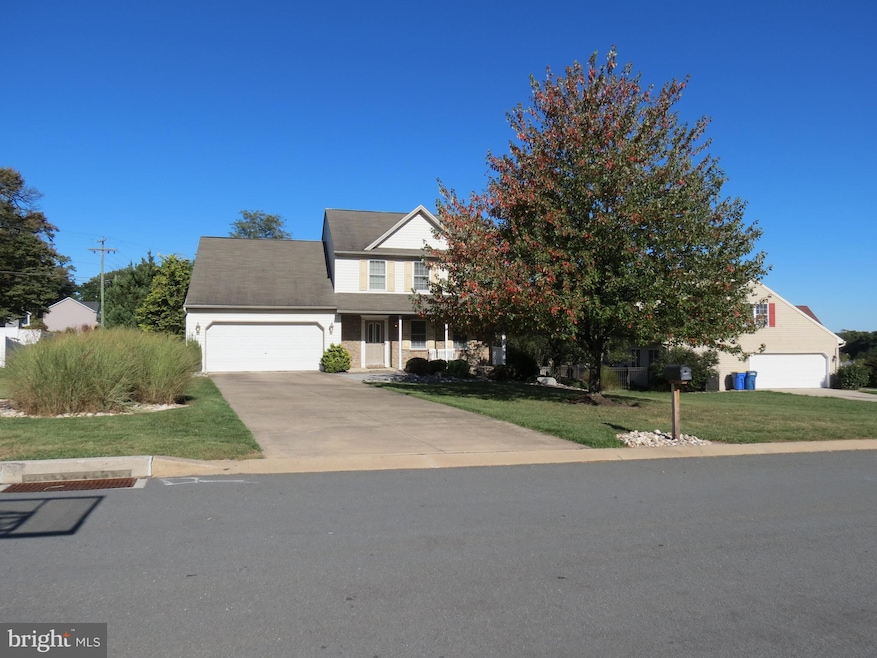15 Crestview Ct York Haven, PA 17370
Estimated payment $2,258/month
Highlights
- Traditional Architecture
- 2 Car Attached Garage
- Luxury Vinyl Plank Tile Flooring
- No HOA
- Oversized Parking
- Forced Air Heating and Cooling System
About This Home
Welcome to this nice, private neighborhood, one owner home. Features 3 nice size bedrooms, master with full bath, large walk-in closet. Laundry on upper level with hook-up in basement for buyers choice. Kitchen, family room has luxury vinyl plank flooring. Formal dining room and living room are carpet. Large front porch to relax on, plus rear deck, large fenced in yard for entertaining! Hurry home is a must see! Oh: All bedrooms have walk-in closets.
Listing Agent
(717) 576-4002 paula.hershey@remax.net RE/MAX 1st Advantage License #RS226291L Listed on: 10/10/2025

Home Details
Home Type
- Single Family
Est. Annual Taxes
- $4,295
Year Built
- Built in 2004
Lot Details
- 0.34 Acre Lot
- Wood Fence
Parking
- 2 Car Attached Garage
- 4 Driveway Spaces
- Oversized Parking
- Front Facing Garage
- Garage Door Opener
- Off-Street Parking
Home Design
- Traditional Architecture
- Shingle Roof
- Architectural Shingle Roof
- Stone Siding
- Vinyl Siding
- Concrete Perimeter Foundation
- Asphalt
Interior Spaces
- 1,787 Sq Ft Home
- Property has 2 Levels
- Unfinished Basement
- Basement Fills Entire Space Under The House
- Laundry on upper level
Flooring
- Carpet
- Luxury Vinyl Plank Tile
- Luxury Vinyl Tile
Bedrooms and Bathrooms
- 3 Bedrooms
Schools
- Red Land High School
Utilities
- Forced Air Heating and Cooling System
- Dehumidifier
- Heat Pump System
- Back Up Electric Heat Pump System
- 200+ Amp Service
- Electric Water Heater
- Phone Available
- Cable TV Available
Community Details
- No Home Owners Association
- Reeser Estates Subdivision
Listing and Financial Details
- Tax Lot 0077
- Assessor Parcel Number 39-000-13-0077-00-00000
Map
Home Values in the Area
Average Home Value in this Area
Tax History
| Year | Tax Paid | Tax Assessment Tax Assessment Total Assessment is a certain percentage of the fair market value that is determined by local assessors to be the total taxable value of land and additions on the property. | Land | Improvement |
|---|---|---|---|---|
| 2025 | $4,245 | $153,250 | $35,610 | $117,640 |
| 2024 | $5,549 | $153,250 | $35,610 | $117,640 |
| 2023 | $3,795 | $153,250 | $35,610 | $117,640 |
| 2022 | $3,783 | $153,250 | $35,610 | $117,640 |
| 2021 | $3,565 | $153,250 | $35,610 | $117,640 |
| 2020 | $3,524 | $153,250 | $35,610 | $117,640 |
| 2019 | $3,433 | $153,250 | $35,610 | $117,640 |
| 2018 | $3,406 | $153,250 | $35,610 | $117,640 |
| 2017 | $3,314 | $153,250 | $35,610 | $117,640 |
| 2016 | $0 | $153,250 | $35,610 | $117,640 |
| 2015 | -- | $153,250 | $35,610 | $117,640 |
| 2014 | -- | $153,250 | $35,610 | $117,640 |
Property History
| Date | Event | Price | List to Sale | Price per Sq Ft |
|---|---|---|---|---|
| 10/11/2025 10/11/25 | Pending | -- | -- | -- |
| 10/10/2025 10/10/25 | For Sale | $358,000 | -- | $200 / Sq Ft |
Purchase History
| Date | Type | Sale Price | Title Company |
|---|---|---|---|
| Warranty Deed | $224,900 | -- |
Mortgage History
| Date | Status | Loan Amount | Loan Type |
|---|---|---|---|
| Open | $144,900 | Fannie Mae Freddie Mac |
Source: Bright MLS
MLS Number: PAYK2091634
APN: 39-000-13-0077.00-00000
- 110 Northcrest Dr
- 5 Champions Dr
- 95 Madison Dr
- OPAL Plan Madison Dr
- 160 Champions Dr
- Pearl Plan at Lexington Estates
- Roosevelt Plan at Lexington Estates
- Raleigh Plan at Lexington Estates
- Emerald Plan at Lexington Estates
- Bristol II Plan at Lexington Estates
- Ruby Plan at Lexington Estates
- Hamilton Plan at Lexington Estates
- Jefferson Plan at Lexington Estates
- Opal Plan at Lexington Estates
- Topaz Plan at Lexington Estates
- 1335 York Haven Rd
- 6 Bentley Ct
- 6-15 Bentley Ct
- Lot 1 LONDON York Haven Rd
- 285 Thoroughbred Dr






