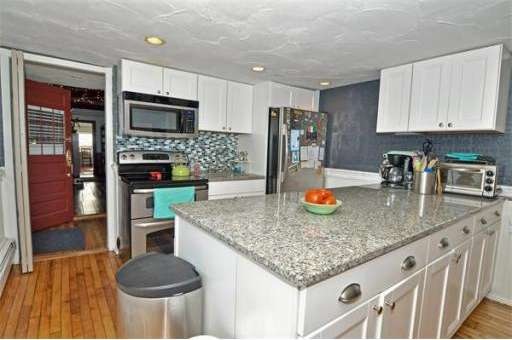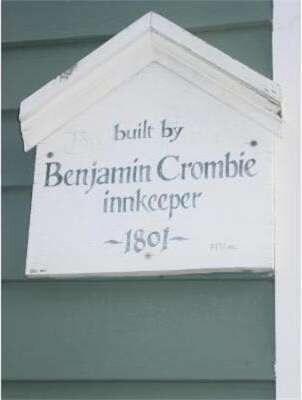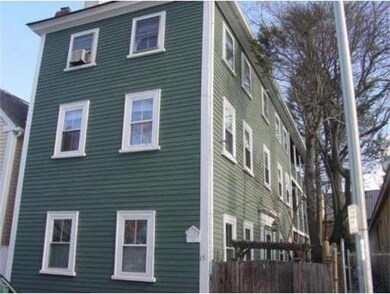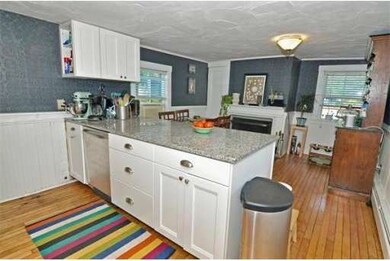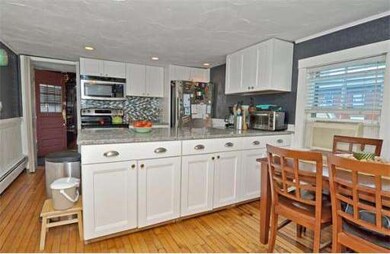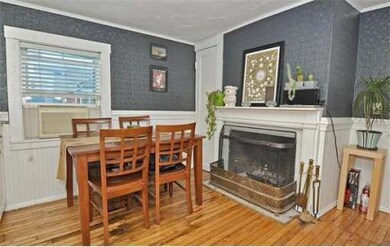
15 Crombie St Unit 3 Salem, MA 01970
Downtown Salem NeighborhoodAbout This Home
As of November 2018**MUST SEE!** Steps to restaurants/shops and 5 min walk to Commuter Rail! Magnificent top floor of 3-unit historic Federal Period house built circa 1801 and listed on the National Register of Historic Places. Unit boasts amazing BUILT-INS, original WIDE PINE & 19th century MAPLE flooring, 19th c. kitchen beadboard wainscoting, 3 Working FIREPLACES, Antique solid doors & hardware, gorgeous trim & moldings, and a PRIVATE COVERED DECK. Kitchen completely remodeled in 2012 with expansive GRANITE countertops, white cabinets, and all new STAINLESS STEEL appliances including a double oven range. Open floorplan liv. room with CATHEDRAL CEILINGS and exposed beams. Extensive renovations yet preserving the Federal styling of the original home! Updated electrical, plumbing, new Gas Water heater, Gas Heat, New Architectural shingle roof. Common storage in attic /basement. Ample resident-only parking right in front of house. Pet-friendly. Fenced courtyard.
Last Buyer's Agent
Daniel Messina
Messina Real Estate
Property Details
Home Type
Condominium
Est. Annual Taxes
$4,107
Year Built
1801
Lot Details
0
Listing Details
- Unit Level: 3
- Unit Placement: Upper, Top/Penthouse
- Other Agent: 1.00
- Special Features: None
- Property Sub Type: Condos
- Year Built: 1801
Interior Features
- Fireplaces: 3
- Has Basement: Yes
- Fireplaces: 3
- Number of Rooms: 4
- Amenities: Public Transportation, Shopping, Park, Walk/Jog Trails, Medical Facility, Bike Path, Conservation Area, Highway Access, House of Worship, Marina, Public School, T-Station, University
- Electric: Circuit Breakers, 100 Amps
- Flooring: Wood
- Interior Amenities: Cable Available
- Bathroom #1: Third Floor
- Kitchen: Third Floor
- Laundry Room: Basement
- Living Room: Third Floor
- Master Bedroom: Third Floor
- Master Bedroom Description: Fireplace, Flooring - Wood
- Dining Room: Third Floor
Exterior Features
- Roof: Asphalt/Fiberglass Shingles
- Construction: Post & Beam
- Exterior: Wood
- Exterior Unit Features: Porch, Covered Patio/Deck, Fenced Yard, Garden Area
Garage/Parking
- Parking: On Street Permit, Guest, Exclusive Parking
- Parking Spaces: 2
Utilities
- Cooling: Window AC
- Heating: Hot Water Baseboard, Gas
- Heat Zones: 1
- Hot Water: Natural Gas
- Utility Connections: for Electric Range
Condo/Co-op/Association
- Condominium Name: 15 Crombie Street Condominium
- Association Fee Includes: Water, Sewer, Master Insurance, Exterior Maintenance, Extra Storage
- Association Pool: No
- Association Security: Fenced
- Management: Owner Association
- Pets Allowed: Yes
- No Units: 3
- Unit Building: 3
Lot Info
- Assessor Parcel Number: M:26 L:0449 S:803
Ownership History
Purchase Details
Home Financials for this Owner
Home Financials are based on the most recent Mortgage that was taken out on this home.Purchase Details
Home Financials for this Owner
Home Financials are based on the most recent Mortgage that was taken out on this home.Purchase Details
Home Financials for this Owner
Home Financials are based on the most recent Mortgage that was taken out on this home.Purchase Details
Home Financials for this Owner
Home Financials are based on the most recent Mortgage that was taken out on this home.Similar Home in Salem, MA
Home Values in the Area
Average Home Value in this Area
Purchase History
| Date | Type | Sale Price | Title Company |
|---|---|---|---|
| Deed | $252,600 | -- | |
| Not Resolvable | $195,000 | -- | |
| Deed | $185,000 | -- | |
| Deed | -- | -- |
Mortgage History
| Date | Status | Loan Amount | Loan Type |
|---|---|---|---|
| Open | $238,200 | Stand Alone Refi Refinance Of Original Loan | |
| Closed | $239,970 | New Conventional | |
| Previous Owner | $189,150 | New Conventional | |
| Previous Owner | $175,750 | Purchase Money Mortgage | |
| Previous Owner | $120,000 | No Value Available |
Property History
| Date | Event | Price | Change | Sq Ft Price |
|---|---|---|---|---|
| 11/13/2018 11/13/18 | Sold | $252,600 | +1.4% | $313 / Sq Ft |
| 09/26/2018 09/26/18 | Pending | -- | -- | -- |
| 09/20/2018 09/20/18 | For Sale | $249,000 | +27.7% | $308 / Sq Ft |
| 08/31/2015 08/31/15 | Sold | $195,000 | +12087.5% | $241 / Sq Ft |
| 11/03/2014 11/03/14 | Pending | -- | -- | -- |
| 11/01/2014 11/01/14 | Rented | $1,600 | 0.0% | -- |
| 10/10/2014 10/10/14 | Off Market | $195,000 | -- | -- |
| 10/02/2014 10/02/14 | Under Contract | -- | -- | -- |
| 09/29/2014 09/29/14 | For Rent | $1,600 | 0.0% | -- |
| 09/16/2014 09/16/14 | Price Changed | $199,900 | -4.4% | $247 / Sq Ft |
| 08/19/2014 08/19/14 | For Sale | $209,000 | -- | $259 / Sq Ft |
Tax History Compared to Growth
Tax History
| Year | Tax Paid | Tax Assessment Tax Assessment Total Assessment is a certain percentage of the fair market value that is determined by local assessors to be the total taxable value of land and additions on the property. | Land | Improvement |
|---|---|---|---|---|
| 2025 | $4,107 | $362,200 | $0 | $362,200 |
| 2024 | $3,960 | $340,800 | $0 | $340,800 |
| 2023 | $3,763 | $300,800 | $0 | $300,800 |
| 2022 | $3,661 | $276,300 | $0 | $276,300 |
| 2021 | $3,602 | $261,000 | $0 | $261,000 |
| 2020 | $3,563 | $246,600 | $0 | $246,600 |
| 2019 | $3,390 | $224,500 | $0 | $224,500 |
| 2018 | $3,078 | $200,100 | $0 | $200,100 |
| 2017 | $2,630 | $165,800 | $0 | $165,800 |
| 2016 | $2,423 | $154,600 | $0 | $154,600 |
| 2015 | $2,360 | $143,800 | $0 | $143,800 |
Agents Affiliated with this Home
-
M
Seller's Agent in 2018
Merry Fox Team
MerryFox Realty
62 in this area
269 Total Sales
-

Seller Co-Listing Agent in 2018
Dan Fox
MerryFox Realty
(978) 740-0008
15 in this area
100 Total Sales
-
S
Buyer's Agent in 2018
Sonia Pires
Armstrong Field Real Estate
-

Seller's Agent in 2015
David Cutler
North Shore Realty Pros
(978) 869-8042
44 Total Sales
-
D
Buyer's Agent in 2015
Daniel Messina
Messina Real Estate
Map
Source: MLS Property Information Network (MLS PIN)
MLS Number: 71731379
APN: SALE-000026-000000-000449-000803-000803
- 11 Summer St
- 140 Washington St Unit 1C
- 304 Essex St Unit 1
- 15 Lynde St Unit 1
- 107 Campbell St
- 20 Central St Unit 405
- 20 Central St Unit 402
- 11 Church St Unit 220
- 11 Church St Unit 207
- 51 Lafayette St Unit 506
- 51 Lafayette St Unit 304
- 17 Central St Unit 10
- 0 Lot 61 Map 10 Unit 73335091
- 0 Lot 41 Map 10 Unit 73335079
- 43 Endicott St
- 6 River St
- 102 Margin St
- 8 Ward St
- 3 S Mason St
- 33 Harbor St
