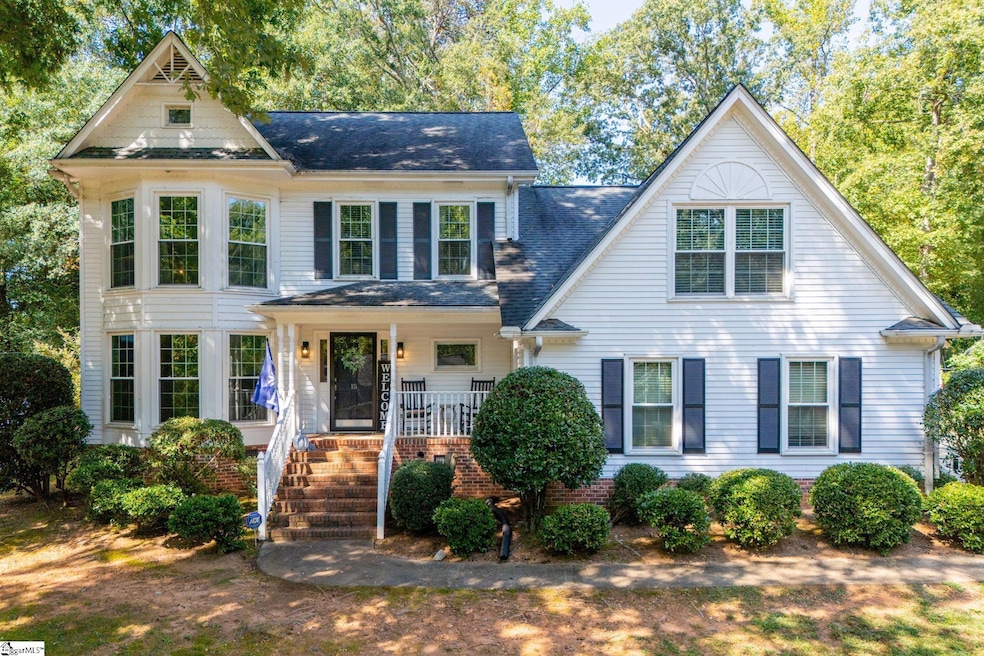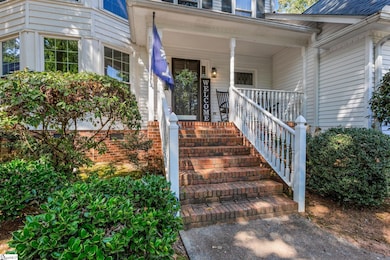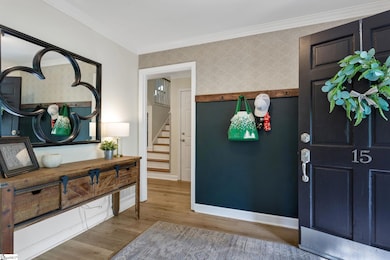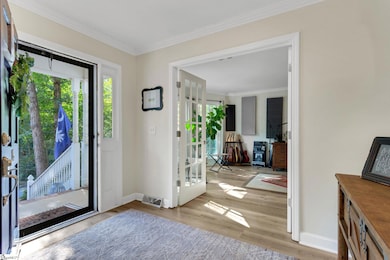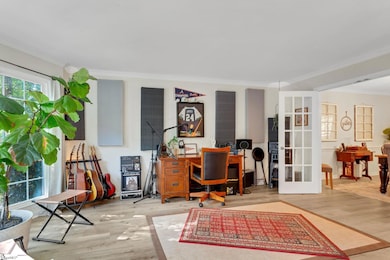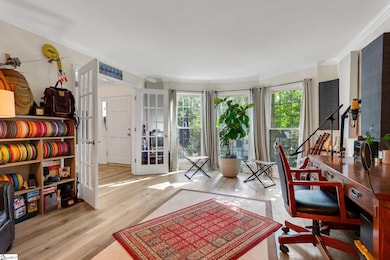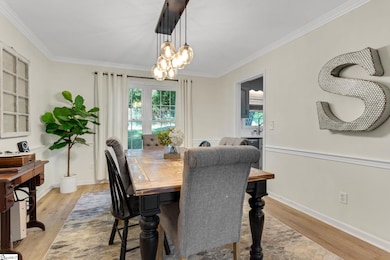Estimated payment $2,831/month
Highlights
- Open Floorplan
- Traditional Architecture
- Great Room
- Brushy Creek Elementary School Rated A
- Cathedral Ceiling
- Quartz Countertops
About This Home
Welcome to 15 Crosswinds Way, an updated 4-bedroom, 2.5-bathroom home located in the highly sought-after Silverleaf subdivision. This home combines timeless charm with beautiful updates and sits in one of the most desirable neighborhoods, offering convenience, community, and lifestyle. As you enter through the front door, you are greeted by a welcoming foyer and easy-to-maintain luxury vinyl plank flooring that flows throughout home. Just off the foyer is the formal living room, highlighted by a picturesque bay window and French doors, creating the perfect flexible space for a home office, study, or quiet retreat. The formal dining room offers an elegant setting for hosting family dinners or holiday gatherings. Moving through the dining room, the layout opens up into a spacious and inviting living area. The kitchen is a chef’s dream, featuring quartz countertops, stainless steel appliances, stylish backsplash, and plenty of cabinet space. A built-in breakfast nook overlooks the backyard, offering a charming spot for morning coffee or casual meals. The kitchen flows seamlessly into the cozy den, complete with a gas fireplace and soaring ceilings open to the second level, making this space ideal for family time or entertaining guests. A convenient half bath and a walk-in laundry room complete the first floor. Upstairs you’ll find all four bedrooms, designed with both comfort and flexibility in mind. The spacious bedroom located over the garage makes an excellent flex room, playroom, or guest suite. Two additional secondary bedrooms share a hall bathroom located just down the hall. The primary suite serves as a peaceful retreat after a long day, with a charming sitting area framed by a bay window and a spa-like bathroom with dual sinks, quartz countertops, a tile shower, tile floors and a walk in closet. Step outside to a private, fenced backyard where you can enjoy relaxing evenings on the patio. Silverleaf enjoys an exceptional list of amenities including a neighborhood pool, tennis courts, athletic fields, and organized community events that make this subdivision one of the most sought-after in the Eastside area. You will love the location, just minutes from award-winning schools, shopping, dining, Pelham Road, and I-85.
Home Details
Home Type
- Single Family
Est. Annual Taxes
- $1,757
Lot Details
- Lot Dimensions are 105.3x129.9x79.1x 117.6
- Fenced Yard
- Sloped Lot
- Few Trees
HOA Fees
- $50 Monthly HOA Fees
Home Design
- Traditional Architecture
- Composition Roof
- Vinyl Siding
Interior Spaces
- 2,400-2,599 Sq Ft Home
- 2-Story Property
- Open Floorplan
- Smooth Ceilings
- Cathedral Ceiling
- Ceiling Fan
- Gas Log Fireplace
- Great Room
- Living Room
- Dining Room
- Home Office
- Crawl Space
Kitchen
- Breakfast Room
- Free-Standing Electric Range
- Built-In Microwave
- Dishwasher
- Quartz Countertops
- Disposal
Flooring
- Ceramic Tile
- Luxury Vinyl Plank Tile
Bedrooms and Bathrooms
- 4 Bedrooms
- Walk-In Closet
Laundry
- Laundry Room
- Laundry on main level
- Dryer
- Washer
Attic
- Storage In Attic
- Pull Down Stairs to Attic
Parking
- 2 Car Attached Garage
- Side or Rear Entrance to Parking
- Driveway
Outdoor Features
- Patio
- Front Porch
Schools
- Brushy Creek Elementary School
- Northwood Middle School
- Riverside High School
Utilities
- Central Air
- Heating Available
- Tankless Water Heater
- Cable TV Available
Community Details
- Silverleaf Subdivision
- Mandatory home owners association
Listing and Financial Details
- Assessor Parcel Number 0538-26-01-016.00
Map
Home Values in the Area
Average Home Value in this Area
Tax History
| Year | Tax Paid | Tax Assessment Tax Assessment Total Assessment is a certain percentage of the fair market value that is determined by local assessors to be the total taxable value of land and additions on the property. | Land | Improvement |
|---|---|---|---|---|
| 2024 | $1,757 | $11,040 | $1,740 | $9,300 |
| 2023 | $1,757 | $11,040 | $1,740 | $9,300 |
| 2022 | $1,622 | $11,040 | $1,740 | $9,300 |
| 2021 | $1,623 | $11,040 | $1,740 | $9,300 |
| 2020 | $1,313 | $10,360 | $1,680 | $8,680 |
| 2019 | $1,287 | $10,360 | $1,680 | $8,680 |
| 2018 | $1,694 | $10,360 | $1,680 | $8,680 |
| 2017 | $1,679 | $10,360 | $1,680 | $8,680 |
| 2016 | $1,601 | $259,040 | $41,960 | $217,080 |
| 2015 | $1,580 | $259,040 | $41,960 | $217,080 |
| 2014 | $1,378 | $225,260 | $48,400 | $176,860 |
Property History
| Date | Event | Price | List to Sale | Price per Sq Ft |
|---|---|---|---|---|
| 11/03/2025 11/03/25 | For Sale | $500,000 | -- | $208 / Sq Ft |
Source: Greater Greenville Association of REALTORS®
MLS Number: 1573845
APN: 0538.26-01-016.00
- 7 Crosswinds Way
- 22 Crosswinds Way
- 307 Barry Dr
- 1 Sheridan Place
- 45 Morgan Pond Dr
- 711 Hammett Rd
- 96 W Hackney Rd
- 205 Firethorne Dr
- 408 Blue Peak Ct
- 115 Dartmoor Dr
- 204 Easton Meadow Way
- 111 Dartmoor Dr
- 27 Chosen Ct
- 203 Easton Meadow Way
- 109 Comstock Ct
- 1240 Taylors Rd
- 104 Mares Head Place
- 203 Shetland Way
- 304 Hammett Rd
- 204 Belgray Ct
- 21 Riley Hill Ct
- 12 Woodleigh Dr
- 2211 Hudson Rd
- 227 Rusty Brook Rd
- 4990 Old Spartanburg Rd
- 6 Galway Dr
- 200 Red Tail Way
- 129 Middleby Way
- 106 Wilder Ct
- 210 Elise Dr
- 163 Spring Crossing Cir
- 18 Twiggs Ln
- 24 Cunningham Rd
- 4551 Old Spartanburg Rd
- 200 Kensington Rd
- 424 Windsinger Ln
- 4307 Edwards Rd
- 401 Elizabeth Sarah Blvd
- 104 Watson Rd
- 150 Oak Ridge Place
