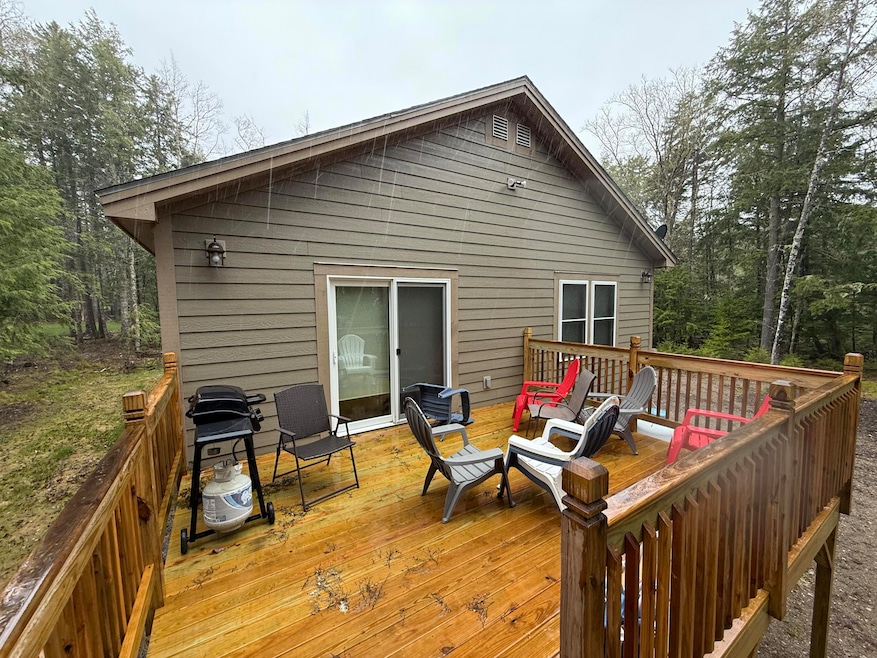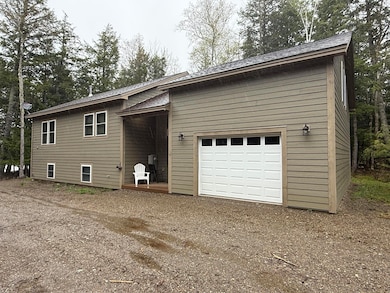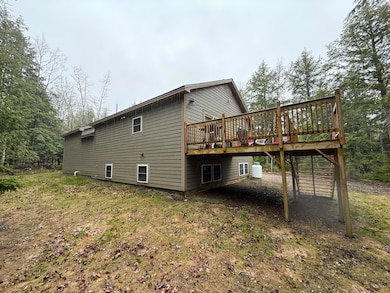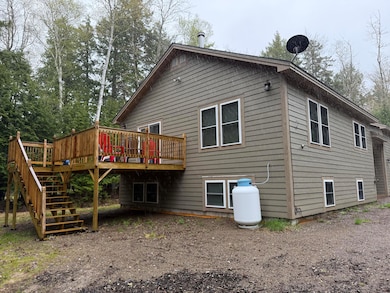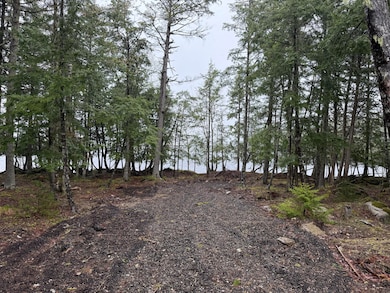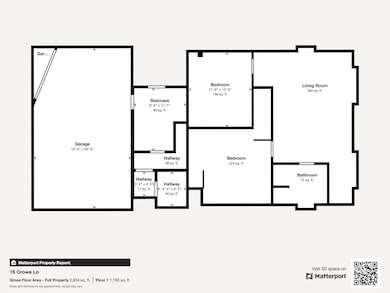
$49,999
- Land
- 4.3 Acres
- $11,628 per Acre
- M1L75A S Lagrange Rd
- Lagrange, ME
Discover the perfect spot for your camp, campsite, home, or bug out location on this stunning 4.3-acre lot located on South Lagrange Road in Lagrange, Maine. This property features 476 feet of road frontage and an impressive 457 feet of serene water frontage on Dead Stream. Key features include a newly installed gravel driveway and the ability to pull water directly from the stream. Recently
Jason Edwards EXP Realty
