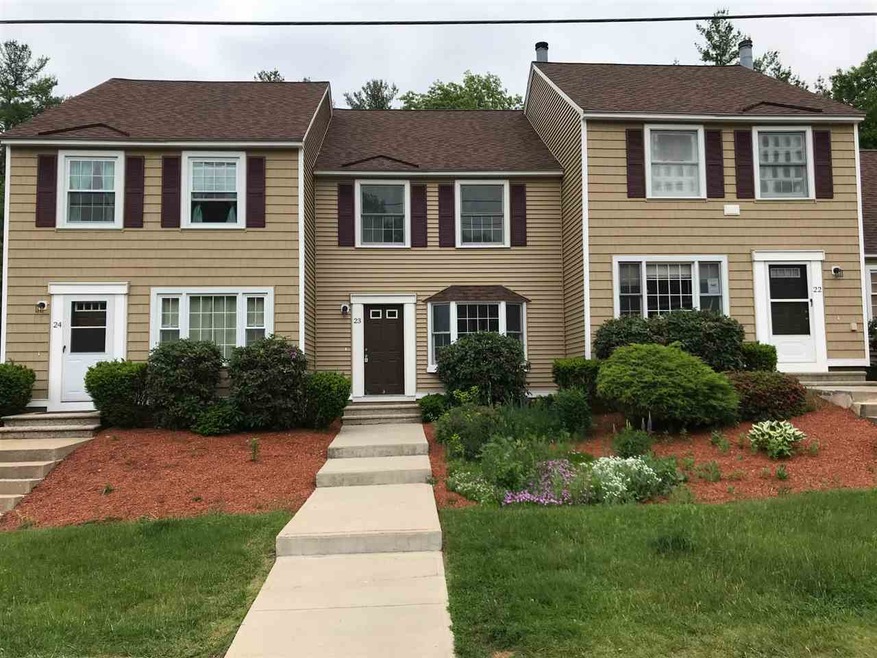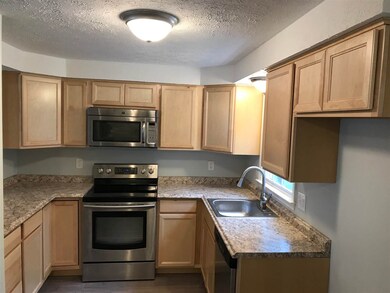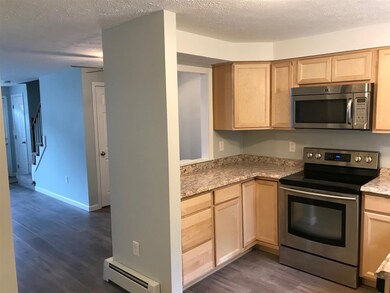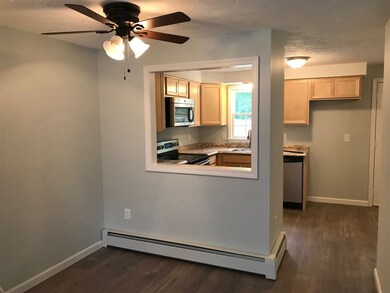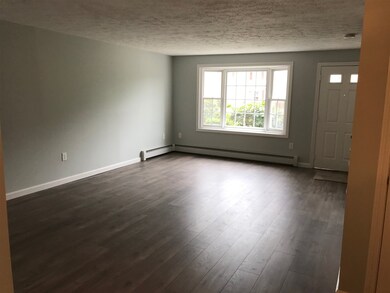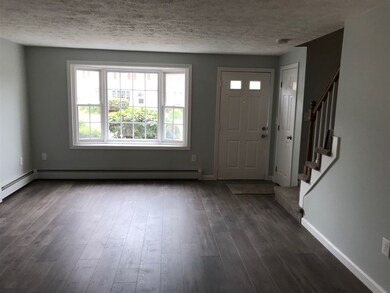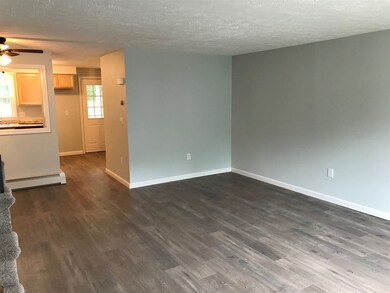
15 Culver St Unit 23 Plaistow, NH 03865
Highlights
- Ceramic Tile Flooring
- Combination Kitchen and Dining Room
- Baseboard Heating
About This Home
As of May 2023Here you will find a meticulously revitalized TownHome in the commuter friendly Twin Ridge Condominium community ready for your consideration. Amenities abound with all new flooring, carpeting, appliances and impressive interior finishes throughout. A spacious Family Room welcomes friends and family to a beautiful relaxing environment for all to enjoy. Upstairs, two generous bedrooms provide the space for rest and convenience to a well appointed bathroom. Convenient parking is in front of the entrance for easy and effortless access to the property. Come on by and see for yourself all that this choice has to offer!
Last Agent to Sell the Property
BHHS Verani Windham License #063138 Listed on: 06/06/2018

Property Details
Home Type
- Condominium
Est. Annual Taxes
- $3,520
Year Built
- Built in 1987
HOA Fees
- $295 Monthly HOA Fees
Home Design
- Concrete Foundation
- Wood Frame Construction
- Shingle Roof
- Vinyl Siding
Interior Spaces
- 1,152 Sq Ft Home
- 2-Story Property
- Combination Kitchen and Dining Room
Kitchen
- Electric Cooktop
- Microwave
- Dishwasher
Flooring
- Carpet
- Laminate
- Ceramic Tile
Bedrooms and Bathrooms
- 2 Bedrooms
Laundry
- Laundry on main level
- Washer and Dryer Hookup
Parking
- 2 Car Parking Spaces
- Paved Parking
Schools
- Pollard Elementary School
- Timberlane Regional Middle School
- Timberlane Regional High Sch
Utilities
- Baseboard Heating
- Hot Water Heating System
- Heating System Uses Gas
- Heating System Uses Natural Gas
- Natural Gas Water Heater
- Community Sewer or Septic
Community Details
- Association fees include plowing, sewer, trash, condo fee
- Twin Ridge Condominiums
Listing and Financial Details
- Tax Lot 001
- 24% Total Tax Rate
Ownership History
Purchase Details
Home Financials for this Owner
Home Financials are based on the most recent Mortgage that was taken out on this home.Purchase Details
Home Financials for this Owner
Home Financials are based on the most recent Mortgage that was taken out on this home.Purchase Details
Home Financials for this Owner
Home Financials are based on the most recent Mortgage that was taken out on this home.Purchase Details
Purchase Details
Home Financials for this Owner
Home Financials are based on the most recent Mortgage that was taken out on this home.Purchase Details
Home Financials for this Owner
Home Financials are based on the most recent Mortgage that was taken out on this home.Similar Homes in Plaistow, NH
Home Values in the Area
Average Home Value in this Area
Purchase History
| Date | Type | Sale Price | Title Company |
|---|---|---|---|
| Warranty Deed | $289,000 | None Available | |
| Warranty Deed | $193,000 | -- | |
| Warranty Deed | $147,000 | -- | |
| Foreclosure Deed | $128,531 | -- | |
| Warranty Deed | $136,500 | -- | |
| Warranty Deed | $82,000 | -- |
Mortgage History
| Date | Status | Loan Amount | Loan Type |
|---|---|---|---|
| Open | $231,200 | Purchase Money Mortgage | |
| Previous Owner | $143,000 | New Conventional | |
| Previous Owner | $148,000 | Unknown | |
| Previous Owner | $122,850 | Purchase Money Mortgage | |
| Previous Owner | $80,150 | Purchase Money Mortgage |
Property History
| Date | Event | Price | Change | Sq Ft Price |
|---|---|---|---|---|
| 05/02/2023 05/02/23 | Sold | $289,900 | +0.3% | $252 / Sq Ft |
| 03/15/2023 03/15/23 | Pending | -- | -- | -- |
| 03/10/2023 03/10/23 | For Sale | $289,000 | +49.7% | $251 / Sq Ft |
| 07/20/2018 07/20/18 | Sold | $193,000 | +2.1% | $168 / Sq Ft |
| 06/18/2018 06/18/18 | Pending | -- | -- | -- |
| 06/15/2018 06/15/18 | For Sale | $189,000 | 0.0% | $164 / Sq Ft |
| 06/08/2018 06/08/18 | Pending | -- | -- | -- |
| 06/06/2018 06/06/18 | For Sale | $189,000 | +28.1% | $164 / Sq Ft |
| 04/13/2018 04/13/18 | Sold | $147,500 | -1.6% | $128 / Sq Ft |
| 04/03/2018 04/03/18 | Pending | -- | -- | -- |
| 03/19/2018 03/19/18 | For Sale | $149,900 | 0.0% | $130 / Sq Ft |
| 02/13/2018 02/13/18 | Pending | -- | -- | -- |
| 01/12/2018 01/12/18 | Price Changed | $149,900 | 0.0% | $130 / Sq Ft |
| 01/12/2018 01/12/18 | For Sale | $149,900 | +1.6% | $130 / Sq Ft |
| 08/29/2017 08/29/17 | Off Market | $147,500 | -- | -- |
| 06/30/2017 06/30/17 | For Sale | $159,900 | -- | $139 / Sq Ft |
Tax History Compared to Growth
Tax History
| Year | Tax Paid | Tax Assessment Tax Assessment Total Assessment is a certain percentage of the fair market value that is determined by local assessors to be the total taxable value of land and additions on the property. | Land | Improvement |
|---|---|---|---|---|
| 2024 | $4,165 | $201,000 | $0 | $201,000 |
| 2023 | $4,624 | $207,000 | $0 | $207,000 |
| 2022 | $3,935 | $207,000 | $0 | $207,000 |
| 2021 | $3,925 | $207,000 | $0 | $207,000 |
| 2020 | $4,001 | $184,800 | $60,000 | $124,800 |
| 2019 | $3,938 | $184,800 | $60,000 | $124,800 |
| 2018 | $3,718 | $151,200 | $55,000 | $96,200 |
| 2017 | $3,520 | $146,900 | $55,000 | $91,900 |
| 2016 | $3,305 | $146,900 | $55,000 | $91,900 |
| 2015 | $3,474 | $143,800 | $64,000 | $79,800 |
| 2014 | $3,101 | $123,400 | $53,000 | $70,400 |
| 2011 | $3,141 | $127,100 | $53,000 | $74,100 |
Agents Affiliated with this Home
-

Seller's Agent in 2023
Madison Kazes
BHHS Verani Realty Methuen
(978) 270-5333
5 in this area
46 Total Sales
-

Buyer's Agent in 2023
Kathleen McDonald
BHHS Verani Realty Hampstead
(412) 638-9540
6 in this area
74 Total Sales
-

Seller's Agent in 2018
Charles McMahon
BHHS Verani Windham
(603) 401-4646
43 Total Sales
-

Seller's Agent in 2018
Michelle Fermin
Century 21 North East
(978) 423-6545
2 in this area
1,134 Total Sales
Map
Source: PrimeMLS
MLS Number: 4698463
APN: PLSW-000018-000001-000006-000023
- 2 Middle Rd Unit A
- 21 Cottonwood Rd
- 4 Shady Ln
- 3, 4 & 5 Shady Ln
- 3 Shady Ln
- 5 Shady Ln
- 193 Main St
- 182 Main St
- 5 Kimball Ave
- 16 Ironwood Ln
- 52 Ridgewood Dr Unit 14 C
- Lot 1 Luke's Way
- 1 Maple Ave
- 3 Mulligan Way Unit 3
- 11 Stanwood Ave
- 34 Bel's Way
- 3 Bent Grass Cir Unit 34
- 3 Elm St
- 6 Carriage Chase Ln
- 5 Rutledge Rd Unit 5
