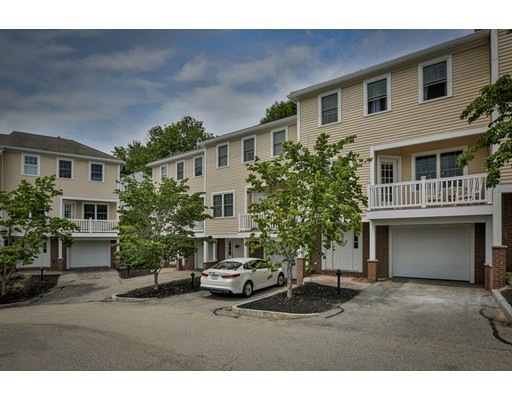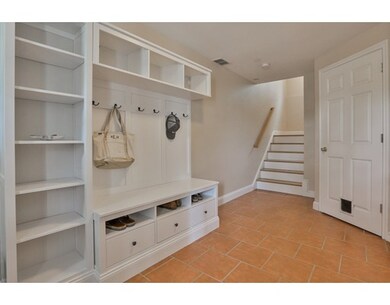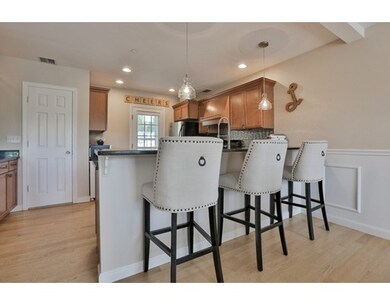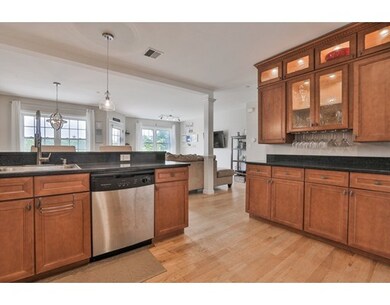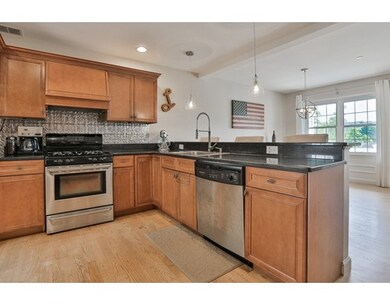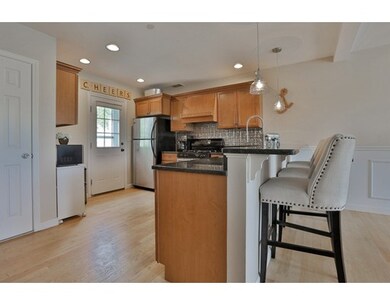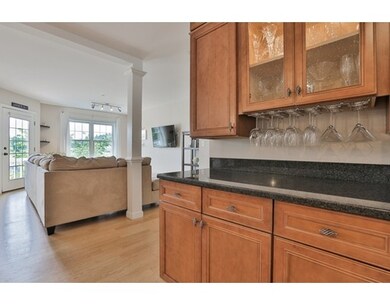
15 Currier St Unit 2 Amesbury, MA 01913
About This Home
As of October 2022Downtown Amesbury at your doorstep! Adorable 2 bedroom 2.5 bathroom condo offering light and bright open concept living, a one car garage, and private yard. Wonderful layout for living and entertaining with updated maple, granite, and stainless kitchen opening to your spacious living and dining area. Both bedrooms boast en-suite bathrooms, with a wonderful walk in closet and soaring ceilings in the master. Hardwood flooring throughout, central AC, and great closet space. Recent updates include fabulous mudroom storage, newer washer and dryer, and new light fixtures. Enjoy the outdoors on your balcony and fenced yard. One car garage plus two additional spaces. Don't hesitate, make this property yours!
Last Agent to Sell the Property
Gibson Sotheby's International Realty Listed on: 07/21/2017

Last Buyer's Agent
Marc Ouellet
Lamacchia Realty, Inc.
Property Details
Home Type
Condominium
Est. Annual Taxes
$7,503
Year Built
2004
Lot Details
0
Listing Details
- Unit Level: 1
- Unit Placement: Middle
- Property Type: Condominium/Co-Op
- CC Type: Condo
- Style: Townhouse
- Other Agent: 1.00
- Lead Paint: Unknown
- Year Round: Yes
- Year Built Description: Actual
- Special Features: None
- Property Sub Type: Condos
- Year Built: 2004
Interior Features
- Has Basement: No
- Primary Bathroom: Yes
- Number of Rooms: 5
- Amenities: Public Transportation, Shopping, Park, Walk/Jog Trails, Highway Access, House of Worship, Public School
- Energy: Prog. Thermostat
- Flooring: Tile, Hardwood
- Insulation: Full
- Interior Amenities: Cable Available
- Bedroom 2: Third Floor, 9X10
- Bathroom #1: Second Floor
- Bathroom #2: Third Floor
- Bathroom #3: Third Floor
- Kitchen: Second Floor, 9X12
- Laundry Room: Third Floor
- Living Room: Second Floor, 12X16
- Master Bedroom: Third Floor, 14X16
- Master Bedroom Description: Bathroom - Full, Ceiling - Cathedral, Ceiling Fan(s), Closet - Walk-in, Flooring - Hardwood
- Dining Room: Second Floor, 10X12
- No Bedrooms: 2
- Full Bathrooms: 2
- Half Bathrooms: 1
- No Living Levels: 3
- Main Lo: AC1083
- Main So: C95006
Exterior Features
- Exterior: Vinyl
- Exterior Unit Features: Deck - Composite, Fenced Yard
Garage/Parking
- Garage Parking: Attached, Under, Garage Door Opener
- Garage Spaces: 1
- Parking: Off-Street
- Parking Spaces: 2
Utilities
- Hot Water: Electric
- Utility Connections: for Gas Range
- Sewer: City/Town Sewer
- Water: City/Town Water
Condo/Co-op/Association
- Condominium Name: Brickyard Hill Condominium
- Association Fee Includes: Master Insurance, Exterior Maintenance, Landscaping, Snow Removal
- Management: Owner Association
- Pets Allowed: Yes
- No Units: 8
- Unit Building: 2
Fee Information
- Fee Interval: Monthly
Lot Info
- Assessor Parcel Number: M:53 B:0202.B
- Zoning: res
Ownership History
Purchase Details
Home Financials for this Owner
Home Financials are based on the most recent Mortgage that was taken out on this home.Purchase Details
Home Financials for this Owner
Home Financials are based on the most recent Mortgage that was taken out on this home.Purchase Details
Home Financials for this Owner
Home Financials are based on the most recent Mortgage that was taken out on this home.Purchase Details
Purchase Details
Purchase Details
Home Financials for this Owner
Home Financials are based on the most recent Mortgage that was taken out on this home.Similar Homes in Amesbury, MA
Home Values in the Area
Average Home Value in this Area
Purchase History
| Date | Type | Sale Price | Title Company |
|---|---|---|---|
| Condominium Deed | $500,000 | None Available | |
| Not Resolvable | $338,000 | -- | |
| Not Resolvable | $255,000 | -- | |
| Deed | $228,000 | -- | |
| Foreclosure Deed | $194,454 | -- | |
| Deed | $319,900 | -- |
Mortgage History
| Date | Status | Loan Amount | Loan Type |
|---|---|---|---|
| Open | $375,000 | Purchase Money Mortgage | |
| Previous Owner | $317,000 | Stand Alone Refi Refinance Of Original Loan | |
| Previous Owner | $321,100 | New Conventional | |
| Previous Owner | $242,250 | New Conventional | |
| Previous Owner | $262,400 | No Value Available | |
| Previous Owner | $65,600 | No Value Available | |
| Previous Owner | $284,500 | Purchase Money Mortgage |
Property History
| Date | Event | Price | Change | Sq Ft Price |
|---|---|---|---|---|
| 10/28/2022 10/28/22 | Sold | $500,000 | 0.0% | $323 / Sq Ft |
| 09/11/2022 09/11/22 | Pending | -- | -- | -- |
| 09/08/2022 09/08/22 | Price Changed | $499,900 | -2.9% | $323 / Sq Ft |
| 08/25/2022 08/25/22 | For Sale | $515,000 | +3.0% | $332 / Sq Ft |
| 06/14/2021 06/14/21 | Sold | $500,000 | +16.6% | $322 / Sq Ft |
| 05/06/2021 05/06/21 | Pending | -- | -- | -- |
| 04/28/2021 04/28/21 | For Sale | $429,000 | +26.9% | $276 / Sq Ft |
| 09/08/2017 09/08/17 | Sold | $338,000 | +0.9% | $218 / Sq Ft |
| 07/31/2017 07/31/17 | Pending | -- | -- | -- |
| 07/21/2017 07/21/17 | For Sale | $335,000 | +31.4% | $216 / Sq Ft |
| 04/30/2014 04/30/14 | Sold | $255,000 | 0.0% | $246 / Sq Ft |
| 03/11/2014 03/11/14 | Off Market | $255,000 | -- | -- |
| 03/03/2014 03/03/14 | For Sale | $259,900 | -- | $251 / Sq Ft |
Tax History Compared to Growth
Tax History
| Year | Tax Paid | Tax Assessment Tax Assessment Total Assessment is a certain percentage of the fair market value that is determined by local assessors to be the total taxable value of land and additions on the property. | Land | Improvement |
|---|---|---|---|---|
| 2025 | $7,503 | $490,400 | $0 | $490,400 |
| 2024 | $8,041 | $514,100 | $0 | $514,100 |
| 2023 | $7,293 | $446,300 | $0 | $446,300 |
| 2022 | $6,475 | $366,000 | $0 | $366,000 |
| 2021 | $6,517 | $357,100 | $0 | $357,100 |
| 2020 | $5,827 | $339,200 | $0 | $339,200 |
| 2019 | $6,060 | $329,900 | $0 | $329,900 |
| 2018 | $5,293 | $278,700 | $0 | $278,700 |
| 2017 | $4,902 | $245,700 | $0 | $245,700 |
| 2016 | $5,038 | $248,400 | $0 | $248,400 |
| 2015 | $4,502 | $219,200 | $0 | $219,200 |
| 2014 | $4,597 | $219,200 | $0 | $219,200 |
Agents Affiliated with this Home
-
K
Seller's Agent in 2022
Kara Ross
Coldwell Banker Realty - Andovers/Readings Regional
-
Tonya Branen

Buyer's Agent in 2022
Tonya Branen
Century 21 Mclennan & Company
(978) 918-3789
1 in this area
43 Total Sales
-
M
Seller's Agent in 2021
Marc Ouellet
Lamacchia Realty, Inc.
-
Rachel Abdulla
R
Seller's Agent in 2017
Rachel Abdulla
Gibson Sotheby's International Realty
(978) 828-1684
9 in this area
52 Total Sales
-
Kathy Guselli
K
Seller's Agent in 2014
Kathy Guselli
First Choice Realty Group
(978) 852-5848
18 Total Sales
Map
Source: MLS Property Information Network (MLS PIN)
MLS Number: 72201626
APN: AMES-000053-000000-000202B
- 22 Aubin St Unit 22
- 43 Aubin St Unit 1
- 4 Lincoln Ct
- 17 Linwood Place
- 53 Market St
- 15 Sparhawk St Unit 3
- 15 Sparhawk St Unit 4
- 19 Perkins St
- 97 Elm St
- 5 Boardman St
- 1 Carpenter St
- 19 Prospect St
- 81 High St Unit 27
- 25 Cedar St Unit 7
- 17 Whitehall Rd
- 8 Greenwood St
- 37 Cedar St
- 15 Atlantic Ave
- 129 Friend St
- 103 Market St Unit A
