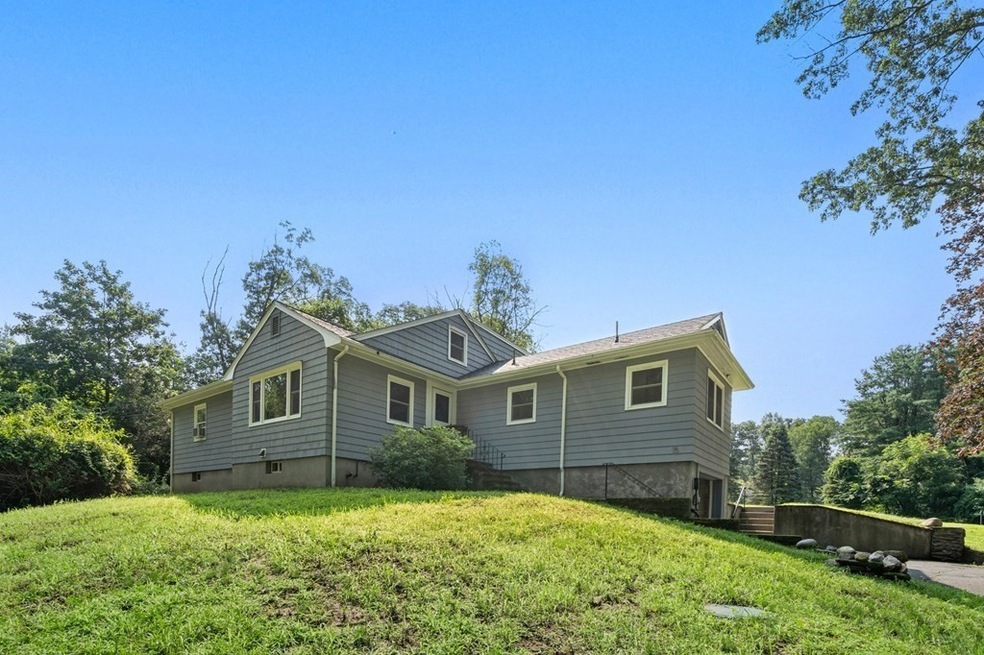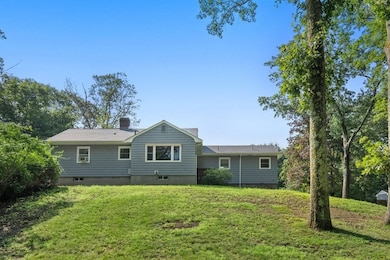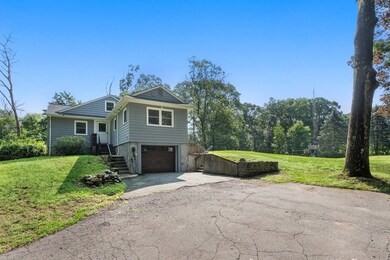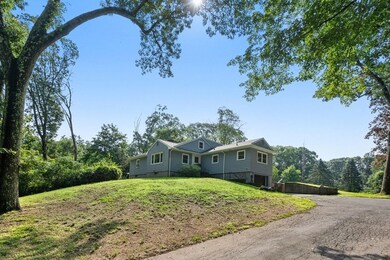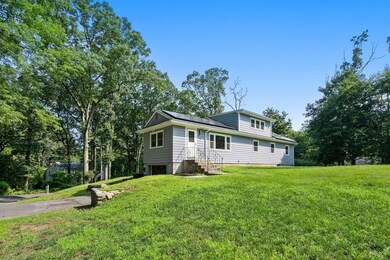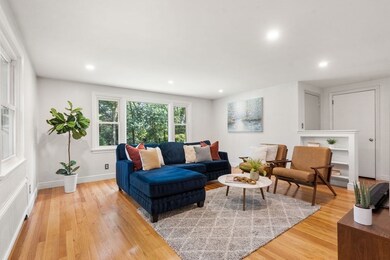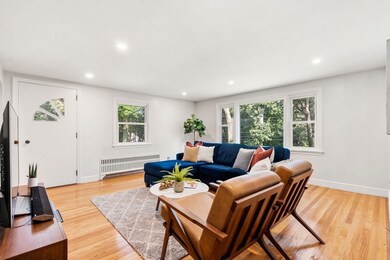
15 Curve St Sherborn, MA 01770
Highlights
- Community Stables
- Scenic Views
- Landscaped Professionally
- Pine Hill Elementary School Rated A-
- Cape Cod Architecture
- 1 Fireplace
About This Home
As of September 2023This remarkable home is the epitome of turn-key! Located on a serene dead-end road, surrounded by over an acre of lush green, the sound of nature is sure to help you escape the hustle and bustle of everyday life. Complete with 4 bedrooms, and a flexible floor plan, you will be pleasantly surprised when you enter through the doors! You will never be short on storage, or space to play, with the large basement, garage, and spacious backyard. Meticulously cared for, it is ready for its new owners. Over the last 2 years this home has been updated with a new septic system, boiler, roof, windows, insulation, dishwasher, garage door, EV car charger, & solar panels. Close to Barber Reservation, other trails, and within the exceptional Dover-Sherborn school district. Open House Sunday 12-2!
Home Details
Home Type
- Single Family
Est. Annual Taxes
- $11,770
Year Built
- Built in 1954
Lot Details
- 1.33 Acre Lot
- Landscaped Professionally
- Property is zoned RB
Parking
- 1 Car Attached Garage
- Tuck Under Parking
- Off-Street Parking
Home Design
- Cape Cod Architecture
- Shingle Roof
- Concrete Perimeter Foundation
Interior Spaces
- 1,876 Sq Ft Home
- 1 Fireplace
- Scenic Vista Views
- Dishwasher
Bedrooms and Bathrooms
- 4 Bedrooms
Laundry
- Dryer
- Washer
Unfinished Basement
- Basement Fills Entire Space Under The House
- Interior Basement Entry
- Garage Access
- Block Basement Construction
Outdoor Features
- Outdoor Storage
Utilities
- No Cooling
- Heating System Uses Oil
- Baseboard Heating
- 220 Volts
- Private Water Source
- Private Sewer
Listing and Financial Details
- Assessor Parcel Number M:0002 B:0000 L:146,741076
Community Details
Overview
- No Home Owners Association
Recreation
- Community Stables
- Jogging Path
Similar Homes in the area
Home Values in the Area
Average Home Value in this Area
Mortgage History
| Date | Status | Loan Amount | Loan Type |
|---|---|---|---|
| Closed | $692,000 | Purchase Money Mortgage | |
| Closed | $569,218 | New Conventional | |
| Closed | $393,300 | New Conventional |
Property History
| Date | Event | Price | Change | Sq Ft Price |
|---|---|---|---|---|
| 09/18/2023 09/18/23 | Sold | $865,900 | +1.9% | $462 / Sq Ft |
| 07/30/2023 07/30/23 | Pending | -- | -- | -- |
| 07/27/2023 07/27/23 | For Sale | $849,900 | +37.3% | $453 / Sq Ft |
| 08/27/2020 08/27/20 | Sold | $619,218 | +3.4% | $330 / Sq Ft |
| 07/20/2020 07/20/20 | Pending | -- | -- | -- |
| 07/14/2020 07/14/20 | For Sale | $599,000 | +36.1% | $319 / Sq Ft |
| 10/20/2016 10/20/16 | Sold | $440,000 | -2.2% | $261 / Sq Ft |
| 09/07/2016 09/07/16 | Pending | -- | -- | -- |
| 07/30/2016 07/30/16 | Price Changed | $450,000 | -5.3% | $267 / Sq Ft |
| 05/23/2016 05/23/16 | Price Changed | $475,000 | -5.0% | $282 / Sq Ft |
| 04/19/2016 04/19/16 | For Sale | $499,900 | -- | $297 / Sq Ft |
Tax History Compared to Growth
Tax History
| Year | Tax Paid | Tax Assessment Tax Assessment Total Assessment is a certain percentage of the fair market value that is determined by local assessors to be the total taxable value of land and additions on the property. | Land | Improvement |
|---|---|---|---|---|
| 2025 | $13,126 | $791,700 | $422,400 | $369,300 |
| 2024 | $11,792 | $695,700 | $334,900 | $360,800 |
| 2023 | $11,770 | $653,500 | $334,900 | $318,600 |
| 2022 | $10,849 | $570,100 | $324,900 | $245,200 |
| 2021 | $9,261 | $471,800 | $324,900 | $146,900 |
| 2020 | $8,817 | $453,100 | $324,900 | $128,200 |
| 2019 | $8,523 | $434,400 | $324,900 | $109,500 |
| 2018 | $8,384 | $434,400 | $324,900 | $109,500 |
| 2017 | $9,164 | $447,900 | $342,000 | $105,900 |
| 2016 | $8,736 | $424,700 | $320,900 | $103,800 |
| 2015 | $8,429 | $414,800 | $311,400 | $103,400 |
| 2014 | $8,103 | $398,400 | $299,900 | $98,500 |
Agents Affiliated with this Home
-
Amanda George

Seller's Agent in 2023
Amanda George
Century 21 Shawmut Properties
(617) 347-0699
1 in this area
79 Total Sales
-
Zach Feldshuh

Buyer's Agent in 2023
Zach Feldshuh
Senne
(607) 342-5872
2 in this area
35 Total Sales
-
Laura Mastrobuono

Seller's Agent in 2020
Laura Mastrobuono
Compass
(508) 423-5980
78 in this area
103 Total Sales
-
Jodi Johnson

Seller's Agent in 2016
Jodi Johnson
Jodi Johnson PA
(508) 570-4667
23 Total Sales
Map
Source: MLS Property Information Network (MLS PIN)
MLS Number: 73141665
APN: SHER-000002-000000-000146
- 12 Windsor Dr
- 1 Adams Rd
- 2 Adams Rd Unit 2
- 9 Adams Rd
- 306 Trailside Way
- 17 Sewell St
- 90 Maple St
- 36 Arrowhead Cir
- 179 Washington St
- 16 Page Farm Rd
- 37 James Rd
- 3 Danforth Dr
- 126 Mountain Gate Rd Unit 126
- 104 Brooksmont Dr Unit 104
- 76 Algonquin Trail
- 158 Algonquin Trail
- 19 Guild Rd
- 297 Meeting House Path
- 152 Turner Rd Unit 14
- 152 Turner Rd Unit 39
