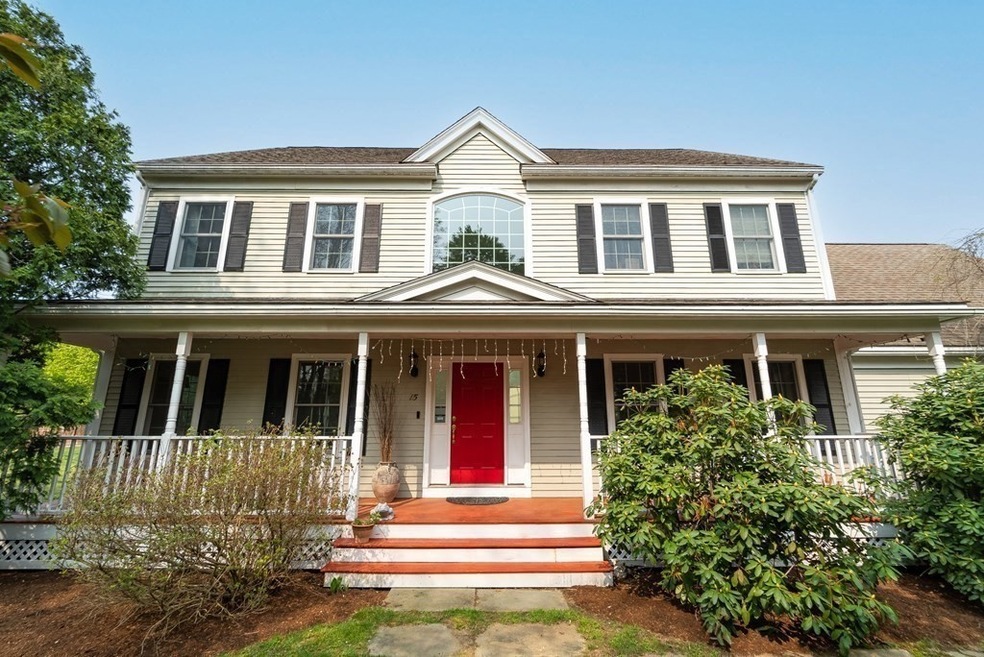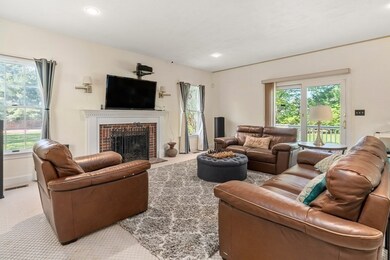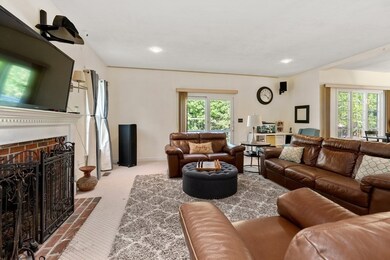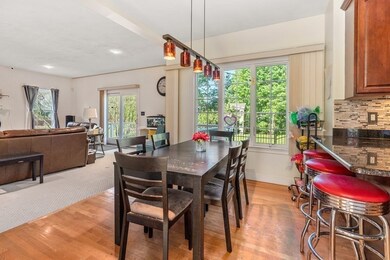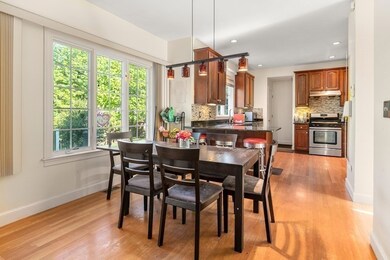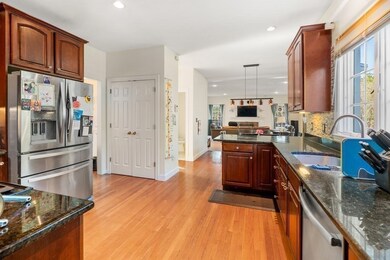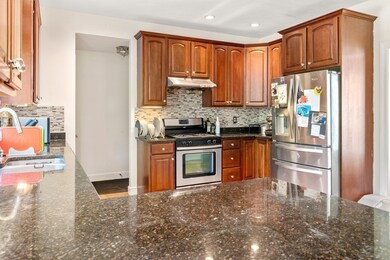
15 Dakin Rd Sudbury, MA 01776
Highlights
- Golf Course Community
- Medical Services
- Deck
- Josiah Haynes Elementary School Rated A
- Colonial Architecture
- Wood Flooring
About This Home
As of July 2023Offer Accepted !! Sat/Sun Open House Cancelled!!! Welcome to 15 Dakin, a traditional colonial tucked away on an idyllic approximately .93 acres of the beautiful level lot. Located in one of the most desirable areas in North Sudbury this home is surrounded by working farms and picturesque conservation areas. Large sunny kitchen/family room with eat-in-area, fireplace and sliders that lead out to the mahogany deck overlooking an open meadow. The kitchen offers cherry cabinets, and granite countertops with plenty of storage. Primary suite with spacious walk-in closet and double vanity and jacuzzi with separate shower and a skylight. Three more generous bedrooms on the second floor. Two-zone heat/central A/C. Hardwood floors throughout. Spacious fenced-in yard features a beautiful deck, pergola area and a basketball/volleyball/badminton court. Unfinished lower level with loads of potential. Plenty of land for expansion.
Home Details
Home Type
- Single Family
Est. Annual Taxes
- $14,601
Year Built
- Built in 1999
Lot Details
- 0.93 Acre Lot
- Near Conservation Area
- Fenced
- Level Lot
- Cleared Lot
- Property is zoned RESA
Parking
- 2 Car Attached Garage
- Garage Door Opener
- Driveway
- Open Parking
- Off-Street Parking
Home Design
- Colonial Architecture
- Frame Construction
- Shingle Roof
- Radon Mitigation System
- Concrete Perimeter Foundation
Interior Spaces
- 2,854 Sq Ft Home
- Skylights
- Recessed Lighting
- Decorative Lighting
- Insulated Windows
- Picture Window
- Family Room with Fireplace
- Dining Area
- Basement Fills Entire Space Under The House
Kitchen
- Breakfast Bar
- Range
- Freezer
- Dishwasher
- Solid Surface Countertops
Flooring
- Wood
- Ceramic Tile
Bedrooms and Bathrooms
- 4 Bedrooms
- Primary bedroom located on second floor
- Walk-In Closet
- Dual Vanity Sinks in Primary Bathroom
- Soaking Tub
- Bathtub with Shower
- Separate Shower
Laundry
- Laundry on upper level
- Dryer
- Washer
Outdoor Features
- Bulkhead
- Deck
- Outdoor Storage
- Porch
Location
- Property is near schools
Schools
- Josiah Haynes Elementary School
- Ephraim Curtis Middle School
- Lincoln-Sudbury High School
Utilities
- Forced Air Heating and Cooling System
- 2 Cooling Zones
- 2 Heating Zones
- Heating System Uses Natural Gas
- Natural Gas Connected
- Tankless Water Heater
- Gas Water Heater
- Private Sewer
- High Speed Internet
- Cable TV Available
Listing and Financial Details
- Assessor Parcel Number C0900027.,3225094
Community Details
Recreation
- Golf Course Community
- Jogging Path
Additional Features
- No Home Owners Association
- Medical Services
Ownership History
Purchase Details
Purchase Details
Similar Homes in the area
Home Values in the Area
Average Home Value in this Area
Purchase History
| Date | Type | Sale Price | Title Company |
|---|---|---|---|
| Quit Claim Deed | -- | None Available | |
| Quit Claim Deed | -- | None Available | |
| Deed | $486,900 | -- |
Mortgage History
| Date | Status | Loan Amount | Loan Type |
|---|---|---|---|
| Open | $886,200 | Purchase Money Mortgage | |
| Closed | $886,200 | Purchase Money Mortgage | |
| Previous Owner | $435,000 | Stand Alone Refi Refinance Of Original Loan | |
| Previous Owner | $408,000 | New Conventional | |
| Previous Owner | $567,000 | No Value Available | |
| Previous Owner | $231,100 | No Value Available | |
| Previous Owner | $50,000 | No Value Available | |
| Previous Owner | $80,000 | No Value Available |
Property History
| Date | Event | Price | Change | Sq Ft Price |
|---|---|---|---|---|
| 07/13/2023 07/13/23 | Sold | $1,266,000 | +4.7% | $444 / Sq Ft |
| 05/19/2023 05/19/23 | Pending | -- | -- | -- |
| 05/15/2023 05/15/23 | For Sale | $1,209,000 | +77.8% | $424 / Sq Ft |
| 06/28/2013 06/28/13 | Sold | $680,000 | -2.7% | $238 / Sq Ft |
| 04/16/2013 04/16/13 | Pending | -- | -- | -- |
| 03/29/2013 03/29/13 | Price Changed | $699,000 | -1.5% | $245 / Sq Ft |
| 02/27/2013 02/27/13 | For Sale | $709,900 | -- | $249 / Sq Ft |
Tax History Compared to Growth
Tax History
| Year | Tax Paid | Tax Assessment Tax Assessment Total Assessment is a certain percentage of the fair market value that is determined by local assessors to be the total taxable value of land and additions on the property. | Land | Improvement |
|---|---|---|---|---|
| 2025 | $16,092 | $1,099,200 | $439,000 | $660,200 |
| 2024 | $15,488 | $1,060,100 | $426,200 | $633,900 |
| 2023 | $14,601 | $925,900 | $394,600 | $531,300 |
| 2022 | $14,456 | $800,900 | $362,200 | $438,700 |
| 2021 | $12,037 | $731,400 | $362,200 | $369,200 |
| 2020 | $13,494 | $731,400 | $362,200 | $369,200 |
| 2019 | $13,099 | $731,400 | $362,200 | $369,200 |
| 2018 | $10,919 | $743,200 | $386,200 | $357,000 |
| 2017 | $12,792 | $721,100 | $367,400 | $353,700 |
| 2016 | $12,408 | $697,100 | $353,400 | $343,700 |
| 2015 | $11,912 | $676,800 | $339,800 | $337,000 |
| 2014 | $11,902 | $660,100 | $329,800 | $330,300 |
Agents Affiliated with this Home
-
Timothy Pi
T
Seller's Agent in 2023
Timothy Pi
Coldwell Banker Realty - Cambridge
1 in this area
54 Total Sales
-
Susan Lyman
S
Buyer's Agent in 2023
Susan Lyman
Douglas Elliman Real Estate - Wellesley
(781) 799-3449
3 in this area
65 Total Sales
-
Diana Chaplin

Seller's Agent in 2013
Diana Chaplin
Compass
(617) 206-3333
9 Total Sales
Map
Source: MLS Property Information Network (MLS PIN)
MLS Number: 73111421
APN: SUDB-000009C-000000-000027
- 228 North Rd
- 11 Philemon Whale Ln
- 9 Anthony Dr
- 4 Willard Grant Rd
- 38 Field Rd
- 75 Haynes Rd
- 150 Dakin Rd
- 104 Mossman Rd
- 14 Frost Ln
- 101 White Pond Way Unit 101
- 401 Emery Ln Unit 213
- Hardwick Plan at Rookery Lane at Concord
- Continental Plan at Rookery Lane at Concord
- 40 Rookery Ln Unit 5
- 72 Rookery Ln Unit 3
- 24 Rookery Ln Unit 6
- 108 Hawks Perch Unit 108
- 56 Rookery Ln Unit 4
- 11 White Ave
- 244 Hunters Ridge Rd
