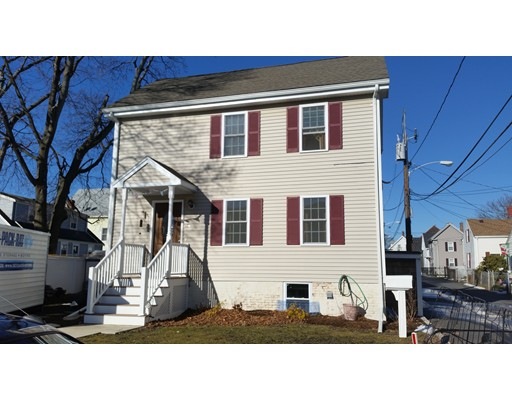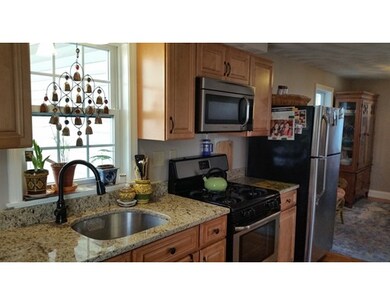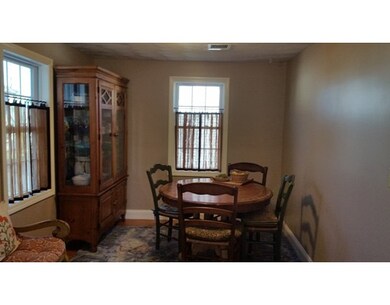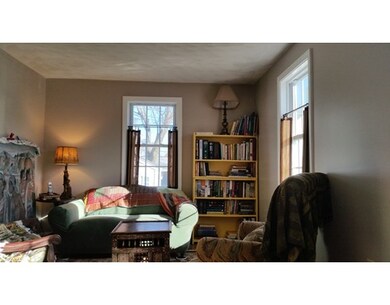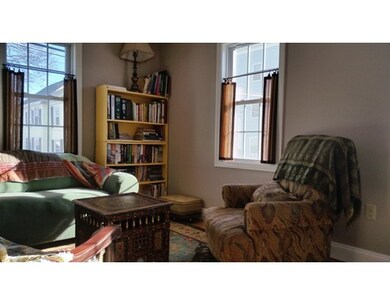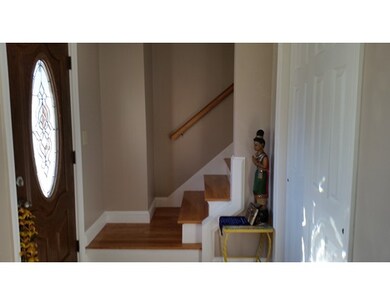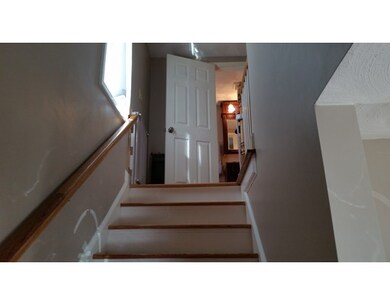
15 Dalton Ct Unit A Peabody, MA 01960
Peabody Town Center NeighborhoodAbout This Home
As of February 2022Pretty 3 bedroom, 1.5 bath townhouse completely renovated in 2014. Granite and stainless kitchen, hardwood floors and full walk out basement. Gas heat and central air. Private partially fenced in yard and off street parking. Convenient location. No monthly condo fee. Master insurance only expense shared with adjacent unit. Great opportunity for those looking for a condo alternative with a single family lifestyle. No monthly condo fee.
Last Agent to Sell the Property
RE/MAX Andrew Realty Services Listed on: 01/09/2017

Property Details
Home Type
Condominium
Est. Annual Taxes
$3,889
Year Built
1900
Lot Details
0
Listing Details
- Unit Level: 1
- Unit Placement: End
- Property Type: Condominium/Co-Op
- Lead Paint: Unknown
- Year Round: Yes
- Special Features: None
- Property Sub Type: Condos
- Year Built: 1900
Interior Features
- Appliances: Range, Dishwasher, Disposal, Microwave, Refrigerator
- Has Basement: Yes
- Number of Rooms: 5
- Amenities: Public Transportation, Shopping, Park, Golf Course, Medical Facility, Highway Access, House of Worship, Public School
- Electric: Circuit Breakers
- Energy: Insulated Windows
- Flooring: Wood, Tile, Wall to Wall Carpet
- Interior Amenities: Cable Available
- Bedroom 2: Second Floor
- Bedroom 3: Second Floor
- Bathroom #1: First Floor
- Bathroom #2: Second Floor
- Kitchen: First Floor
- Laundry Room: Basement
- Living Room: First Floor
- Master Bedroom: Second Floor
- Master Bedroom Description: Flooring - Wall to Wall Carpet
- Dining Room: First Floor
- No Living Levels: 2
Exterior Features
- Roof: Asphalt/Fiberglass Shingles
- Construction: Frame
- Exterior: Vinyl
Garage/Parking
- Parking: Off-Street, Deeded, Paved Driveway
- Parking Spaces: 2
Utilities
- Cooling: Central Air
- Heating: Forced Air, Gas
- Cooling Zones: 1
- Heat Zones: 1
- Hot Water: Natural Gas, Tank
- Utility Connections: for Gas Range, for Gas Oven, for Electric Dryer, Washer Hookup
- Sewer: City/Town Sewer
- Water: City/Town Water
Condo/Co-op/Association
- Condominium Name: 15 Dalton Court Condominiums
- Association Fee Includes: Master Insurance
- Management: Owner Association
- Pets Allowed: Yes w/ Restrictions
- No Units: 2
- Unit Building: A
Lot Info
- Zoning: Res
Ownership History
Purchase Details
Home Financials for this Owner
Home Financials are based on the most recent Mortgage that was taken out on this home.Purchase Details
Home Financials for this Owner
Home Financials are based on the most recent Mortgage that was taken out on this home.Purchase Details
Home Financials for this Owner
Home Financials are based on the most recent Mortgage that was taken out on this home.Similar Home in Peabody, MA
Home Values in the Area
Average Home Value in this Area
Purchase History
| Date | Type | Sale Price | Title Company |
|---|---|---|---|
| Not Resolvable | $424,900 | None Available | |
| Not Resolvable | $340,000 | -- | |
| Not Resolvable | $292,500 | -- |
Mortgage History
| Date | Status | Loan Amount | Loan Type |
|---|---|---|---|
| Open | $403,655 | Purchase Money Mortgage | |
| Previous Owner | $311,000 | Stand Alone Refi Refinance Of Original Loan | |
| Previous Owner | $313,000 | New Conventional | |
| Previous Owner | $234,000 | New Conventional | |
| Previous Owner | $30,000 | Credit Line Revolving |
Property History
| Date | Event | Price | Change | Sq Ft Price |
|---|---|---|---|---|
| 02/28/2022 02/28/22 | Sold | $424,900 | 0.0% | $409 / Sq Ft |
| 12/28/2021 12/28/21 | Pending | -- | -- | -- |
| 12/19/2021 12/19/21 | For Sale | $424,900 | +25.0% | $409 / Sq Ft |
| 04/18/2019 04/18/19 | Sold | $340,000 | +3.3% | $327 / Sq Ft |
| 03/15/2019 03/15/19 | Pending | -- | -- | -- |
| 03/07/2019 03/07/19 | For Sale | $329,000 | +12.5% | $316 / Sq Ft |
| 04/21/2017 04/21/17 | Sold | $292,500 | -5.6% | $281 / Sq Ft |
| 03/06/2017 03/06/17 | Pending | -- | -- | -- |
| 01/09/2017 01/09/17 | For Sale | $309,900 | -- | $298 / Sq Ft |
Tax History Compared to Growth
Tax History
| Year | Tax Paid | Tax Assessment Tax Assessment Total Assessment is a certain percentage of the fair market value that is determined by local assessors to be the total taxable value of land and additions on the property. | Land | Improvement |
|---|---|---|---|---|
| 2025 | $3,889 | $420,000 | $0 | $420,000 |
| 2024 | $3,732 | $409,200 | $0 | $409,200 |
| 2023 | $3,680 | $386,600 | $0 | $386,600 |
| 2022 | $3,487 | $345,200 | $0 | $345,200 |
| 2021 | $3,332 | $317,600 | $0 | $317,600 |
| 2020 | $3,263 | $303,800 | $0 | $303,800 |
| 2019 | $3,040 | $276,100 | $0 | $276,100 |
| 2018 | $3,006 | $262,300 | $0 | $262,300 |
| 2017 | $2,922 | $248,500 | $0 | $248,500 |
| 2016 | $3,061 | $256,800 | $0 | $256,800 |
Agents Affiliated with this Home
-
L
Seller's Agent in 2022
Laura Sawulski
Coldwell Banker Realty - Beverly
(978) 775-3177
2 in this area
17 Total Sales
-
T
Buyer's Agent in 2022
Theresa Scatterday
J. Barrett & Company
(978) 729-3096
1 in this area
22 Total Sales
-

Seller's Agent in 2019
Tina Crowley
Compass
(781) 572-2082
75 Total Sales
-

Seller's Agent in 2017
Donna DeCrescente
RE/MAX
(617) 335-3226
22 Total Sales
-

Buyer's Agent in 2017
Maria Salzillo
J. Barrett & Company
(508) 527-6910
13 in this area
128 Total Sales
Map
Source: MLS Property Information Network (MLS PIN)
MLS Number: 72107665
APN: PEAB-000095-000000-000970
- 18 Blaney Ave Unit A
- 2 Blaney Ave Unit 2
- 10 Elliott Place Unit 3
- 25 Hourihan St
- 5 Park St Unit 2
- 10 Hourihan St
- 182 Marlborough Rd
- 38 Pierpont St
- 15 Maple St
- 16 Eagan Place
- 20 Kosciusko St
- 10 Crowninshield St Unit 408
- 3 Lynnfield St
- 5 Bow St
- 46 Wallis St
- 8R Elm St Unit 1
- 62 Wallis St
- 61 King St
- 38-1/2 Ellsworth Rd
- 52 Warren St Unit 1
