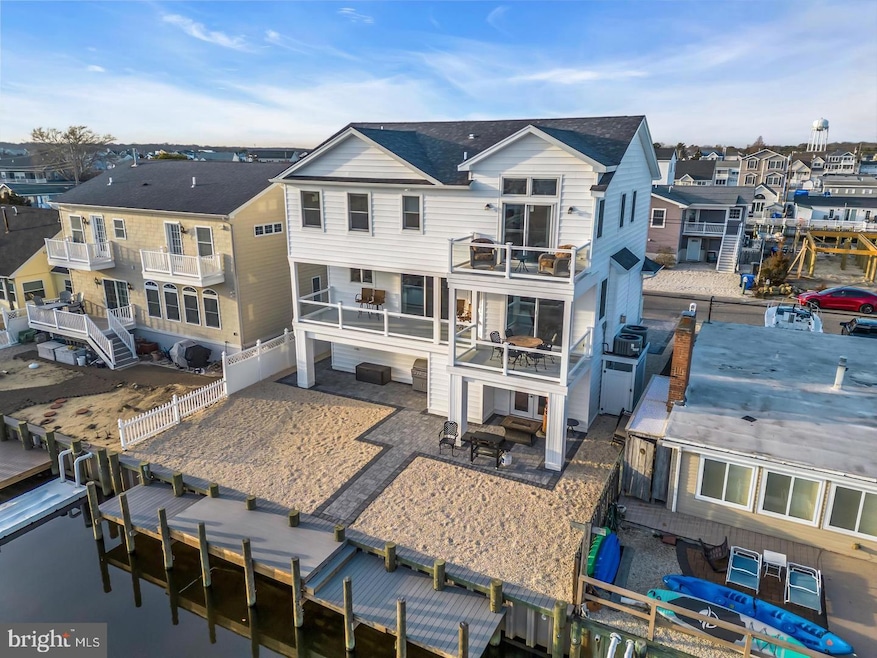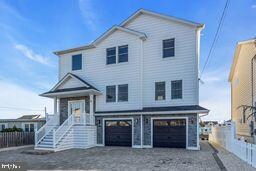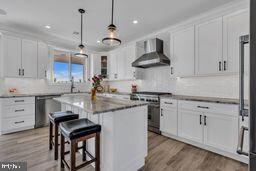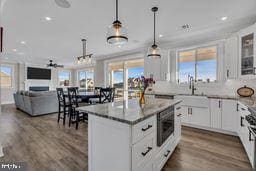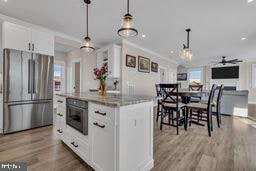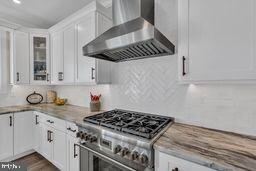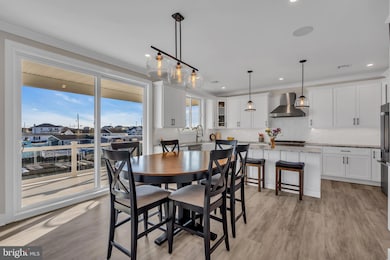15 David Dr Manahawkin, NJ 08050
Stafford NeighborhoodEstimated payment $9,127/month
Highlights
- 50 Feet of Waterfront
- Home fronts a lagoon or estuary
- Open Floorplan
- Access to Tidal Water
- Gourmet Kitchen
- Coastal Architecture
About This Home
Welcome to 15 David drive in the highly sought after Beach Haven west waterfront community. This beautifully finished 5-bedroom 3.5 bath Coastal contemporary built in 2023 (New Home warranty ) features an expansive open-air concept w/ Custom kitchen featuring a Thermador appliance package, custom cabinets, granite counter tops and Island along with a Butler's pantry to help while entertaining family and guests on your oversized 2nd level covered deck overlooking the water. Watch the sunrises from your master suite deck than take a cruise on your boat or jet ski to the open waters of Barnegat Bay only minutes away and less than 10-minute drive to the white sandy beaches of LBI. Home has elevator shaft in place, The large yard will accomodate a Pool ( pool was on original plot plan). The Vinyl dock and bulkhead was built in 2023 w/ Wolf decking plus water hook up and shore electric power available on the dock. Make this your Jersey Shore getaway or year-round home in beautiful Beach Haven West
Listing Agent
(609) 709-3119 lkurdes@crnj.com The Van Dyk Group - Long Beach Island License #9703149 Listed on: 07/07/2025
Home Details
Home Type
- Single Family
Est. Annual Taxes
- $15,127
Year Built
- Built in 2023
Lot Details
- 3,920 Sq Ft Lot
- Home fronts a lagoon or estuary
- 50 Feet of Waterfront
- Home fronts navigable water
- West Facing Home
- Extensive Hardscape
- Level Lot
- Property is in excellent condition
- Property is zoned RR2A
Parking
- 2 Car Direct Access Garage
- Oversized Parking
- Parking Storage or Cabinetry
- Front Facing Garage
- Garage Door Opener
- Driveway
Home Design
- Coastal Architecture
- Contemporary Architecture
- Foundation Flood Vent
- Shingle Roof
- Vinyl Siding
- Piling Construction
Interior Spaces
- 2,400 Sq Ft Home
- Property has 3 Levels
- Open Floorplan
- Sound System
- Bar
- Crown Molding
- Vaulted Ceiling
- Ceiling Fan
- Recessed Lighting
- Fireplace With Glass Doors
- Fireplace Mantel
- Gas Fireplace
- Double Hung Windows
- Sliding Windows
- Window Screens
- Sliding Doors
- Insulated Doors
- Water Views
- Attic
Kitchen
- Gourmet Kitchen
- Breakfast Area or Nook
- Butlers Pantry
- Gas Oven or Range
- Six Burner Stove
- Range Hood
- Built-In Microwave
- Dishwasher
- Stainless Steel Appliances
- Kitchen Island
- Upgraded Countertops
Flooring
- Ceramic Tile
- Luxury Vinyl Plank Tile
Bedrooms and Bathrooms
- Walk-In Closet
- Bathtub with Shower
- Walk-in Shower
Laundry
- Laundry on upper level
- Gas Front Loading Dryer
- Front Loading Washer
Outdoor Features
- Outdoor Shower
- Access to Tidal Water
- Water Access
- Property near a lagoon
- Bulkhead
- Balcony
- Deck
- Patio
- Exterior Lighting
- Rain Gutters
Utilities
- Forced Air Zoned Cooling and Heating System
- 200+ Amp Service
- Tankless Water Heater
- Natural Gas Water Heater
- Municipal Trash
Additional Features
- Energy-Efficient Windows with Low Emissivity
- Flood Risk
Community Details
- No Home Owners Association
- Beach Haven West Subdivision
Listing and Financial Details
- Tax Lot 215
- Assessor Parcel Number 31-00147 24-00215
Map
Home Values in the Area
Average Home Value in this Area
Tax History
| Year | Tax Paid | Tax Assessment Tax Assessment Total Assessment is a certain percentage of the fair market value that is determined by local assessors to be the total taxable value of land and additions on the property. | Land | Improvement |
|---|---|---|---|---|
| 2025 | $15,275 | $615,200 | $157,200 | $458,000 |
| 2024 | $15,128 | $615,200 | $157,200 | $458,000 |
| 2023 | $5,179 | $162,300 | $157,200 | $5,100 |
| 2022 | $5,179 | $220,000 | $157,200 | $62,800 |
| 2021 | $5,108 | $220,000 | $157,200 | $62,800 |
| 2020 | $5,115 | $220,000 | $157,200 | $62,800 |
| 2019 | $5,042 | $220,000 | $157,200 | $62,800 |
| 2018 | $5,012 | $220,000 | $157,200 | $62,800 |
| 2017 | $4,746 | $201,700 | $140,600 | $61,100 |
| 2016 | $4,698 | $201,700 | $140,600 | $61,100 |
| 2015 | $4,532 | $201,700 | $140,600 | $61,100 |
| 2014 | $4,491 | $197,400 | $138,400 | $59,000 |
Property History
| Date | Event | Price | List to Sale | Price per Sq Ft | Prior Sale |
|---|---|---|---|---|---|
| 10/15/2025 10/15/25 | Pending | -- | -- | -- | |
| 09/26/2025 09/26/25 | Price Changed | $1,499,900 | -1.6% | $625 / Sq Ft | |
| 09/11/2025 09/11/25 | Price Changed | $1,524,500 | -1.5% | $635 / Sq Ft | |
| 09/04/2025 09/04/25 | Price Changed | $1,548,500 | 0.0% | $645 / Sq Ft | |
| 07/07/2025 07/07/25 | For Sale | $1,549,000 | +10.6% | $645 / Sq Ft | |
| 08/11/2023 08/11/23 | Sold | $1,400,000 | -9.7% | -- | View Prior Sale |
| 08/05/2023 08/05/23 | Pending | -- | -- | -- | |
| 02/28/2023 02/28/23 | Price Changed | $1,550,000 | +6.9% | -- | |
| 02/20/2023 02/20/23 | Price Changed | $1,450,000 | +7.4% | -- | |
| 08/27/2022 08/27/22 | For Sale | $1,350,000 | +229.3% | -- | |
| 07/07/2022 07/07/22 | Sold | $410,000 | -3.5% | $477 / Sq Ft | View Prior Sale |
| 02/05/2022 02/05/22 | Pending | -- | -- | -- | |
| 05/24/2021 05/24/21 | For Sale | $424,900 | +203.5% | $494 / Sq Ft | |
| 07/03/2013 07/03/13 | Sold | $140,000 | -30.0% | $163 / Sq Ft | View Prior Sale |
| 04/26/2013 04/26/13 | Pending | -- | -- | -- | |
| 12/10/2012 12/10/12 | For Sale | $199,900 | -- | $232 / Sq Ft |
Purchase History
| Date | Type | Sale Price | Title Company |
|---|---|---|---|
| Deed | $1,400,000 | Counsellors Title | |
| Deed | $1,400,000 | Counsellors Title | |
| Deed | $410,000 | Chicago Title | |
| Deed | $140,000 | None Available | |
| Deed | -- | Old Republic National Title | |
| Interfamily Deed Transfer | -- | -- |
Mortgage History
| Date | Status | Loan Amount | Loan Type |
|---|---|---|---|
| Previous Owner | $926,000 | New Conventional | |
| Previous Owner | $112,000 | New Conventional |
Source: Bright MLS
MLS Number: NJOC2035264
APN: 31-00147-24-00215
- 36 David Dr
- 48 Gregg Dr
- 927 Beach Haven Blvd W
- 61 Budd Dr
- 884 Mill Creek Rd
- 887 Beach Haven Blvd W
- 887 Beach Haven West Blvd
- 11 Betty Dr
- 152 Morton Dr
- 24 Joy Rd
- 1195 Walter Blvd
- 947 Jennifer Ln
- 157 Arthur Dr
- 27 Robert Dr
- 116 Clyde Ln
- 812 Jane Dr
- 137 Anita Dr
- 104 Southard Dr
- 68 Morris Blvd
- 129 Bruce Dr
