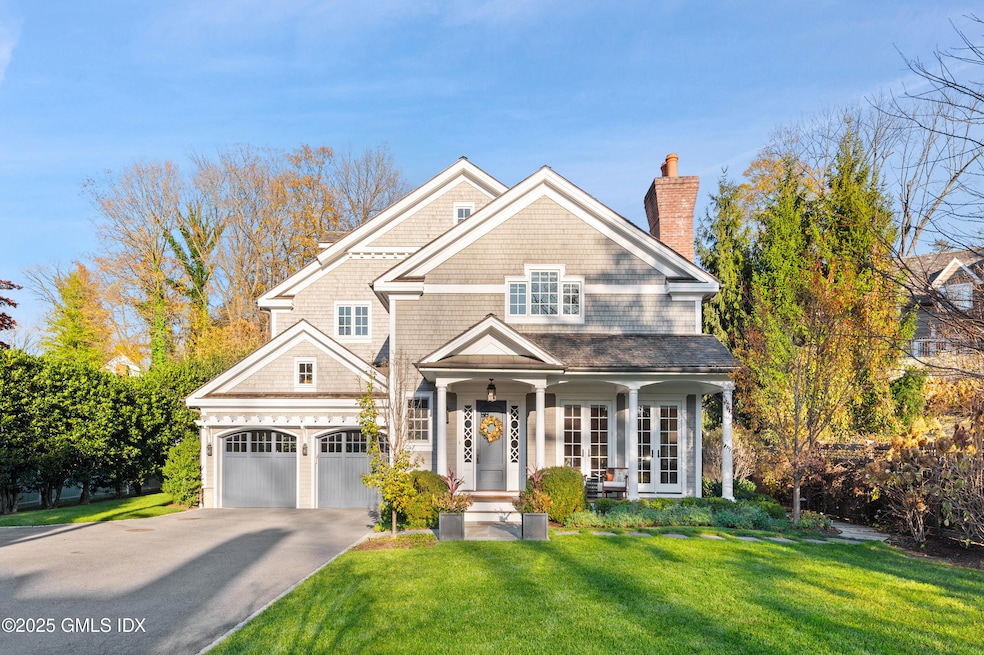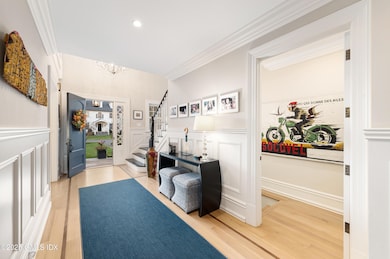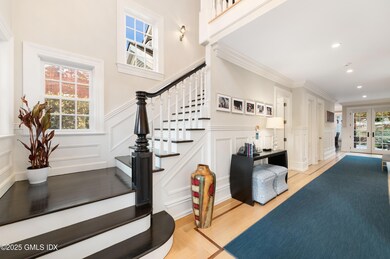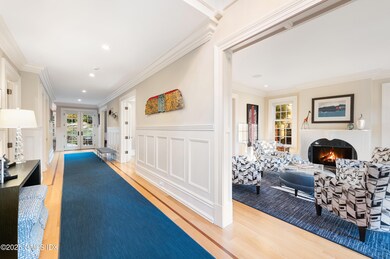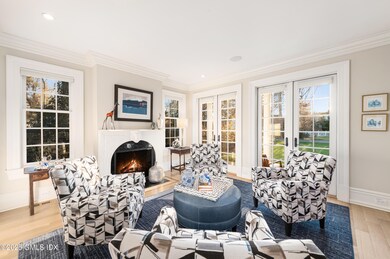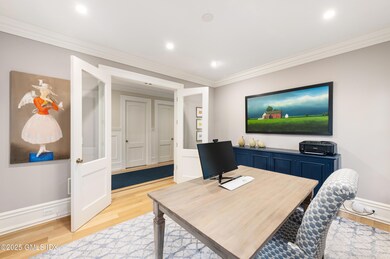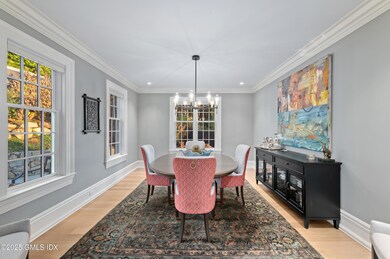15 Dearfield Ln Greenwich, CT 06831
Mid-Country West NeighborhoodEstimated payment $24,382/month
Highlights
- Colonial Architecture
- Wood Flooring
- 3 Fireplaces
- North Street School Rated A+
- Waterfall Pool Feature
- High Ceiling
About This Home
Set on a serene private lane, moments from the bustle of Greenwich Avenue, this sophisticated Cedar Shake Colonial offers the rare marriage of privacy and accessibility. Grand front-to-back spaces, exquisite millwork, soaring ceilings, and curated natural light define the interiors. Anchored by formal entertaining rooms, a gourmet kitchen and office, the warmly appointed family room extends to a stone patio where an outdoor fireplace and waterfall create resort-like ambiance. Upstairs, past the library nook, a luxurious primary suite with fireplace and spa-quality bath, 3 ensuite bedrooms and laundry. The finished lower level includes a private suite, media room and gym. With exceptional in-town convenience to all that Greenwich has to offer, this home delivers luxury without compromise.
Home Details
Home Type
- Single Family
Est. Annual Taxes
- $23,238
Year Built
- Built in 2012
Lot Details
- 0.31 Acre Lot
- Level Lot
- Sprinkler System
- Property is zoned R-12
Parking
- 2 Car Attached Garage
- Automatic Garage Door Opener
- Garage Door Opener
Home Design
- Colonial Architecture
- Wood Roof
- Shingle Siding
Interior Spaces
- 5,080 Sq Ft Home
- Tray Ceiling
- High Ceiling
- 3 Fireplaces
- Double Pane Windows
- French Doors
- Mud Room
- Breakfast Room
- Home Gym
- Kitchen Island
- Wood Flooring
- Finished Basement
- Basement Fills Entire Space Under The House
- Walkup Attic
- Home Security System
- Laundry Room
Bedrooms and Bathrooms
- 5 Bedrooms
- En-Suite Primary Bedroom
- Separate Shower
Outdoor Features
- Waterfall Pool Feature
- Terrace
Utilities
- Central Air
- Heating System Uses Gas
- Heating System Uses Natural Gas
- Hydro-Air Heating System
- Power Generator
- Gas Available
- Gas Water Heater
Listing and Financial Details
- Assessor Parcel Number 057 07 3220/S
Map
Home Values in the Area
Average Home Value in this Area
Tax History
| Year | Tax Paid | Tax Assessment Tax Assessment Total Assessment is a certain percentage of the fair market value that is determined by local assessors to be the total taxable value of land and additions on the property. | Land | Improvement |
|---|---|---|---|---|
| 2025 | $23,238 | $1,880,270 | $556,710 | $1,323,560 |
| 2024 | $22,443 | $1,880,270 | $556,710 | $1,323,560 |
| 2023 | $21,879 | $1,880,270 | $556,710 | $1,323,560 |
| 2022 | $21,680 | $1,880,270 | $556,710 | $1,323,560 |
| 2021 | $22,413 | $1,861,510 | $526,750 | $1,334,760 |
| 2020 | $22,375 | $1,861,510 | $526,750 | $1,334,760 |
| 2019 | $22,599 | $1,861,510 | $526,750 | $1,334,760 |
| 2018 | $23,027 | $1,861,510 | $526,750 | $1,334,760 |
| 2017 | $22,373 | $1,861,510 | $526,750 | $1,334,760 |
| 2016 | $22,020 | $1,861,510 | $526,750 | $1,334,760 |
| 2015 | $16,204 | $1,358,840 | $478,100 | $880,740 |
| 2014 | $13,163 | $1,132,320 | $468,020 | $664,300 |
Property History
| Date | Event | Price | List to Sale | Price per Sq Ft | Prior Sale |
|---|---|---|---|---|---|
| 08/15/2017 08/15/17 | Rented | $12,000 | -36.8% | -- | |
| 07/07/2015 07/07/15 | Rented | $19,000 | 0.0% | -- | |
| 07/07/2015 07/07/15 | For Rent | $19,000 | 0.0% | -- | |
| 03/02/2014 03/02/14 | Sold | $2,725,000 | -22.0% | $487 / Sq Ft | View Prior Sale |
| 01/31/2014 01/31/14 | Pending | -- | -- | -- | |
| 07/15/2013 07/15/13 | For Sale | $3,495,000 | -- | $624 / Sq Ft |
Purchase History
| Date | Type | Sale Price | Title Company |
|---|---|---|---|
| Warranty Deed | $2,700,000 | None Available | |
| Warranty Deed | -- | -- |
Mortgage History
| Date | Status | Loan Amount | Loan Type |
|---|---|---|---|
| Previous Owner | $1,907,500 | No Value Available |
Source: Greenwich Association of REALTORS®
MLS Number: 124037
APN: GREE-000007-000000-003220-S000000
- 68 Dearfield Dr
- 15 Lafayette Ct Unit 4D
- 4 Lafayette Ct Unit 1C
- 4 Lafayette Ct Unit PH
- 115 Lake Ave
- 6 Benedict Place
- 47 Lafayette Place Unit 6J
- 47 Lafayette Place Unit 6J
- 25 W Elm St Unit 36
- 14 Meadow Dr
- 20 Church St Unit A34
- 20 Church St Unit A22
- 10 Carleton St
- 22 Carleton St
- 63 Church St Unit A
- 75 Mason St
- 1 Northfield St Unit B
- 175 Lake Ave
- 7 Perryridge Rd
- 125 Field Point Rd Unit PH B5
- 14 Grove Ln
- 9 Lafayette Ct Unit 1A
- 4 Lafayette Ct Unit 1C
- 44 Greenwich Ave Unit 3-1
- 116 Greenwich Ave Unit 4
- 40 W Elm St Unit 5C
- 30 Brookside Dr Unit 3G
- 169 Greenwich Ave Unit Front
- 10-30 Brookside Dr
- 2 E Elm St Unit 35
- 63 Church St Unit 1R
- 63 Church St Unit 2L
- 63 Church St Unit 2R
- 63 Church St Unit 1L
- 63 Church St Unit 1F
- 271 Greenwich Ave Unit 2C
- 2 Sound View Terrace
- 275 Greenwich Ave Unit 2b
- 52 Sherwood Place Unit 5
- 67 Prospect St
