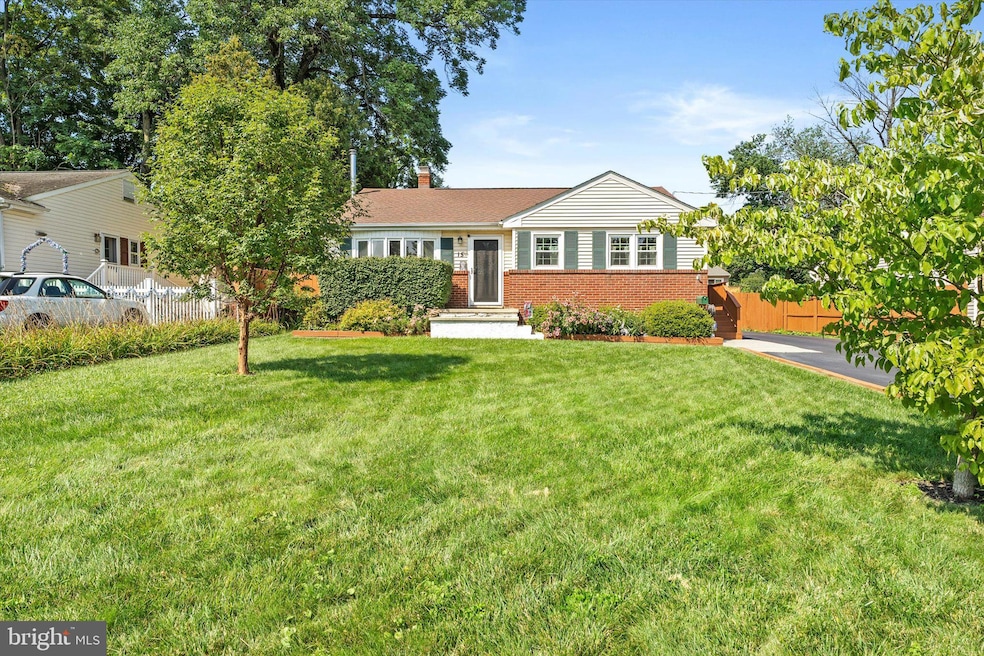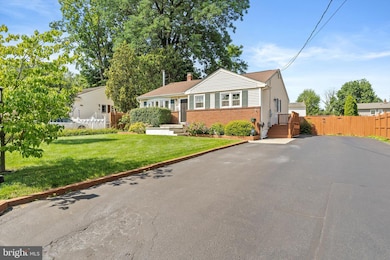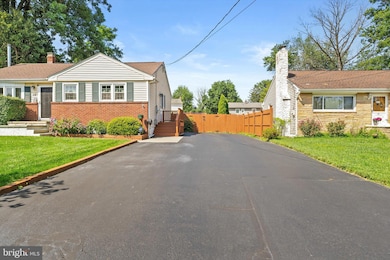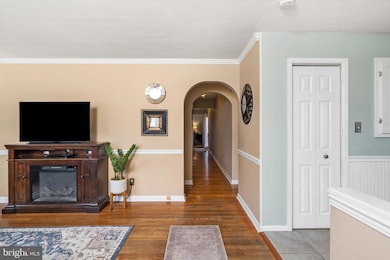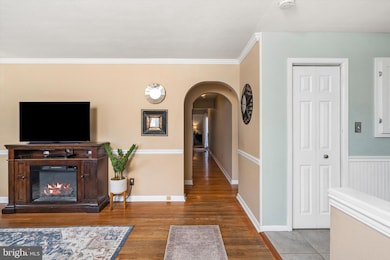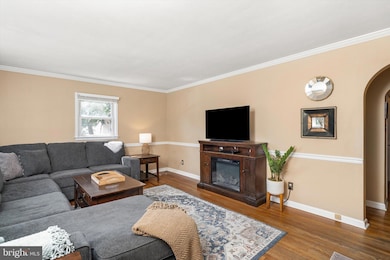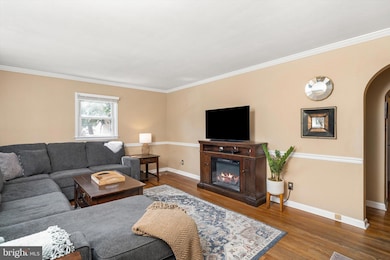
Estimated payment $3,102/month
Highlights
- Rambler Architecture
- No HOA
- Shed
- 1 Fireplace
- Living Room
- Brick Front
About This Home
Welcome to the desirable West Trenton section of Ewing Township! This charming 4-bedroom ranch offers a comfortable and spacious layout with 2 full and 2 half bathrooms. The living room provides a bright, comfortable gathering space, while the updated eat-in kitchen features modern finishes perfect for both everyday meals and entertaining. The bathrooms have been thoughtfully renovated with today’s style in mind. The home is decorated in inviting soft color and there is lots of natural light shining in.
The tastefully finished basement adds even more living space, with an unfinished utility area that includes a washer, dryer, soaking sink, and plenty of storage. Then you can step outside to enjoy the fenced backyard, complete with a large covered deck—ideal for relaxing or hosting get-togethers.
Additional highlights include a detached garage for storage only, an expansive driveway that fits 6+ cars, and cheerful, light decor throughout the home. The exterior features half brick in the front and low-maintenance vinyl siding. This is a well-cared-for home , ready for its next owner!
Listing Agent
(609) 587-9300 remaxtricountynj@gmail.com RE/MAX Tri County License #8134839 Listed on: 07/18/2025

Home Details
Home Type
- Single Family
Est. Annual Taxes
- $9,426
Year Built
- Built in 1955
Lot Details
- 8,786 Sq Ft Lot
- Lot Dimensions are 64.13 x 137.00
- Property is zoned R-2
Home Design
- Rambler Architecture
- Frame Construction
- Shingle Roof
- Brick Front
Interior Spaces
- 1,506 Sq Ft Home
- Property has 1 Level
- 1 Fireplace
- Family Room
- Living Room
Bedrooms and Bathrooms
- 4 Main Level Bedrooms
Partially Finished Basement
- Basement Fills Entire Space Under The House
- Laundry in Basement
Parking
- 4 Parking Spaces
- 4 Driveway Spaces
Outdoor Features
- Shed
Schools
- Ewing High School
Utilities
- Forced Air Heating and Cooling System
- Heating System Uses Natural Gas
- Natural Gas Water Heater
Community Details
- No Home Owners Association
- West Trenton Subdivision
Listing and Financial Details
- Tax Lot 00377
- Assessor Parcel Number 02-00379-00377
Map
Home Values in the Area
Average Home Value in this Area
Tax History
| Year | Tax Paid | Tax Assessment Tax Assessment Total Assessment is a certain percentage of the fair market value that is determined by local assessors to be the total taxable value of land and additions on the property. | Land | Improvement |
|---|---|---|---|---|
| 2025 | $9,152 | $232,700 | $74,400 | $158,300 |
| 2024 | $8,603 | $232,700 | $74,400 | $158,300 |
| 2023 | $8,603 | $232,700 | $74,400 | $158,300 |
| 2022 | $8,370 | $232,700 | $74,400 | $158,300 |
| 2021 | $8,165 | $232,700 | $74,400 | $158,300 |
| 2020 | $8,049 | $232,700 | $74,400 | $158,300 |
| 2019 | $7,840 | $232,700 | $74,400 | $158,300 |
| 2018 | $7,992 | $151,300 | $52,300 | $99,000 |
| 2017 | $8,178 | $151,300 | $52,300 | $99,000 |
| 2016 | $8,067 | $151,300 | $52,300 | $99,000 |
| 2015 | $7,960 | $151,300 | $52,300 | $99,000 |
| 2014 | $7,320 | $139,500 | $52,300 | $87,200 |
Property History
| Date | Event | Price | List to Sale | Price per Sq Ft | Prior Sale |
|---|---|---|---|---|---|
| 07/18/2025 07/18/25 | For Sale | $449,745 | +99.0% | $299 / Sq Ft | |
| 10/28/2013 10/28/13 | Sold | $226,000 | -3.8% | $145 / Sq Ft | View Prior Sale |
| 09/06/2013 09/06/13 | Pending | -- | -- | -- | |
| 06/26/2013 06/26/13 | Price Changed | $234,900 | -1.1% | $150 / Sq Ft | |
| 05/27/2013 05/27/13 | Price Changed | $237,500 | -1.0% | $152 / Sq Ft | |
| 04/28/2013 04/28/13 | For Sale | $240,000 | -- | $154 / Sq Ft |
Purchase History
| Date | Type | Sale Price | Title Company |
|---|---|---|---|
| Deed | -- | Core Title | |
| Deed | -- | Core Title | |
| Deed | $226,000 | None Available | |
| Deed | $275,000 | -- | |
| Deed | $142,000 | -- |
Mortgage History
| Date | Status | Loan Amount | Loan Type |
|---|---|---|---|
| Open | $324,000 | New Conventional | |
| Closed | $324,000 | New Conventional | |
| Previous Owner | $214,700 | New Conventional | |
| Previous Owner | $281,250 | No Value Available |
About the Listing Agent

Since 1982, I’ve had the privilege of working as a full-time real estate agent—helping individuals and families find not just houses, but places to truly call home. I’ve always believed in giving 100% to my clients, and I’m proud to say that many of them continue to send referrals my way even decades later. One of the greatest joys in my career is now helping the children of my early clients begin their own journeys in homeownership—what an incredible full-circle moment.
Beyond real estate,
Joan's Other Listings
Source: Bright MLS
MLS Number: NJME2062420
APN: 02-00379-0000-00377
- 6 Michelle Ct
- 1200 Silvia St
- 288 Clamer Rd
- 107 Kyle Way
- 18 Kyle Way
- 121 Kyle Way
- 59 Kyle Way
- 409 Silvia St
- 322 Wynnewood Rd
- 21 Dixmont Ave
- 152 Franklyn Rd
- 860 Lower Ferry Rd Unit 5P
- 860 Lower Ferry Rd Unit 2K
- 18 Pioneer Ct
- 1060 Terrace Blvd
- 21 Pioneer Ct
- 33 Stratford Ave
- 2 Devonshire Ct
- 4 Birch Run Ct
- 611 Masterson Ct
- 1445 Parkway Ave
- 4000 Birmingham Ct
- 500 Silvia St
- 750 Bear Tavern Rd
- 47 Dixmont Ave
- 1192 Parkway Ave Unit 2
- 865 Lower Ferry Rd
- 511 Betty Ln
- 1075 Fireside Ave
- 1060 Terrace Blvd
- 2201 Scenic Dr
- 611 Masterson Ct
- 220 Sullivan Way
- 125 W Farrell Ave
- 245 Masterson Ct
- 211 Masterson Ct
- 1903 Country Ln
- 1903 Country Ln Unit 3BR
- 1913 Country Ln Unit 2001
- 326 Timberlake Dr
Ask me questions while you tour the home.
